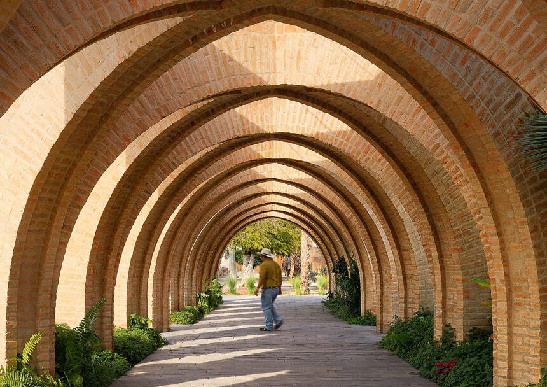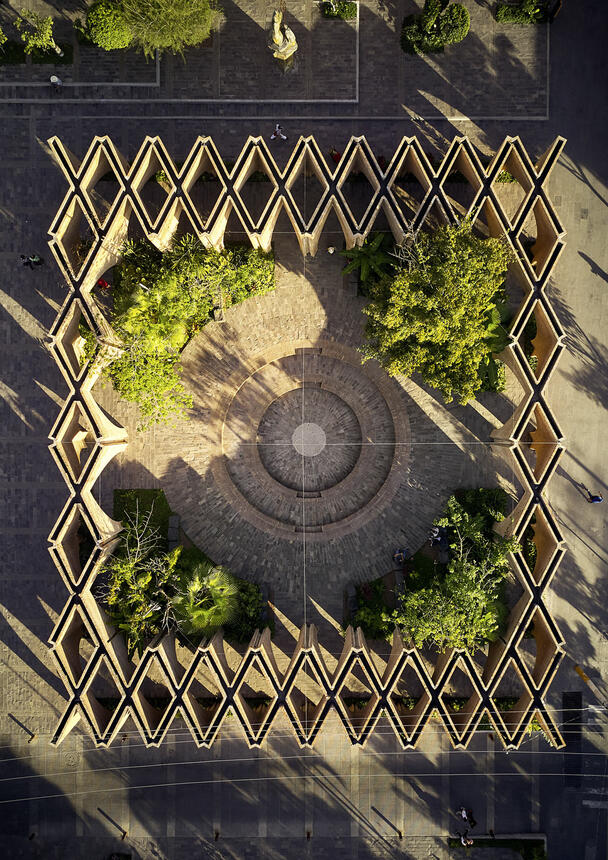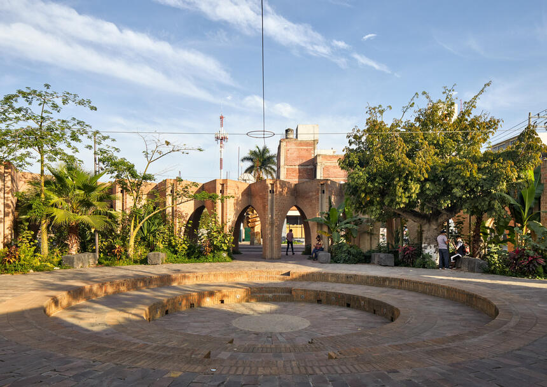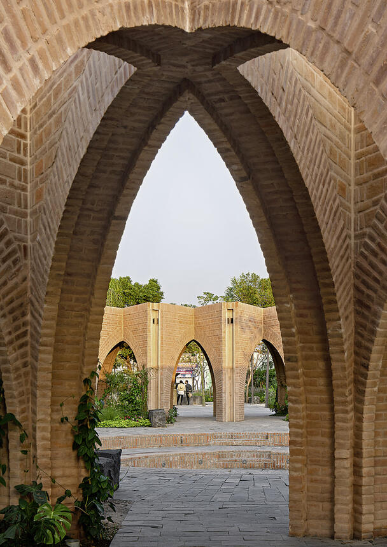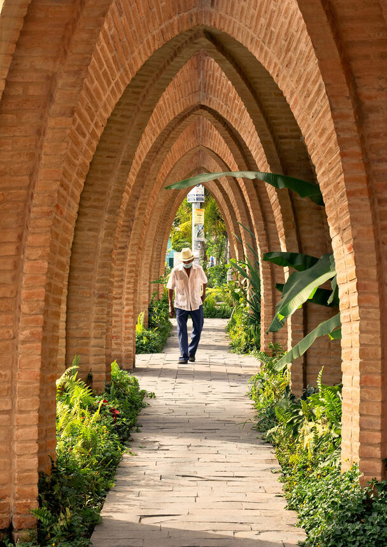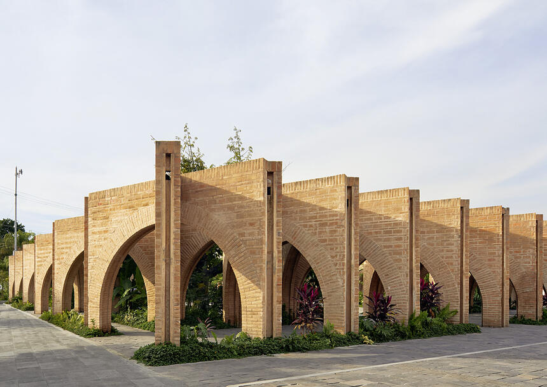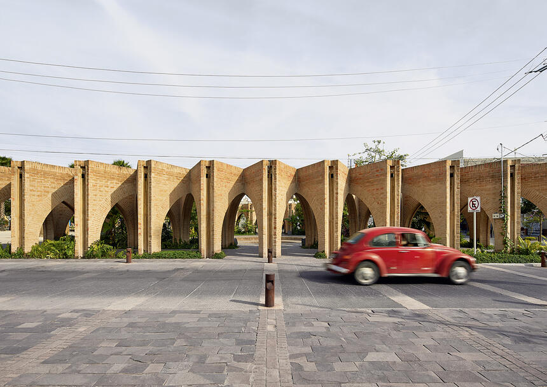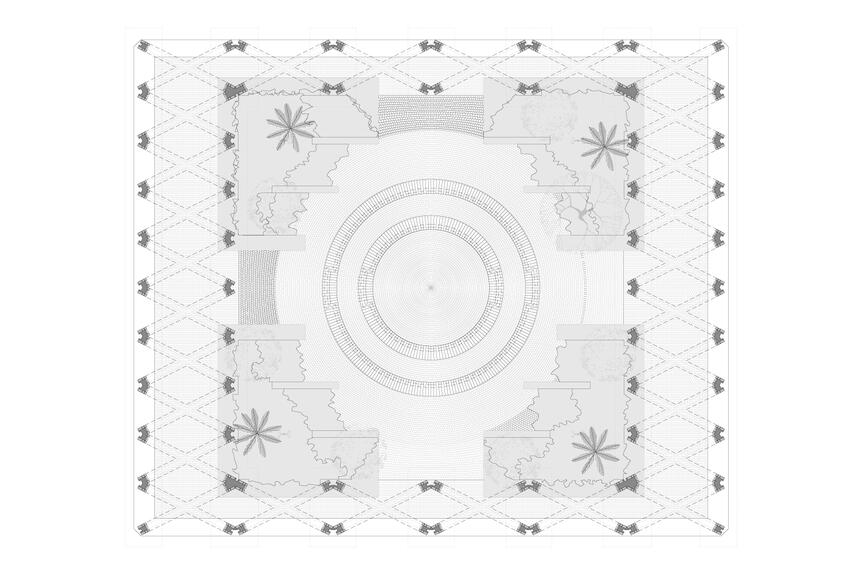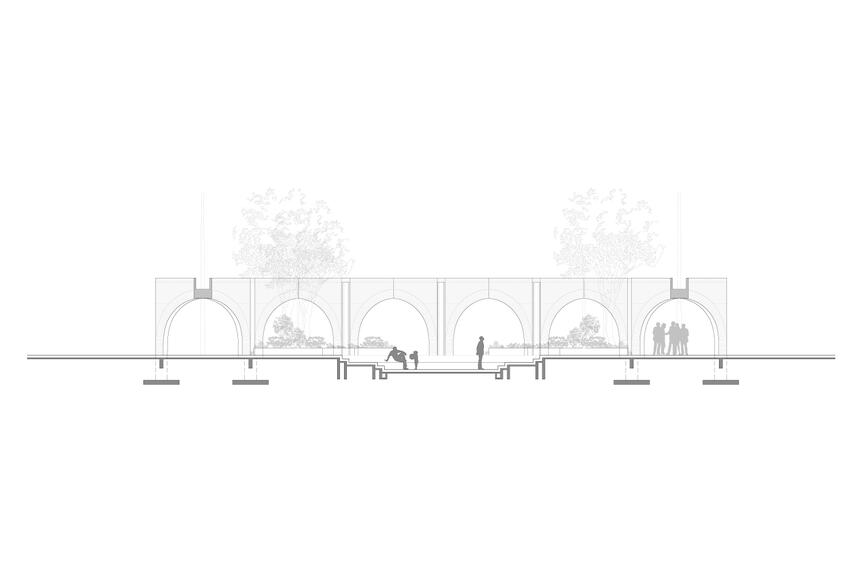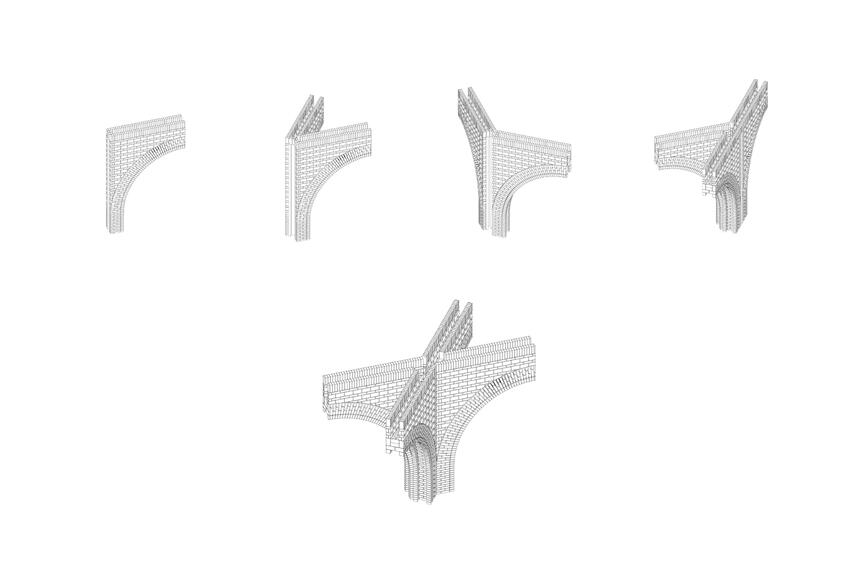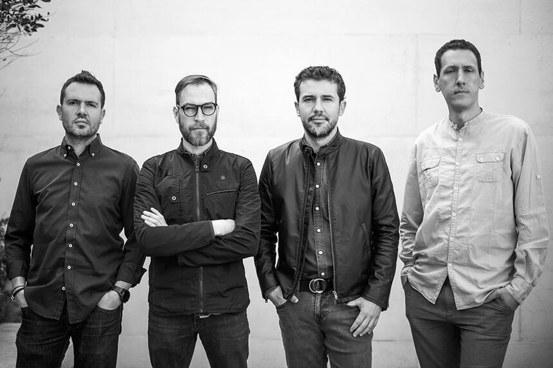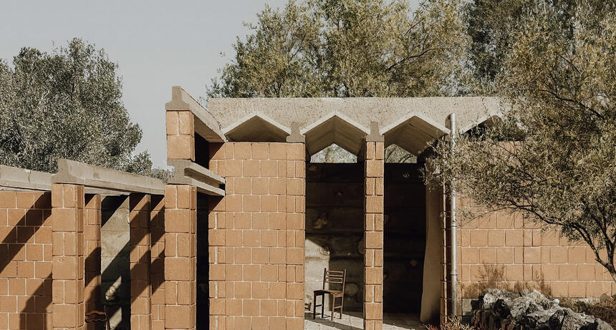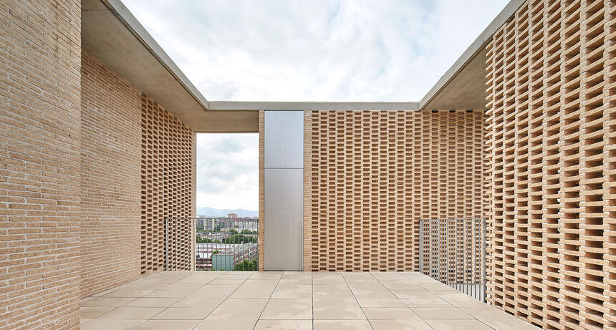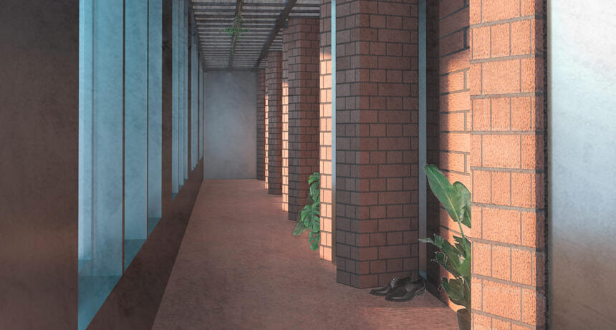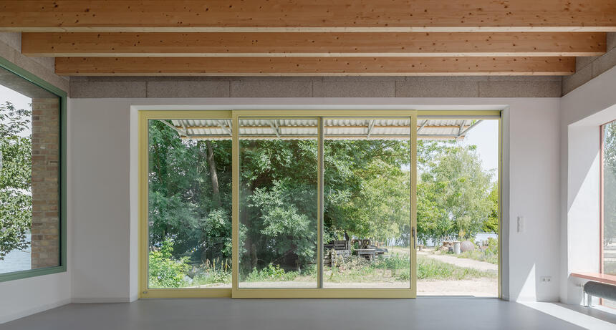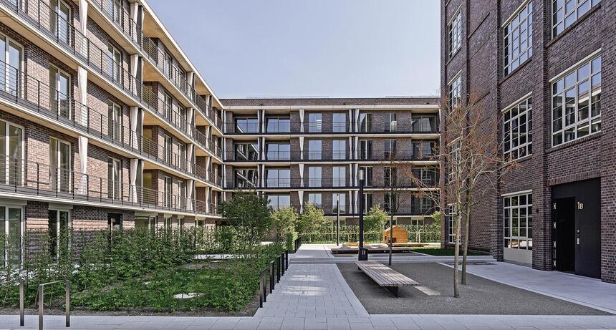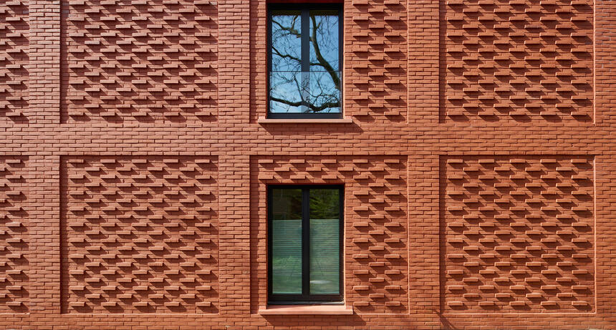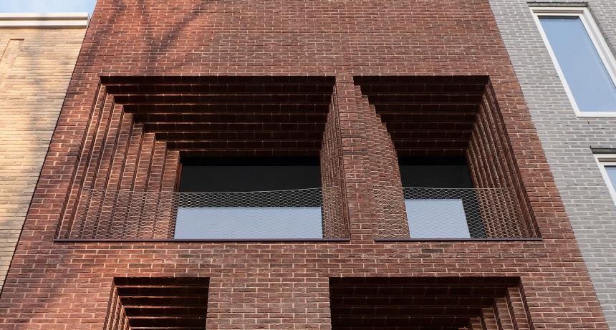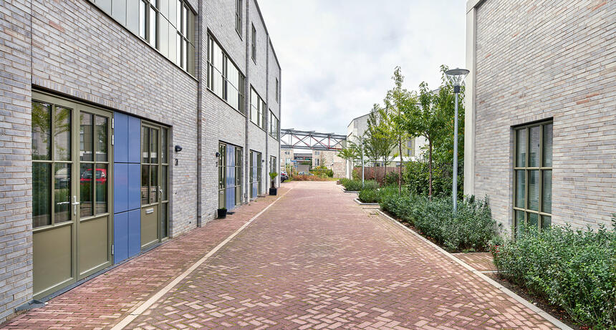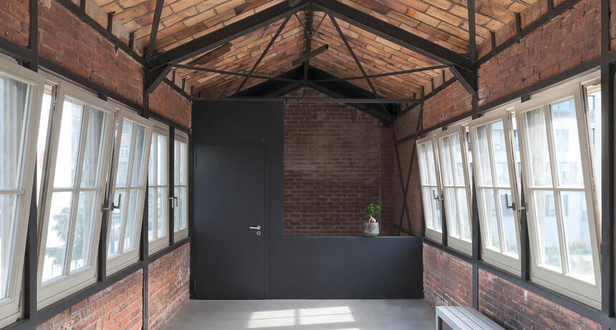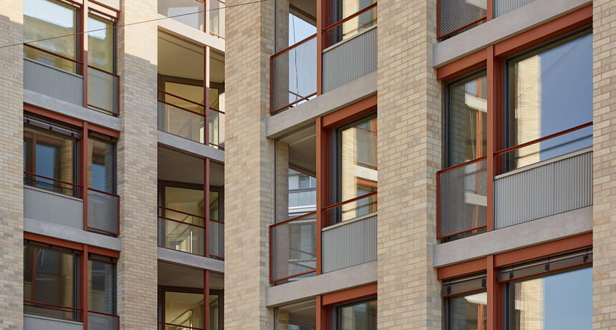Jojutla Central Gardens
Estudio MMX
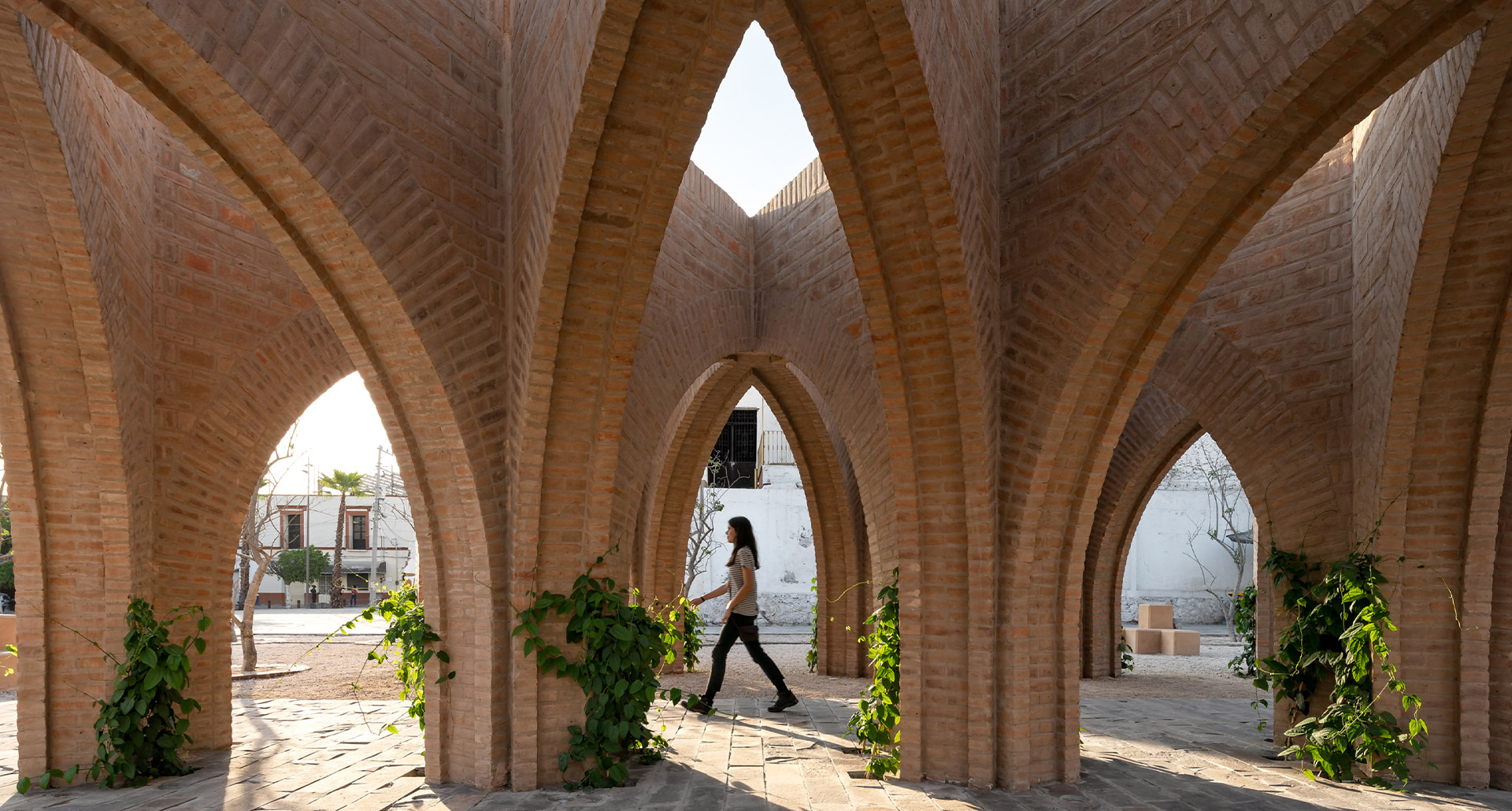
A strong place of community
After the devastation of an earthquake, a place has been revitalized through reinterpreted traditional architecture. The square, designed with brick arches, is an expression of regional craftsmanship and provides a place for citizens to meet.
This public space set in motion a healing process. As a result of the 2017 earthquakes in Mexico, many structures and public spaces in Jojutla were damaged. The main challenge in developing the Jojutla Central Gardens was to rebuild an identity that uses public space as a medium while gaining community approval. The basic idea comes from trees, unique elements that survived the earthquake unscathed. The city center of Jojutla should symbolically become the Jojutla Central Gardens, expressing the concept of resilience through vegetation.
The arcades that exist next to the gardens are structures that reinterpret the traditional architecture of the region. Different qualities of space and experience have been created for each of the spaces: Recreational and community gathering spaces, a civic plaza, and an outdoor forum. Spaces that recognize and reinforce transit, pause, leisure, and encounter among their users. Creating an urban plaza with a new identity was only possible by understanding, ordering, and assigning a new role to each of the previously separate spatial elements, while maintaining a strong connection between them.
Community representatives, historians, architects, authorities and the population were all actors in an open and participatory process. The materials used are handcrafted ochre brick, gray basalt stone for paving, and an extensive selection of local plant species. The bricks were handmade on site, and the artisans who designed the building are part of the community. During the year that construction took place, the participation that began with the design process expanded to the construction process. For it was masons from Jojutla itself who put up the arches, laid out the gardens and designed the square.
The ochre modular arcade systems not only reorganize the urban plaza and revitalize the historic character of the site through a sensitive reinterpretation of traditional arches, but also create shaded corridors that allow for the natural flows of people, birds, and natural elements; no one remains enclosed or trapped within the spaces. The built structures, along with the reinforced garden areas, promote dynamic and static spaces where humidity naturally increases and temperature decreases.
Thoughtful architectural and landscape design creates shaded areas in the open space, creating a variety of atmospheres in the gardens. These range from a dense vegetation zone with stone benches shaded by trees to an urban square with hard pavers that has its own social dynamics.
Estudio MMX

