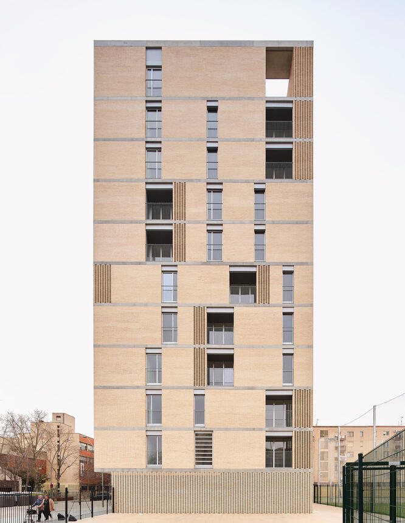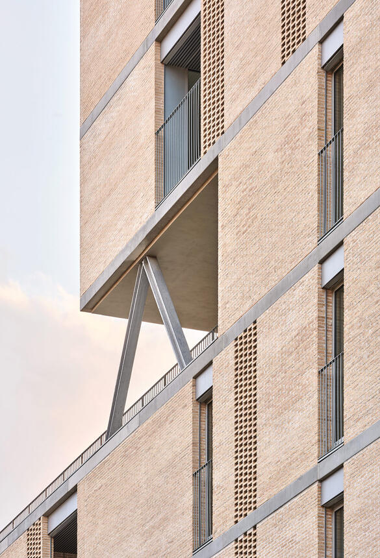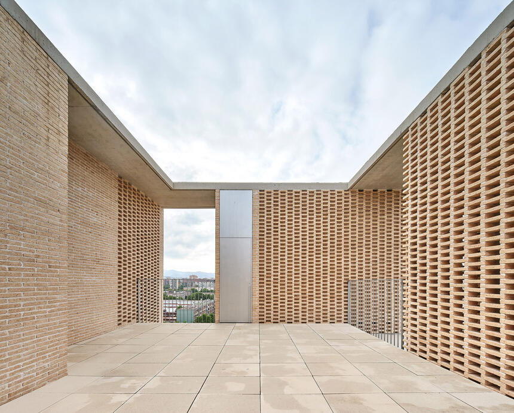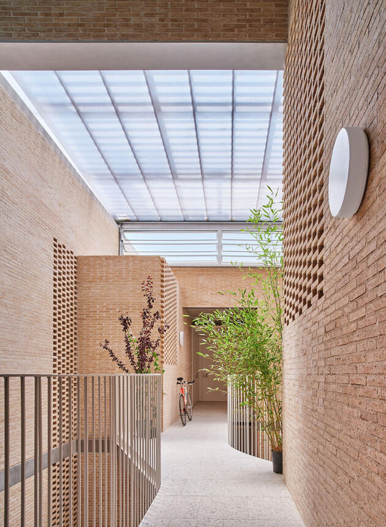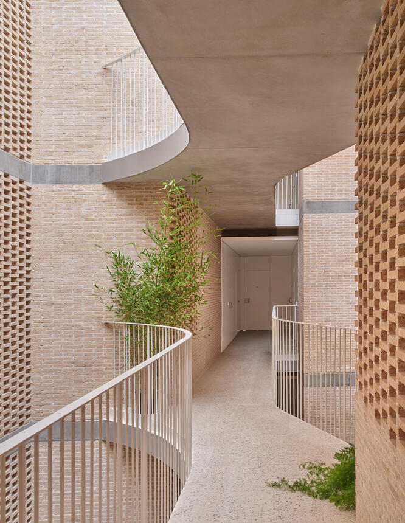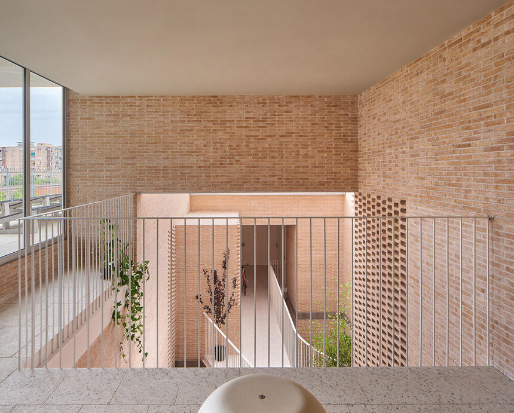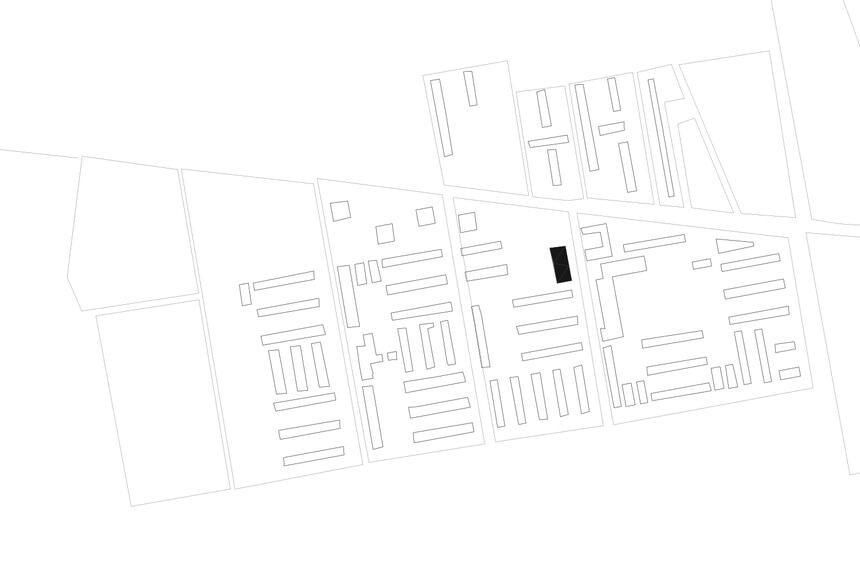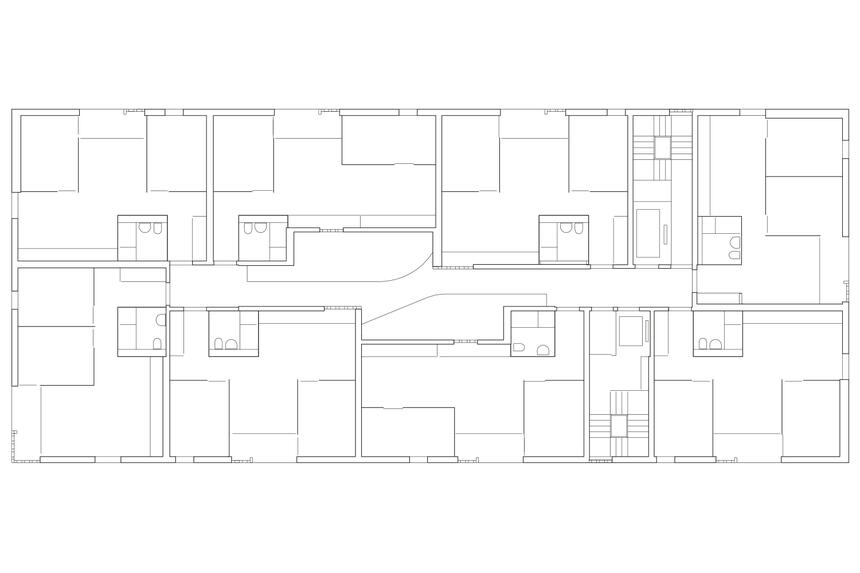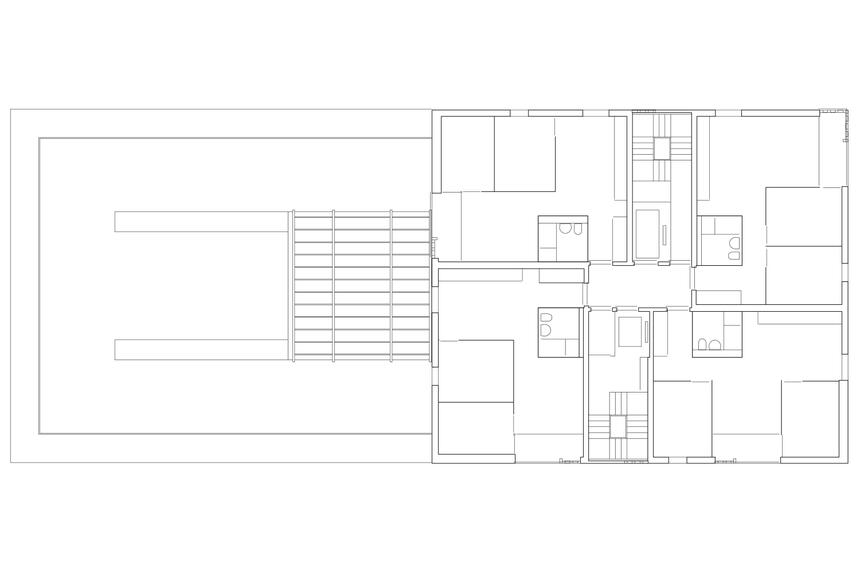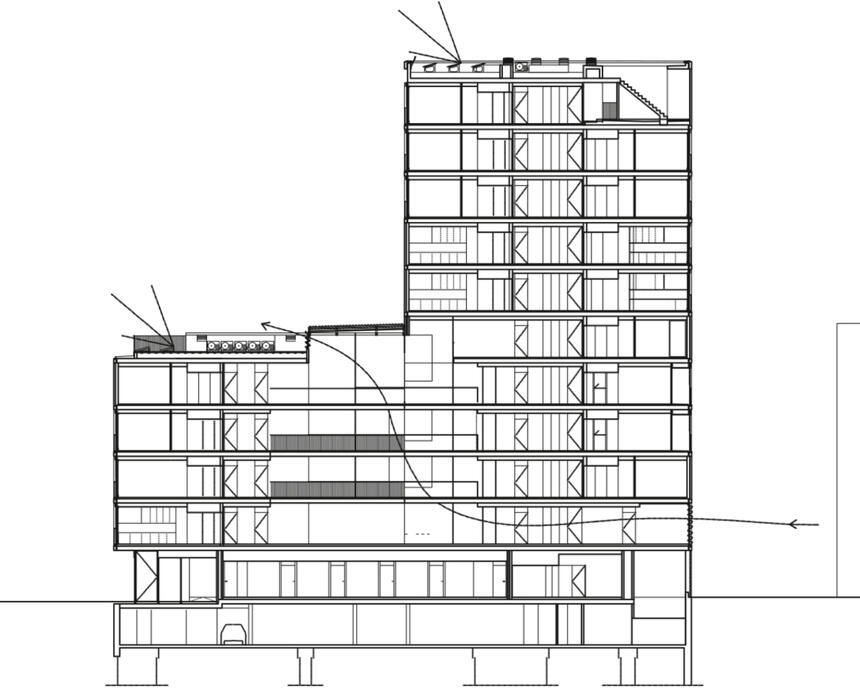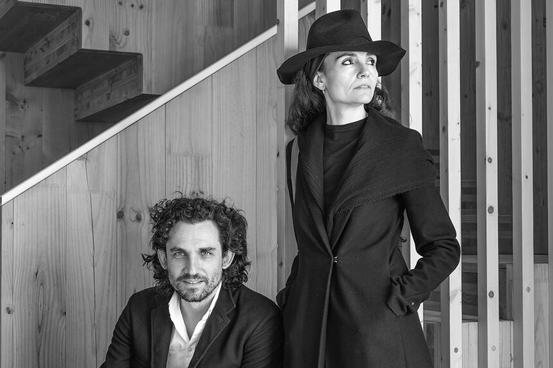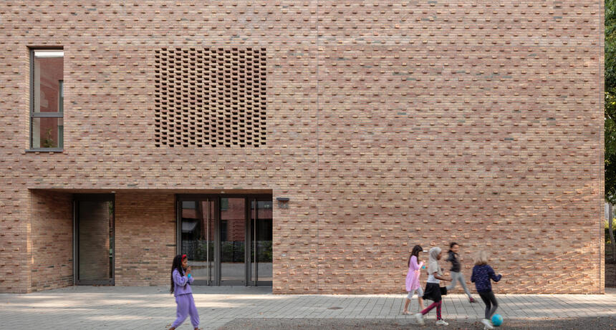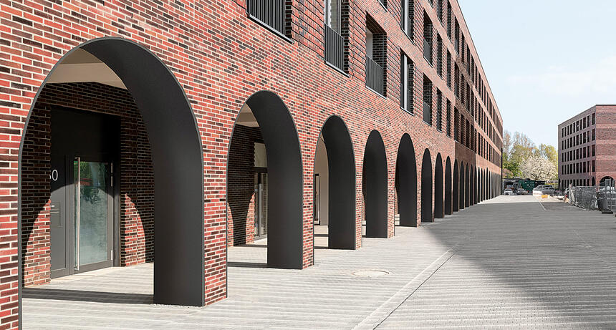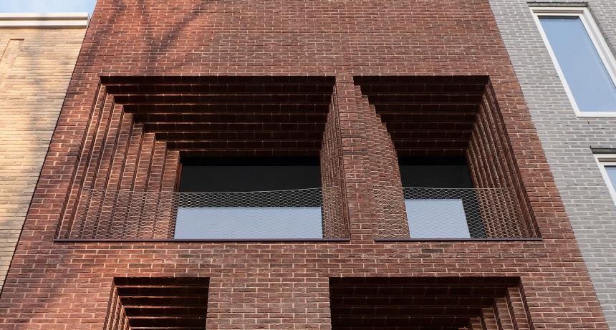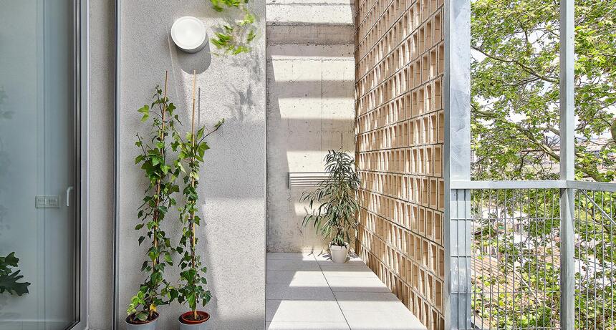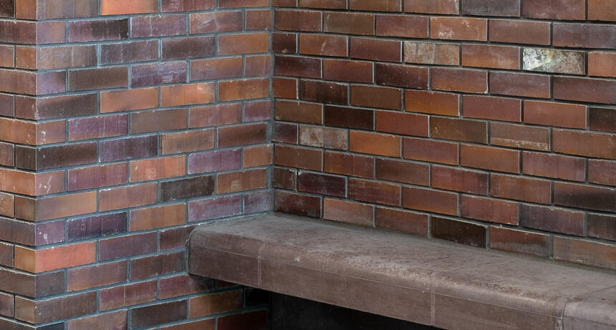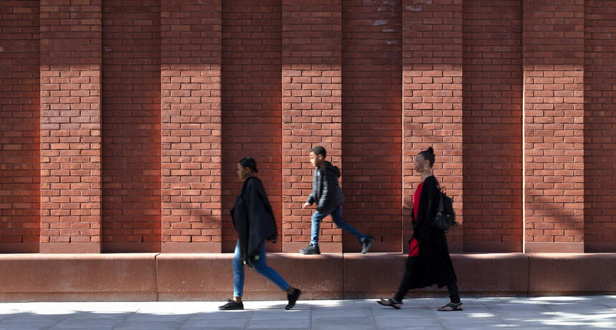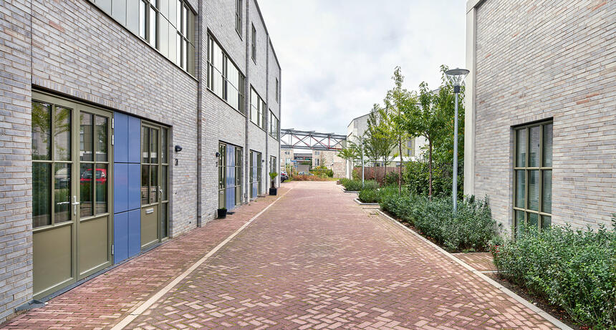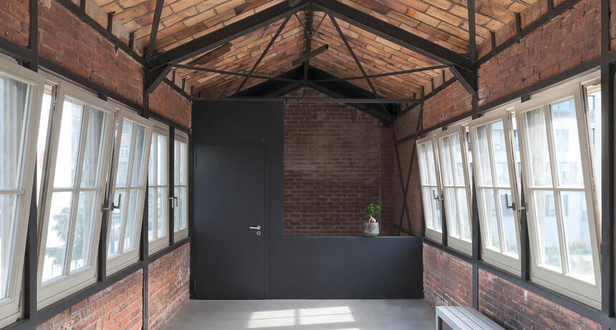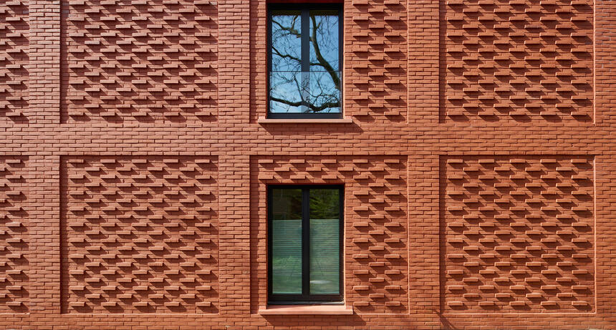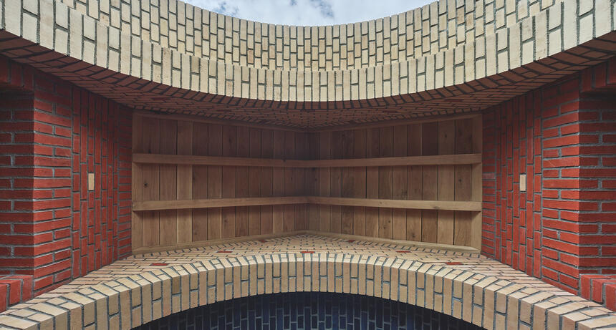Social Atrium
PERIS+TORAL ARQUITECTES
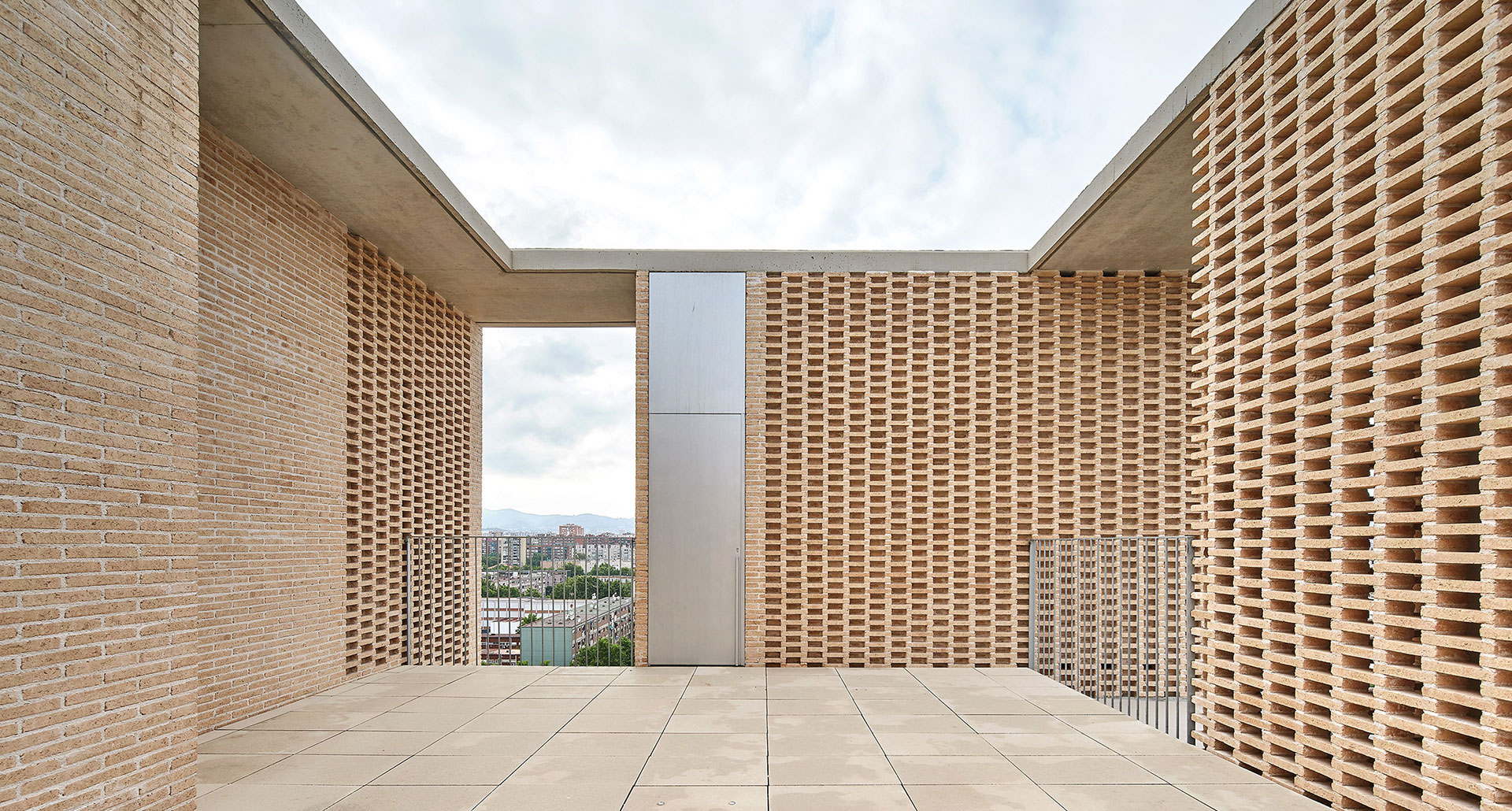
central focus on encounter
The eponymous central atrium forms the heart of the eleven-story residential building: The hallway becomes a place of social interaction with a high quality of stay, the bioclimatic architecture ensures ideal air and temperature conditions.
Once upon a time, small row houses lined the narrow streets of the Bon Pastor district. A feeling of good and trusting neighborliness and at the same time open structures characterized the residential flair. And it was precisely this concept that Peris+Toral based the design of the Social Atrium on. The mixed-use building combines social rental housing uses with a ground floor equipment programme, which houses a multi-purpose hall and changing rooms for the adjacent courts, as well as a car park with natural ventilation.
The volumetry determined by the planning combines an aggregation of four flats per landing on the six floors of the tower and a central walkway with eight flats on the first four floors, giving a total of 54 flats. A bioclimatic atrium at the center of gravity of the building illuminates, ventilates and qualifies the walkway, while ensuring cross ventilation of all dwellings. The atrium acts as a solar collector in winter, reducing the building's form factor, while in summer it acts as a solar chimney, increasing the dissipation surface. An air inlet on the first floor of the north façade allows the air in the atrium to be renewed. A terrace on the fifth floor and a viewing patio on the tenth floor extend and polarize the shared common areas of the building.
The materiality of biomass-fired hand brick gives inertia to the atrium and allows the rigging of lattices, which provide privacy, ventilation in the atrium and anti-intrusion mechanisms on the ground floor. The continuity of the material in the atrium generates an exteriorized atmosphere that qualifies the intermediate spaces.
The 10-metre span structure allows a free floor plan where the bathroom and kitchen are grouped in the dividing wall to give flexibility to the rest of the floor plan and thus offer three possible layouts and three different ways of living. From the conventional layout that arranges the living room in the corner, separating the day and night areas, to a layout that groups the rooms in the corner, differentiating the kitchen-dining room area from the living room, preventing the functions of the distant spaces from interfering with each other. And an intermediate option where the living room occupies a central position to have two differentiated but visually connected spaces. These arrangements allow for cross ventilation through the day area.
PERIS+TORAL ARQUITECTES

