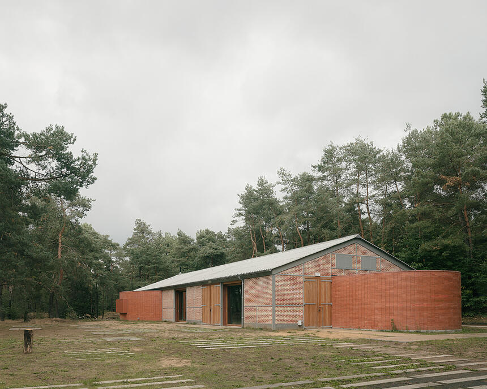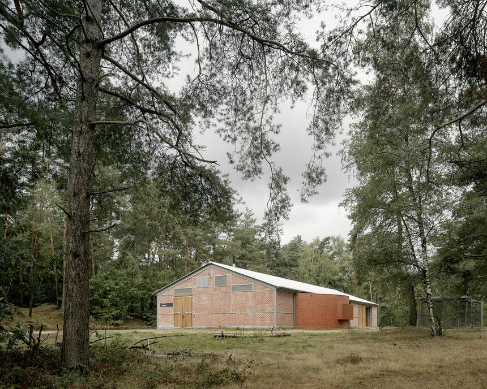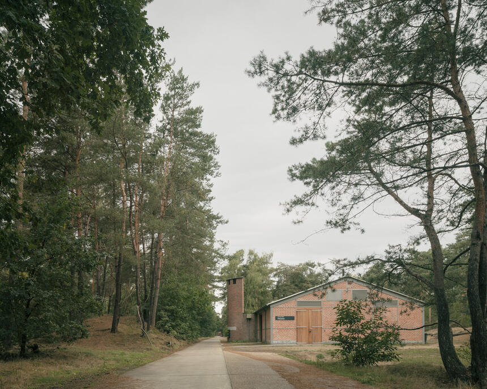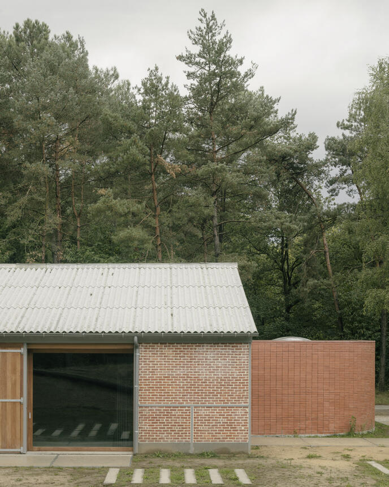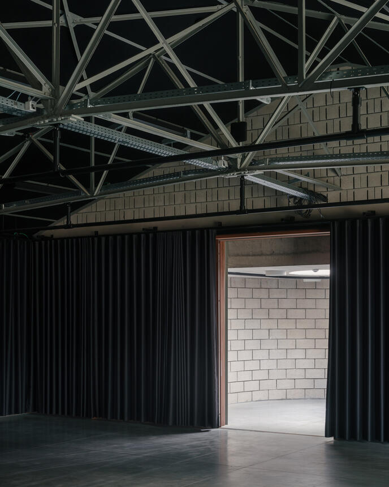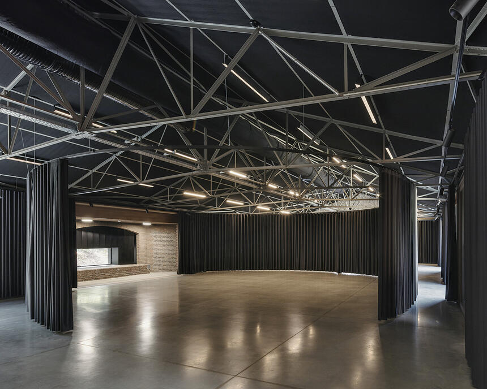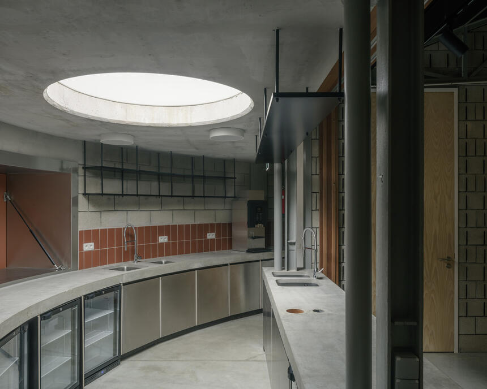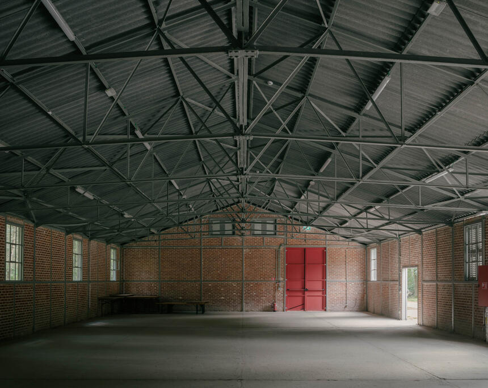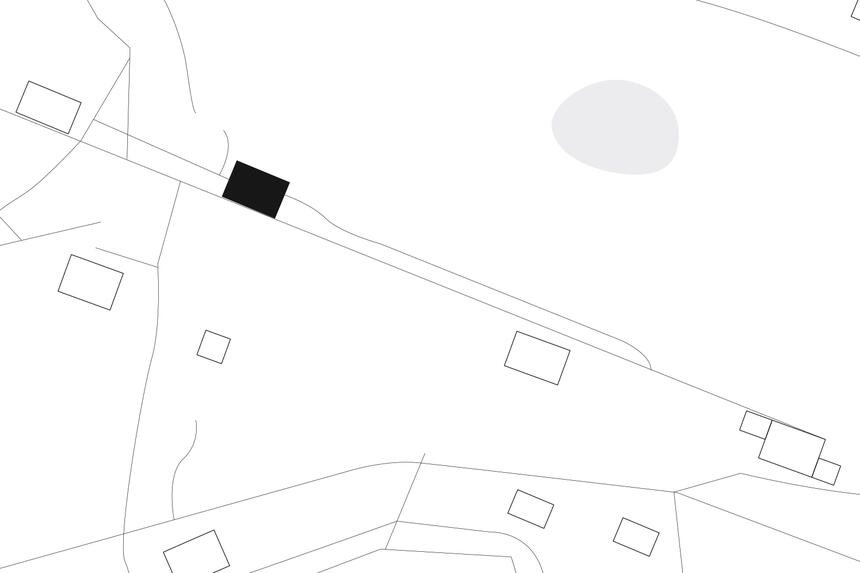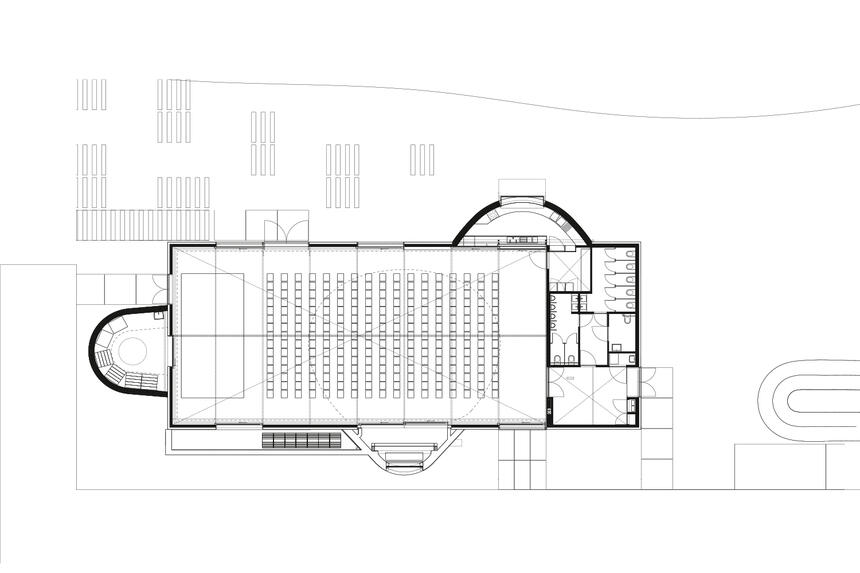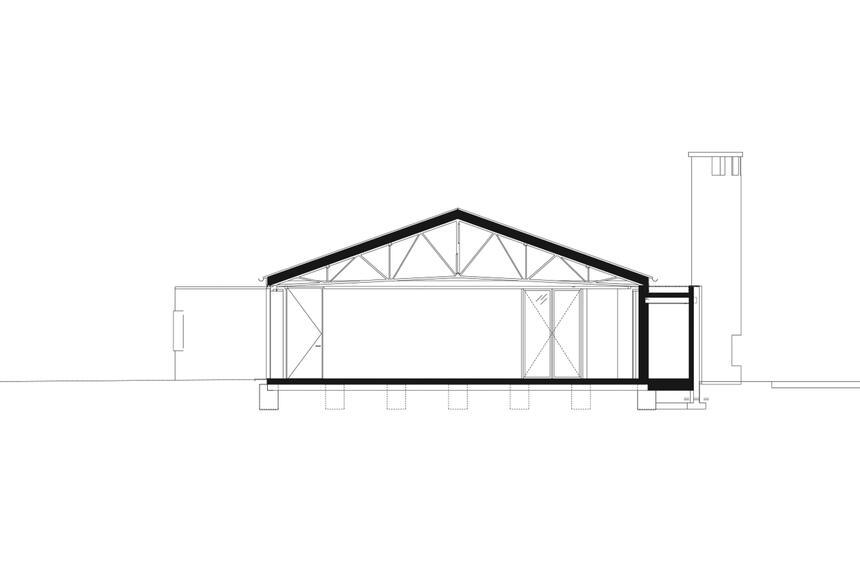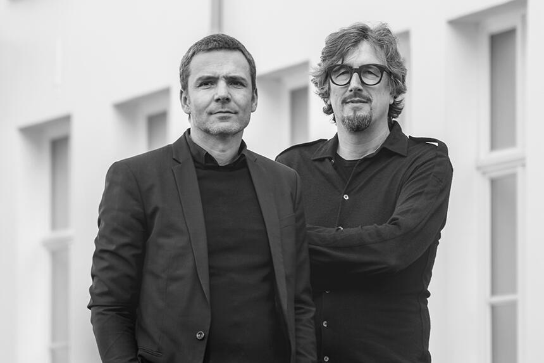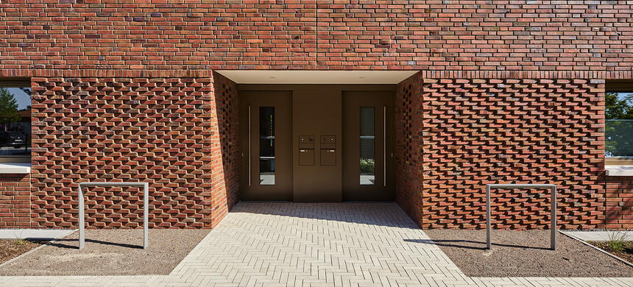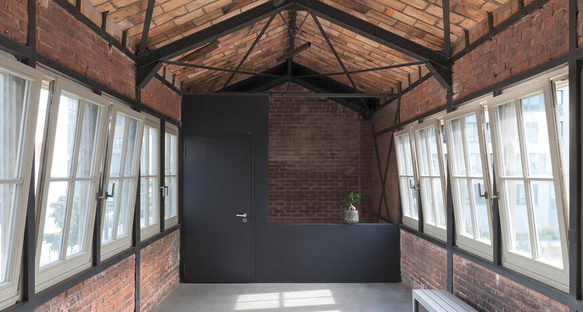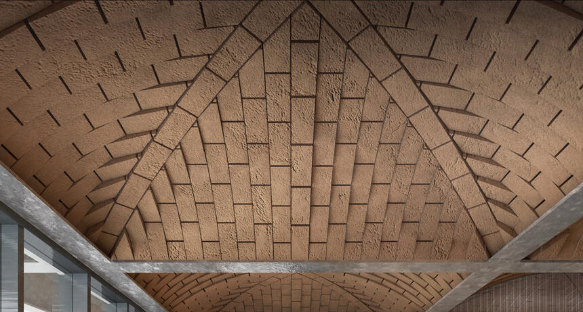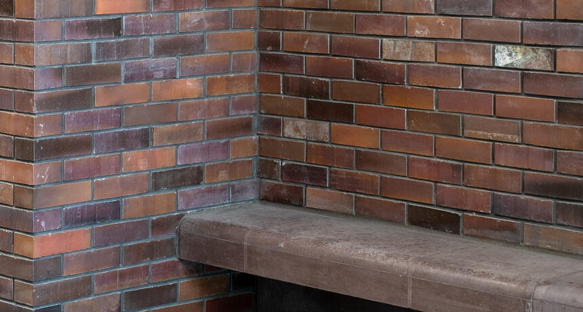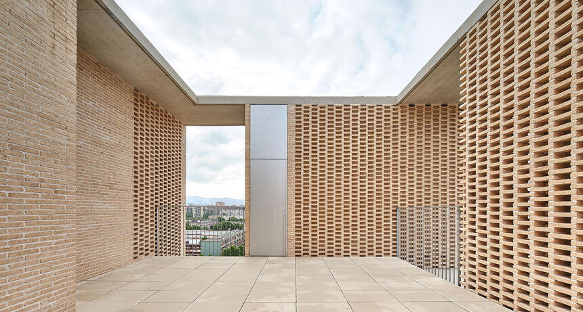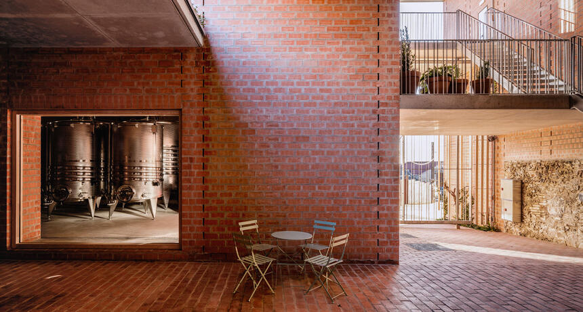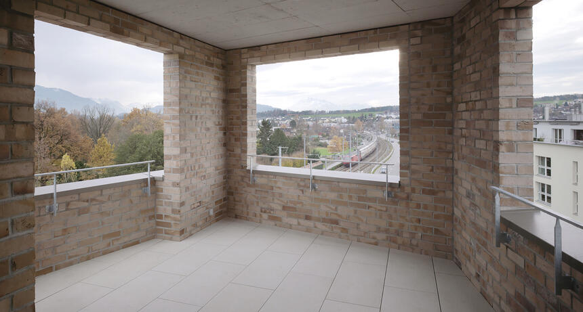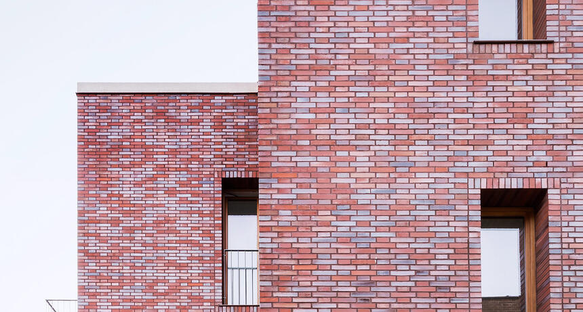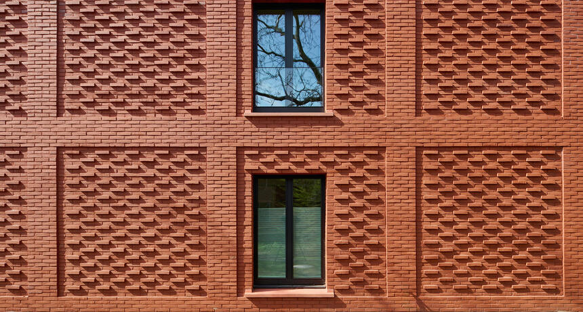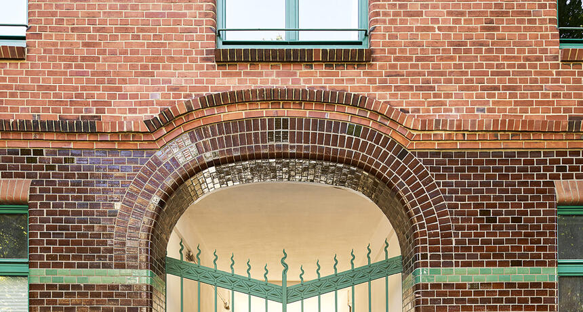Theater at Domain De Hoge Rielen
dmvA
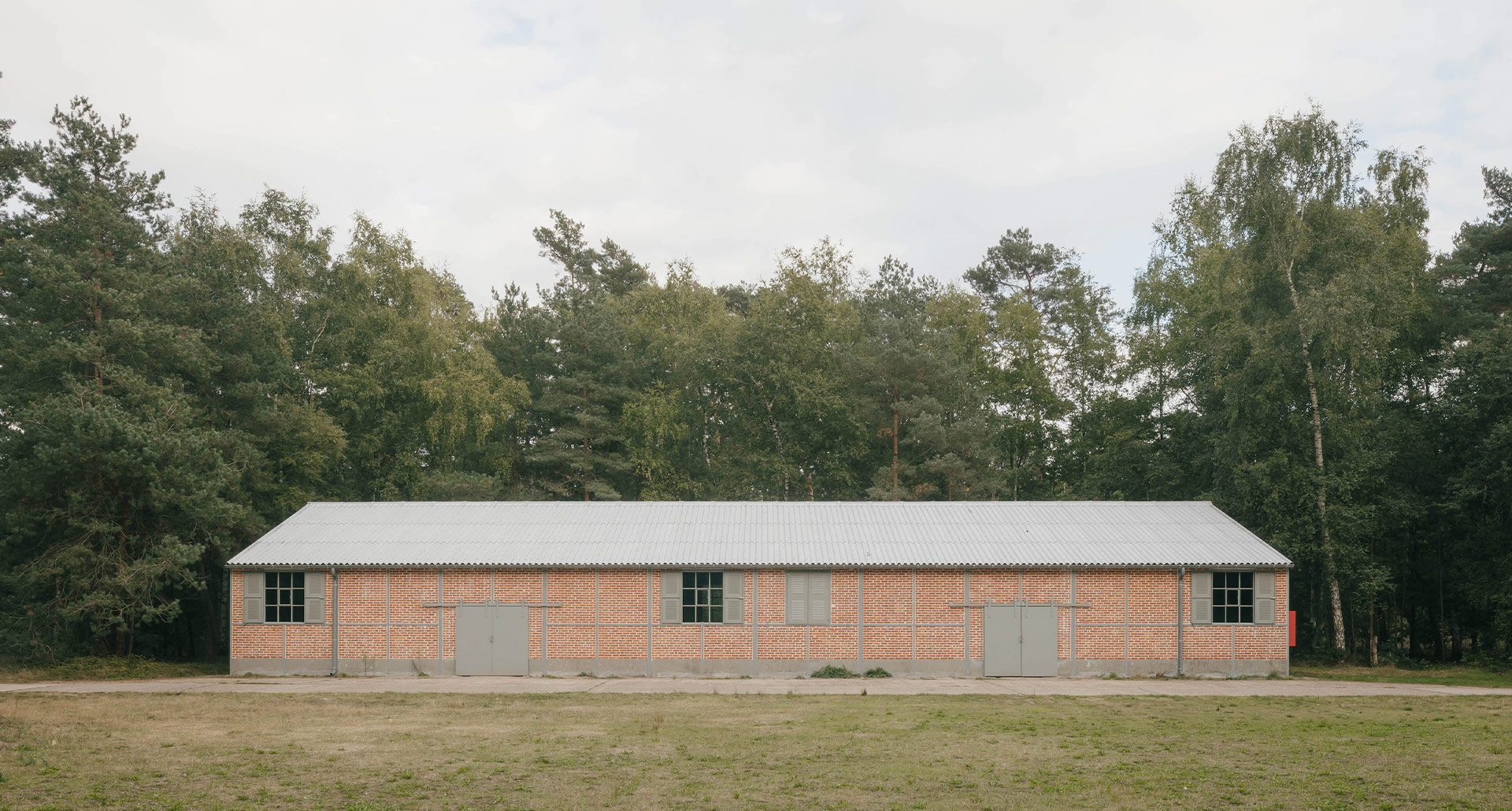
A STAGE FOR HISTORY
Once a military landscape, now a house of culture: in the Theater at Domain De Hoge Rielen, the brick preserves the building's past while adding a new chapter to history.
Europe in the 1960s: De Hoge Rielen Domain is created as a military landscape during the Cold War. The British Army built storage sheds and camps throughout Europe in order to be able to respond quickly in the event of a military uprising. However, by the time the sheds were finally built in Kasterlee, the military concept of local bases of operations had become obsolete. Therefore, the domain served military purposes for only eight years. Since 1976, the domain has been used as youth accommodation. At that time, the buildings were not considered as military historical heritage, which is clearly reflected in the way the buildings are treated.
Several sheds were renovated from scratch to serve as accommodation buildings. The theater is an example of this, as here a large chimney of brown-red masonry was added, which also covers the front facade. In 2004, a master plan was developed by Studio Secchi & Viganó that divides the site into natural, military and educational levels, with the buildings considered military heritage. The theater is an interesting externalization of the history of De Hoge Rielen domain. It is a unique hybrid brick project, where the different periods are visible through different types of brick masonry. For example, the original military phase is reflected in the steel skeleton with infill masonry in stretcher bond. The beginning of the educational phase in the 1980s is visible through the brickwork bond at the chimney. Refinement and preservation of this historic legibility was the main principle in planning the rebuild.
To achieve the required program, additions were added that are constructed in glued masonry in a stacked bond, creating a new temporal plane. In reference to the 1980s chimney that literally stands on Main Street, the additions are sculpturally conceived. The shed is no longer seen as a closed box. Rather, interaction with the surroundings and Main Street is sought. This interaction is enhanced by the creation of openings in the south façade and chimney.
dmvA chose to insulate the interior of the shed to keep the military framework and its appurtenances legible. The wall construction successively incorporates the original military masonry, thermal insulation and acoustic concrete blocks to improve the acoustic indoor environment. The choice of materials also creates a duality of atmosphere: the interior looks sober and neutral, while the exterior radiates a warm atmosphere through the red bricks.
dmvA

