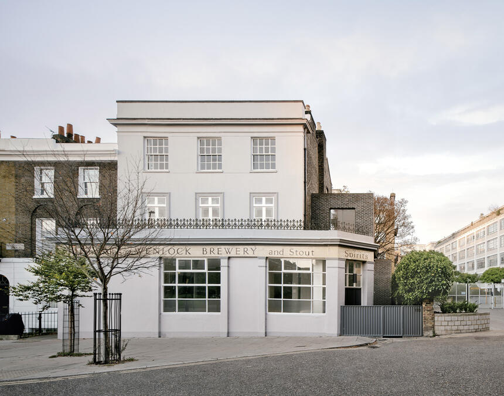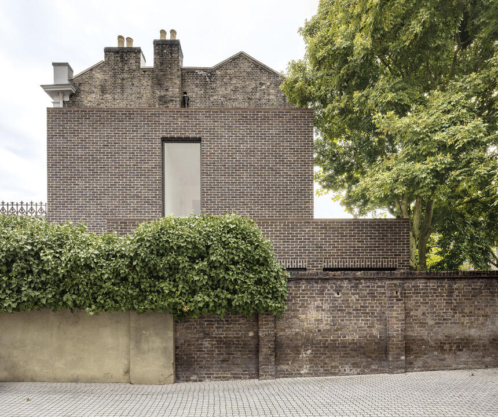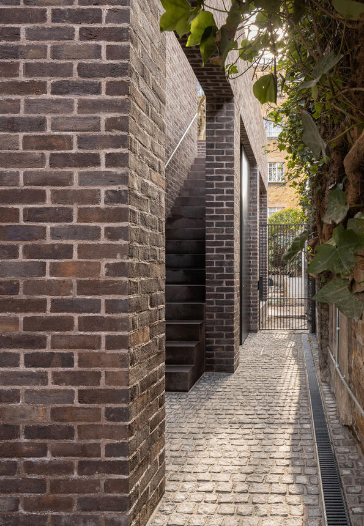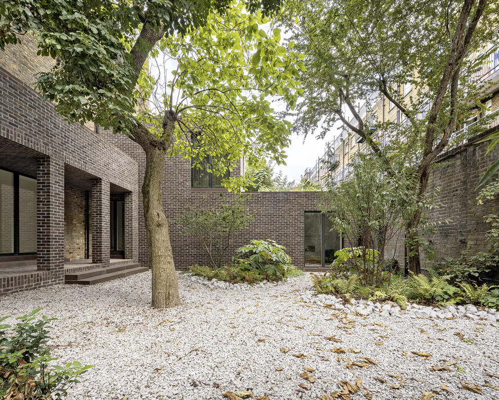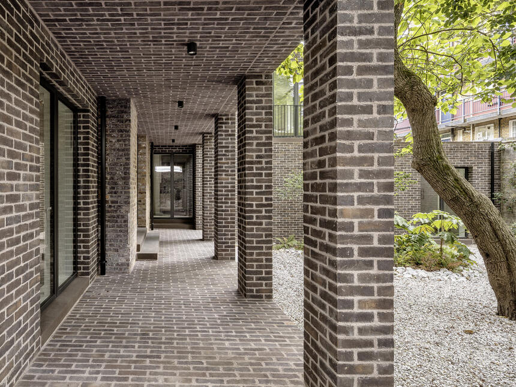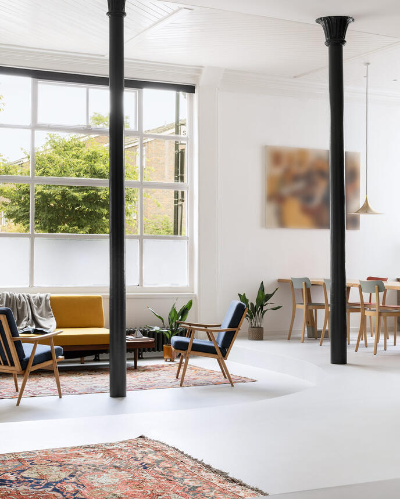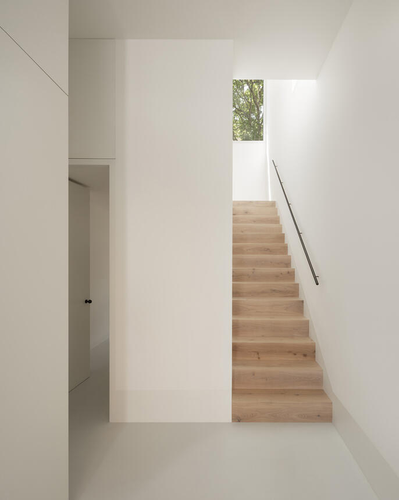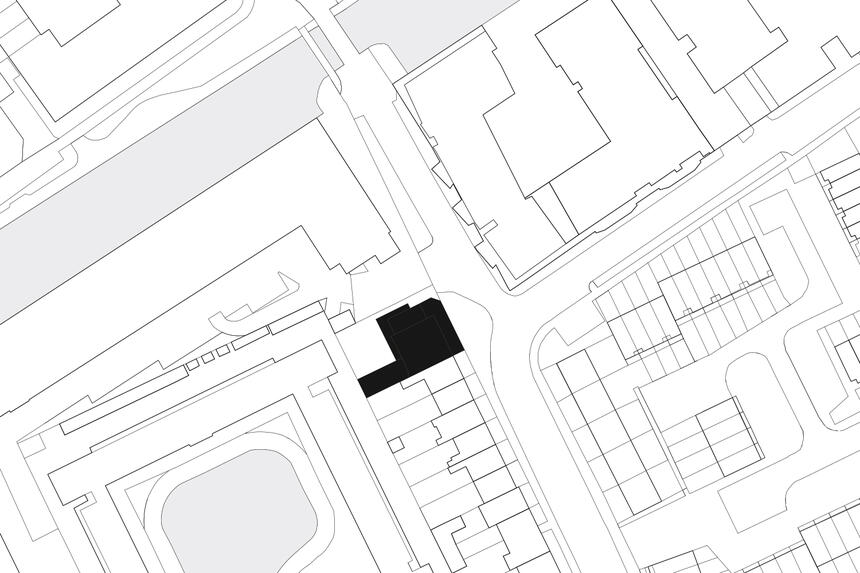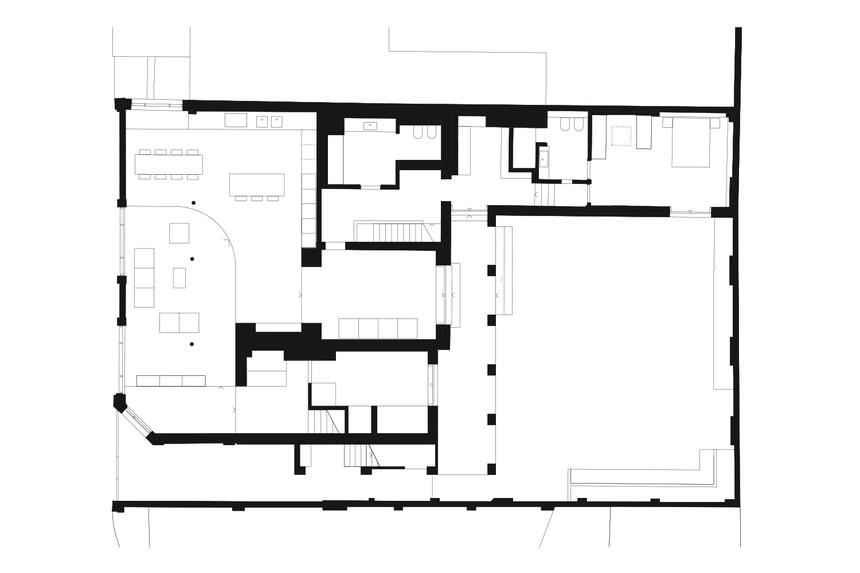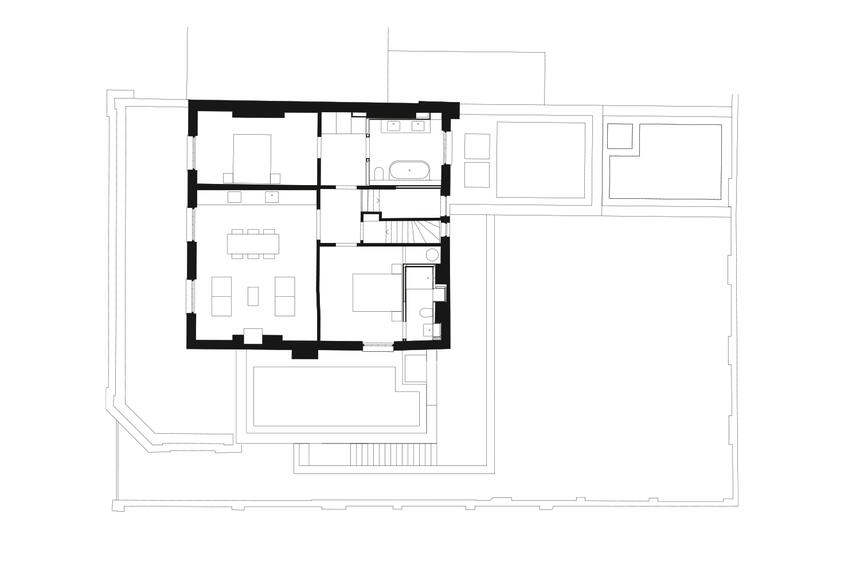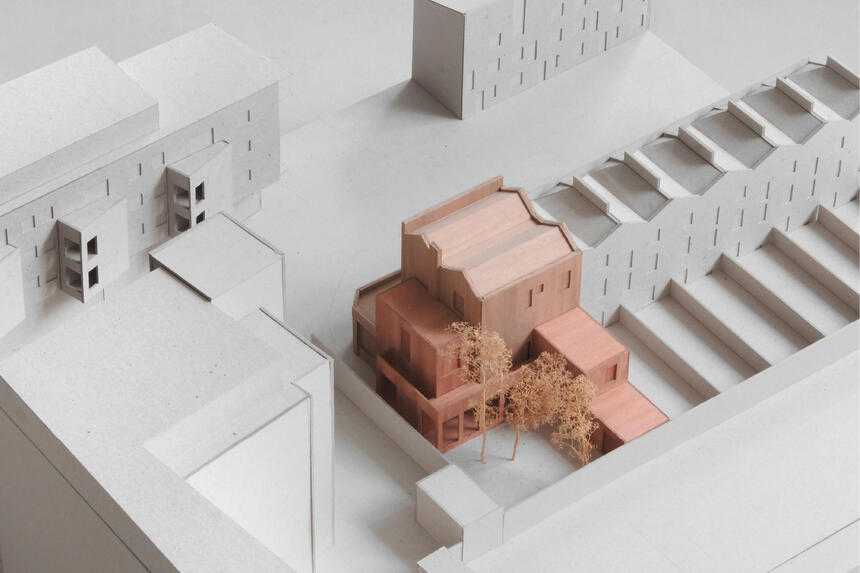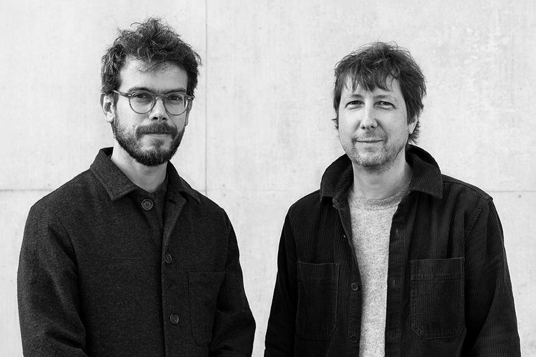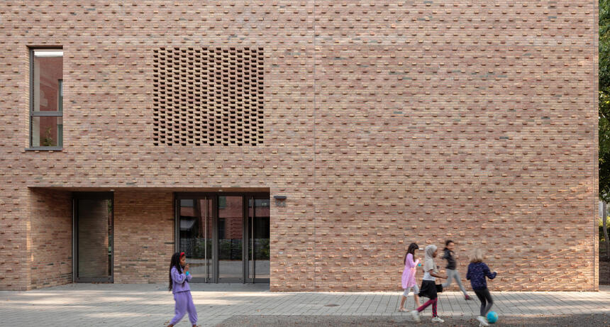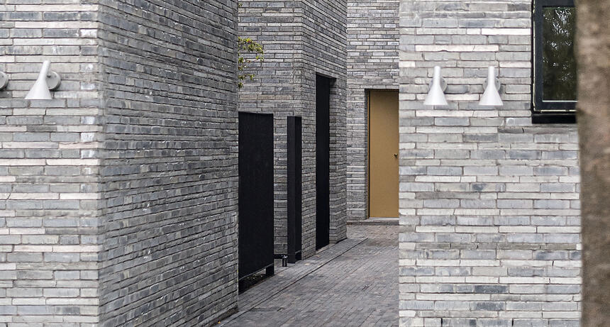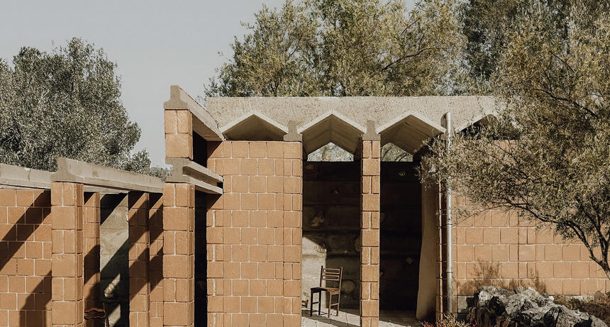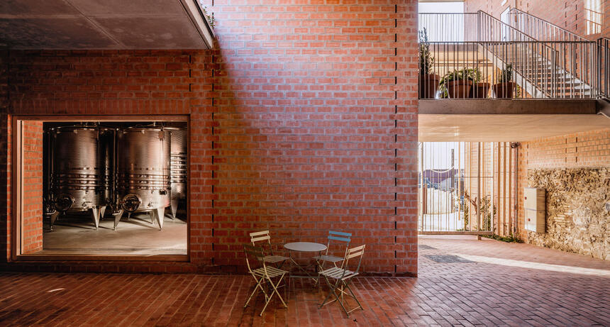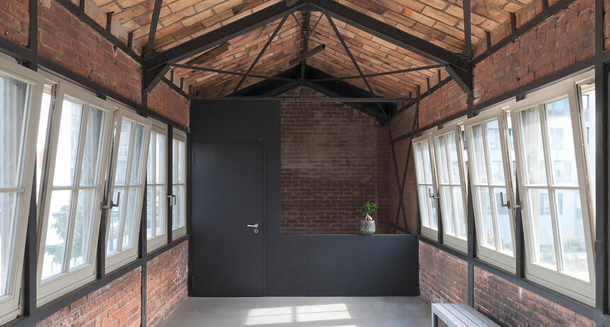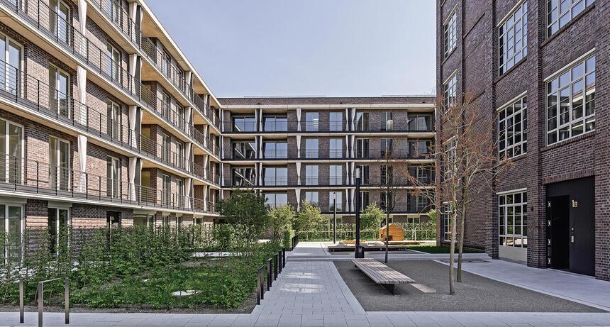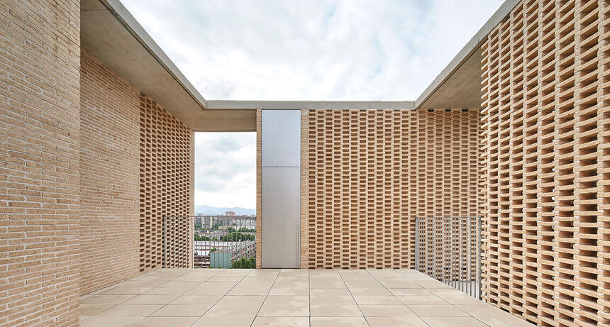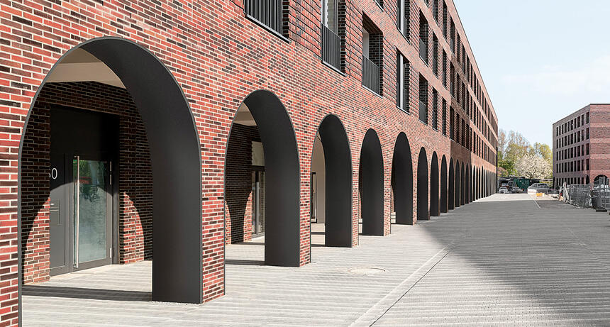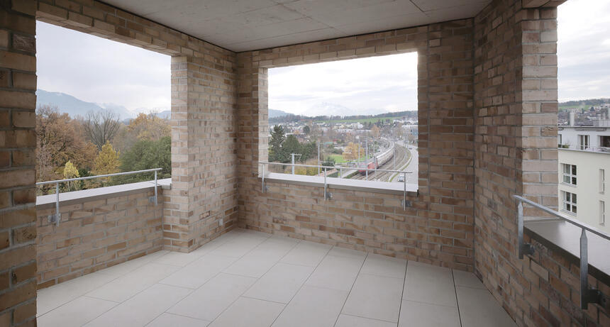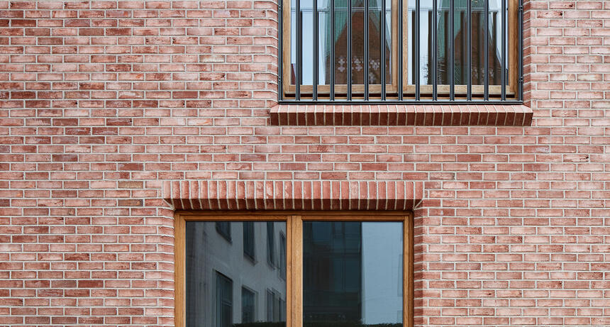Blockmakers Arms
Erbar Mattes
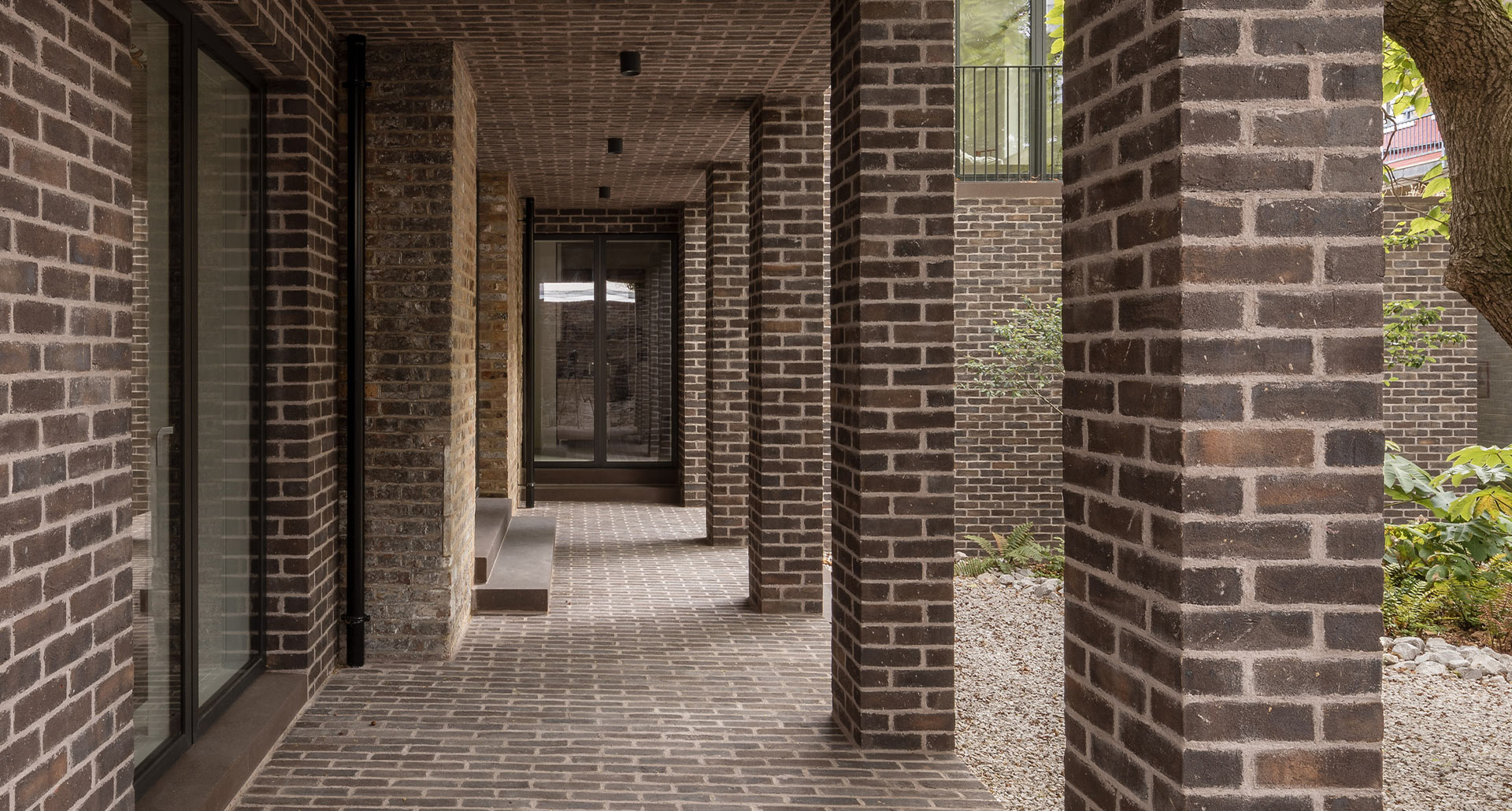
IDENTITY-CREATING TRANSFORMATION
In the Blockmakers Arms, past and present enter into a forward-looking symbiosis. The brick acts as a connecting element between old and new, inside and out. Sensitive interventions transform the former pub into a home.
The Blockmakers Arms is a former mid-19th century inn in the London Borough of Hackney. It is part of the Regent's Canal Conservation Area and is listed for its historic significance (Grade II – particularly significant buildings of general interest). The site is located at the end of a row of three-story townhouses. To the west and north are mixed-use office and residential buildings on the site of a former sawmill and garment factory.
The building had already been converted into three independent apartments in the 1970s, with a purpose-built external staircase providing access to the upper floors. The current task was to create a home for a family by connecting the first floor and the second floor while maintaining independent access to the second floor apartment.
The architectural concept addresses the sensitive historic context. Demolition is limited to inappropriate additions that detract from the legibility of the original building. Complemented by a series of new interventions, the modifications create a new cohesive whole.
A primary goal of the project was to redefine the building's relationship to the courtyard. The utilitarian staircase on the rear façade was removed. In its place, a loggia with load-bearing masonry columns conveys a sense of permanence and solidity that relates strongly to the original brick volume. This structure serves three functions: It conceals a large new opening in the original façade; it supports an exterior walkway connected to the historic staircase leading to the second-floor apartment; and it provides a protected transition between inside and outside, a place to enjoy the courtyard in any weather.
A new precast concrete staircase along the side passageway provides a sense of welcome and identity for the second floor residents. The space is enlivened by ivy growing along the boundary wall, which was preserved and protected during construction. A small concrete bench embedded in the masonry provides a quiet moment to rest.
The new additions are constructed of handmade gray-brown brick. They complement the weathered 19th-century brick masonry without competing with the ornate façade of the existing building. Pigmented precast concrete forms cornices, copings and the new exterior staircase, reinforcing the monolithic quality of the original building.
The use of pigmented lime mortar allowed the entire structure to be constructed without movement joints. The original brick that was removed to create the new opening has been reused as window reveals in the historic structure. The modern white paint was carefully removed from the back wall and boundary walls, revealing the original brickwork and creating a unified composition.
A low-energy concept is being implemented as far as possible within the listed building fabric, with high levels of thermal insulation, airtightness and a biologically diverse green roof for the new buildings to be constructed.
Erbar Mattes

