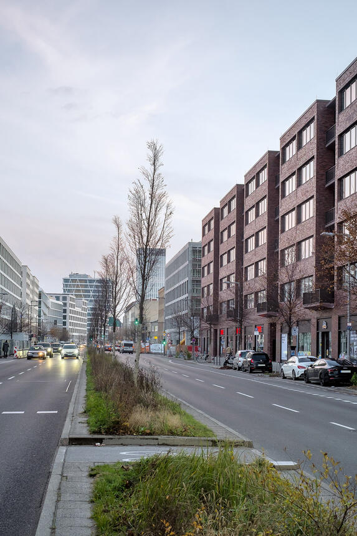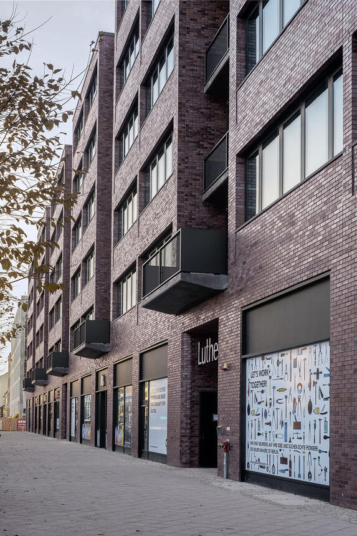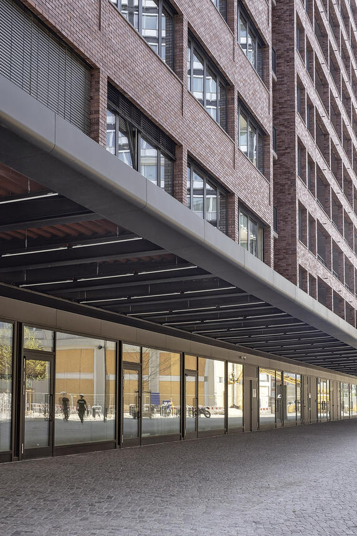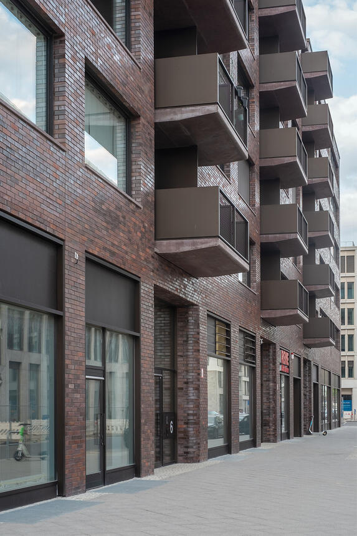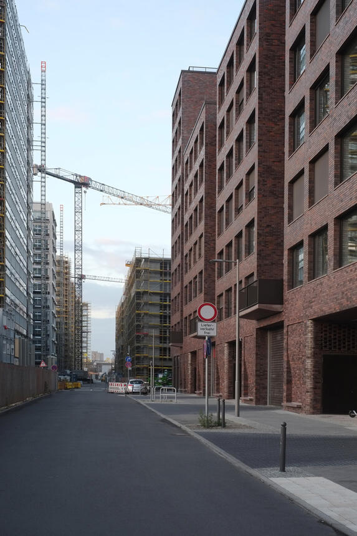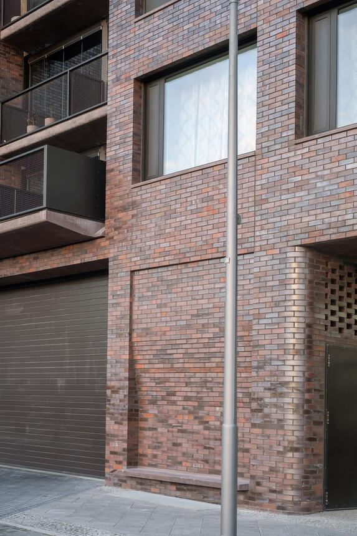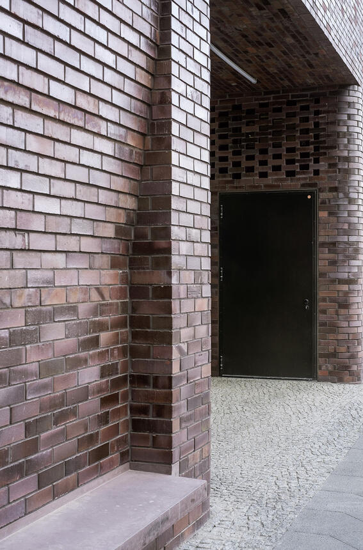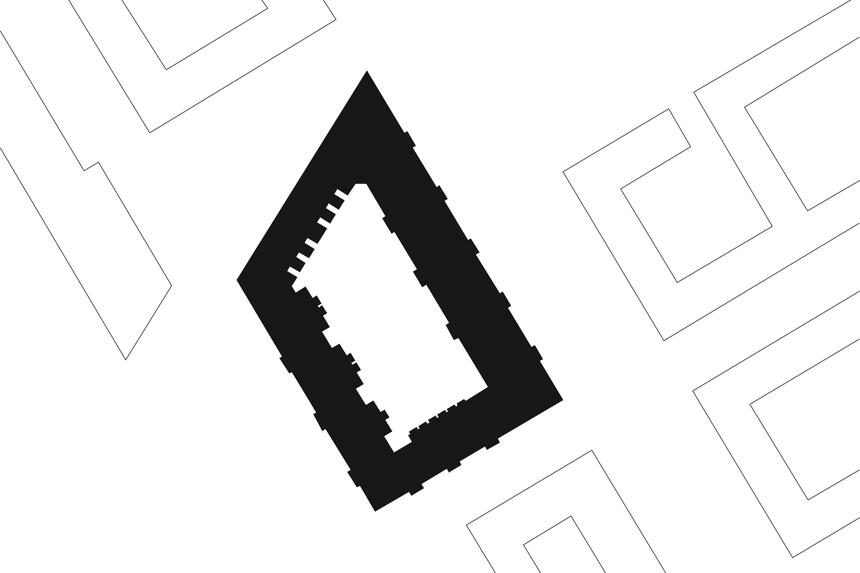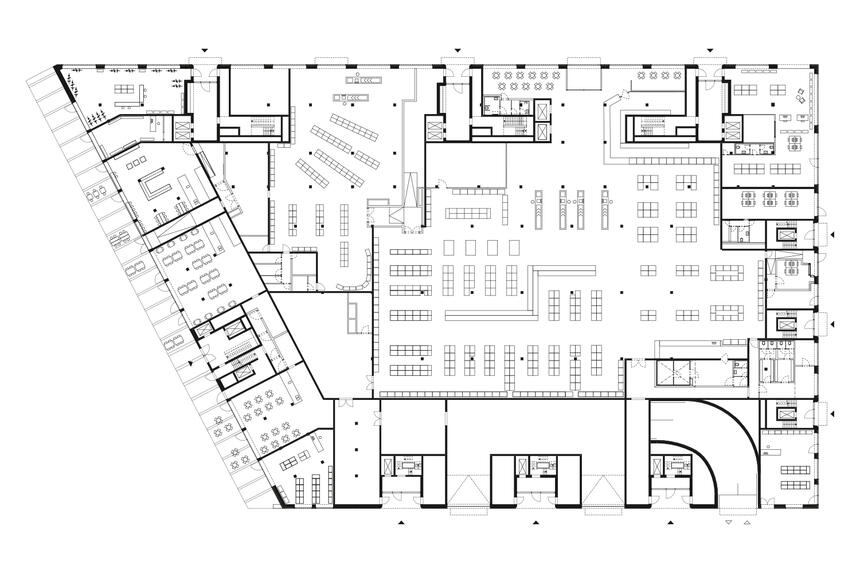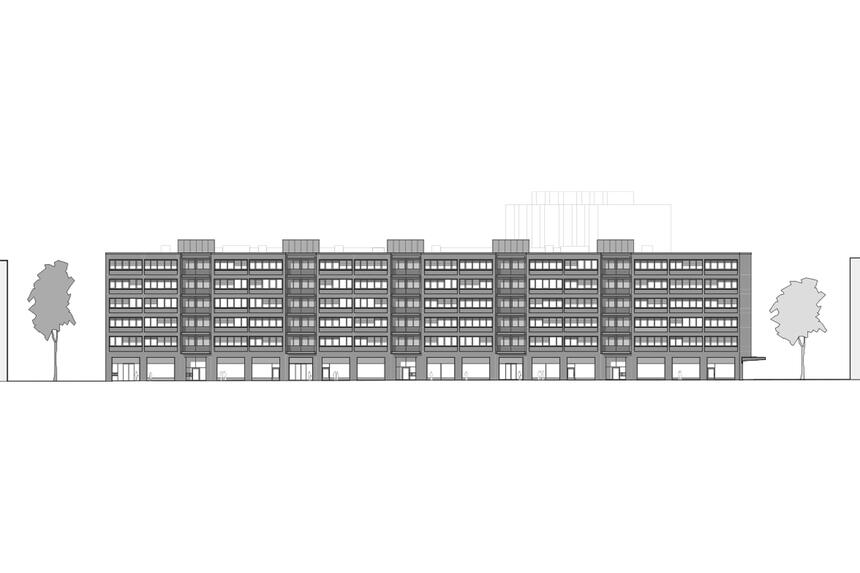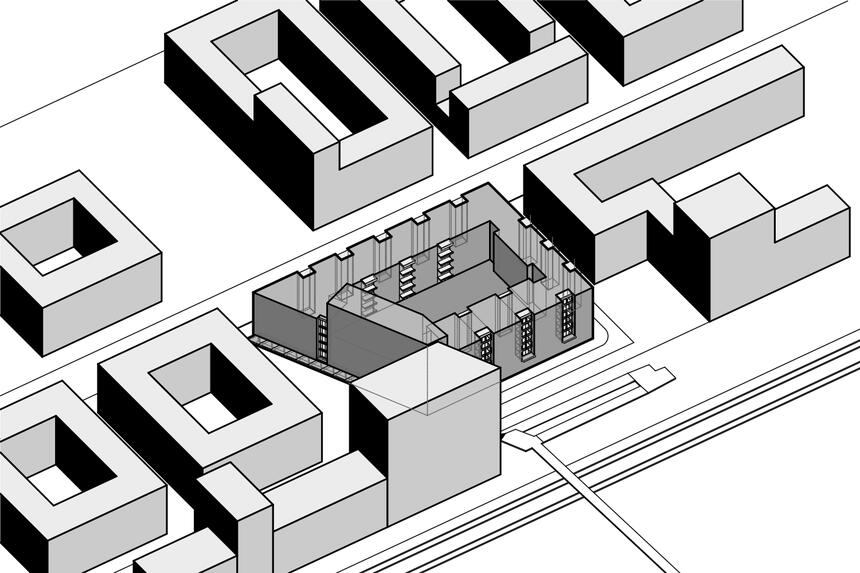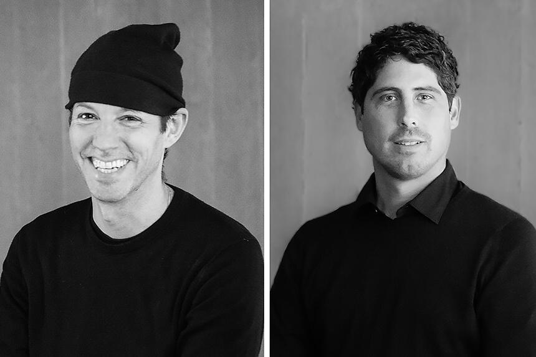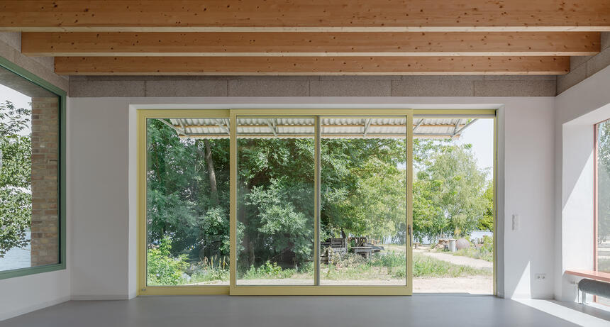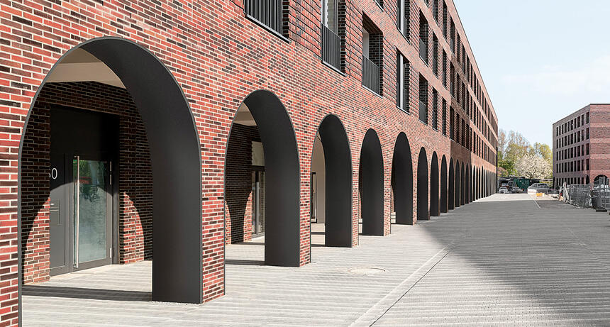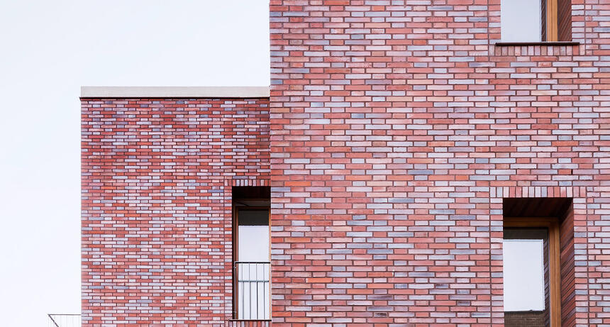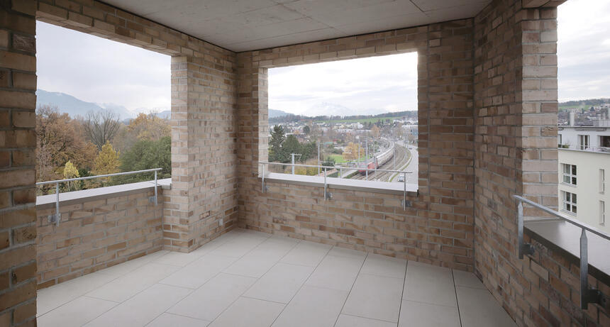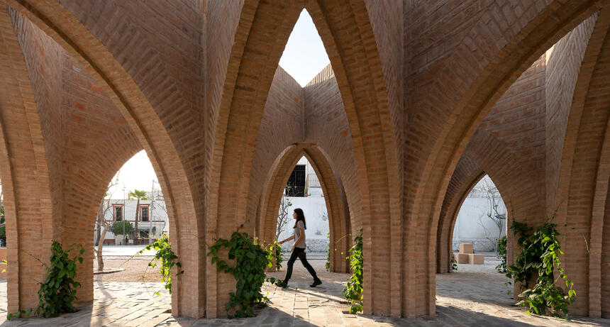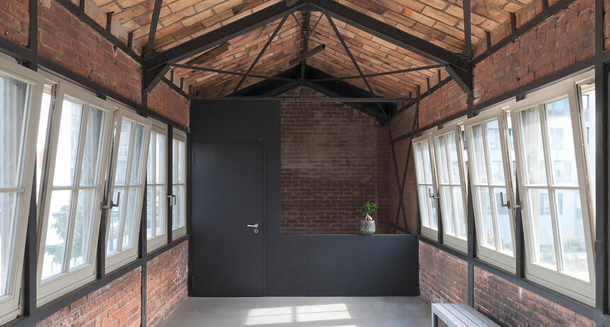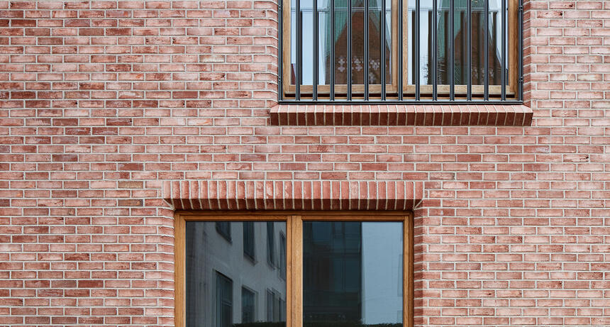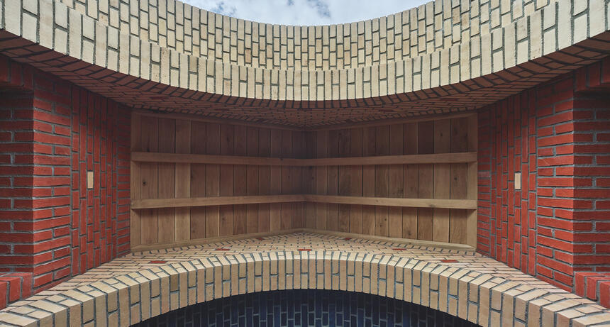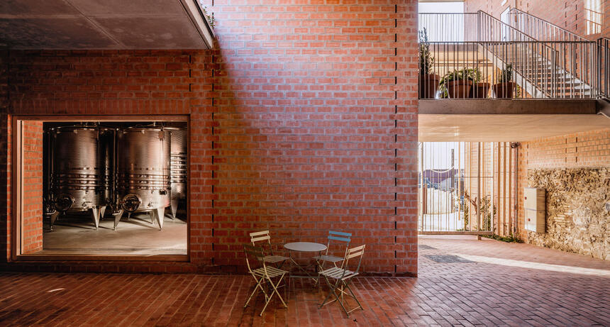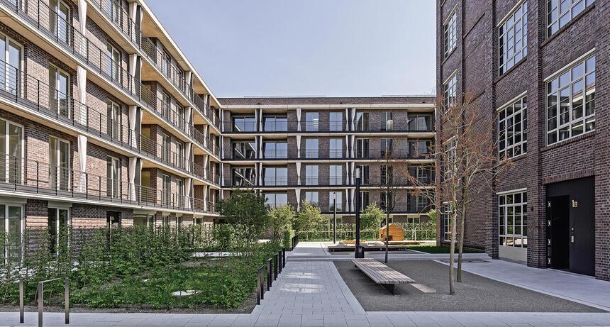Quartier Heidestraße Core
ROBERTNEUN™ Architekten GmbH
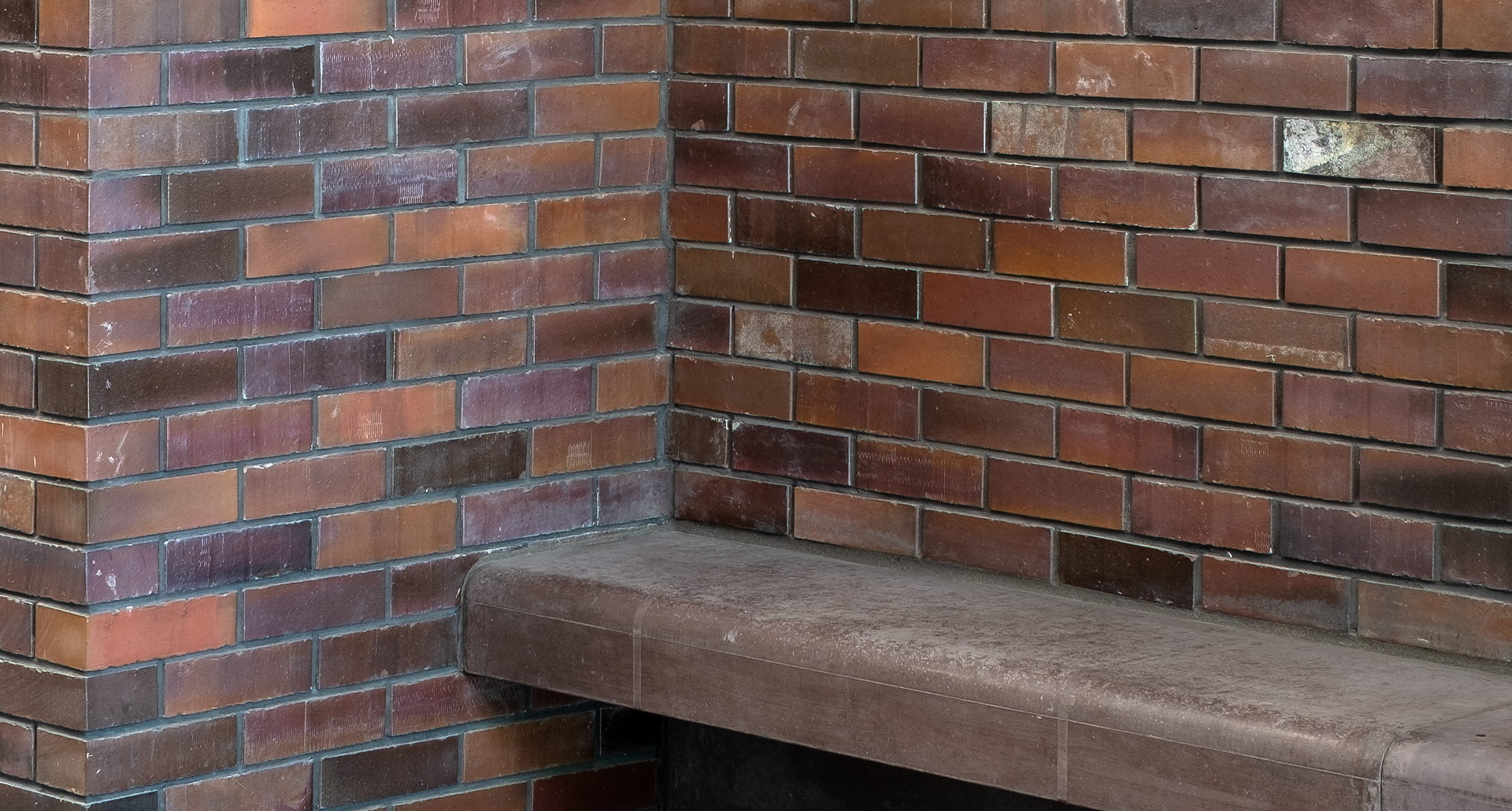
understanding of modern urbanity
Where railroad and infrastructure buildings once stood, the Heidestraße Core quarter in the west of Europacity is now ushering in a paradigm shift. The result is a trend-setting mix of work and living.
As the first urban building block in the western Europacity, the block is interpreted as a house, heralding a paradigm shift from the small-scale sham parcelling of the eastern Europacity to urban metropolitan architecture. The differentiated large-scale form ties in with the former railroad and infrastructure buildings in terms of scale and formal language.
The large body is structured and refined via deep cuts through the loggias, recessed entrance halls, a 40-meter-long canopy along the plaza, and details such as rounded corners at the entrances, specially shaped balcony and loggia slabs, stone window sills, and public seating niches on the first floor. Inside the fully built-over first floor, the large grocer finds its space, allowing the first floor in the surrounding ring to accommodate more urban uses.
Living, working and local supply with their different requirements are integrated into the large form and form along the four block sides diverse working and living typologies: small apartments with arcade access in the high-rise building on the square, large apartments towards the south-west and medium-sized apartments in the south-east. All apartments span between the noisy, roaring city and the quiet, intensively landscaped courtyard garden.
The metropolitan quality of the building is formulated by the dark brick, the abstract window types, the monochrome sunshade and the sculptural detailing.
ROBERTNEUN Architekten GmbH

