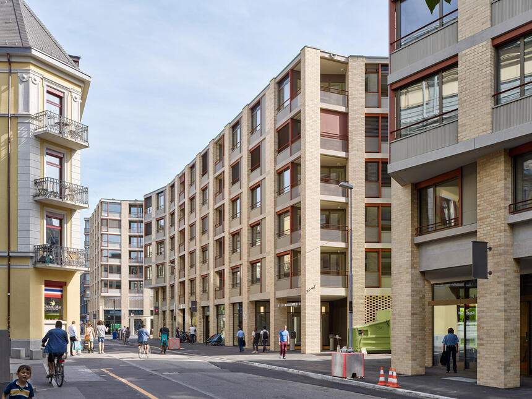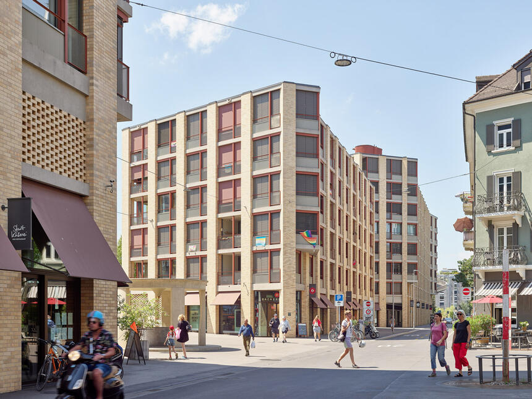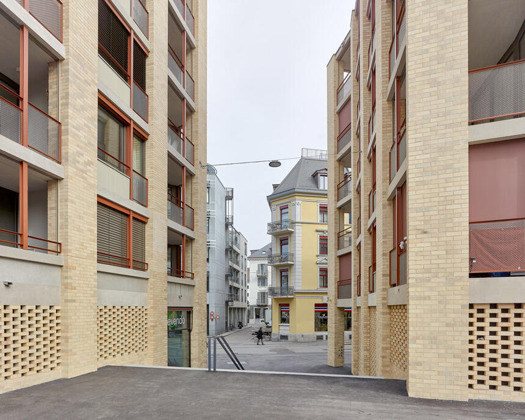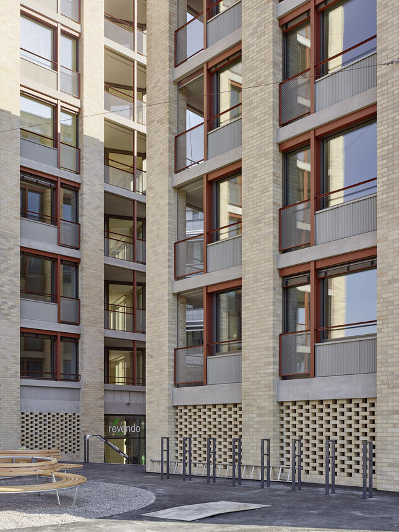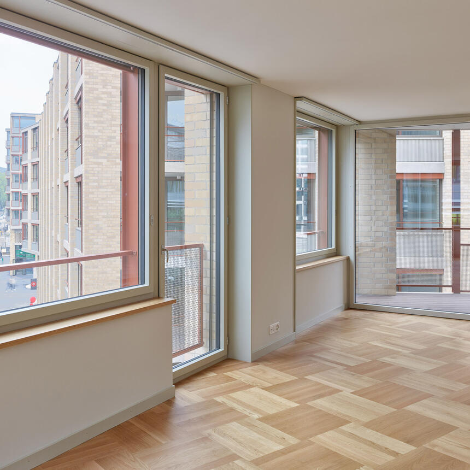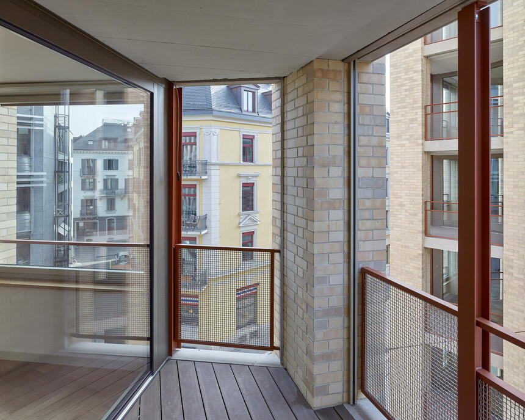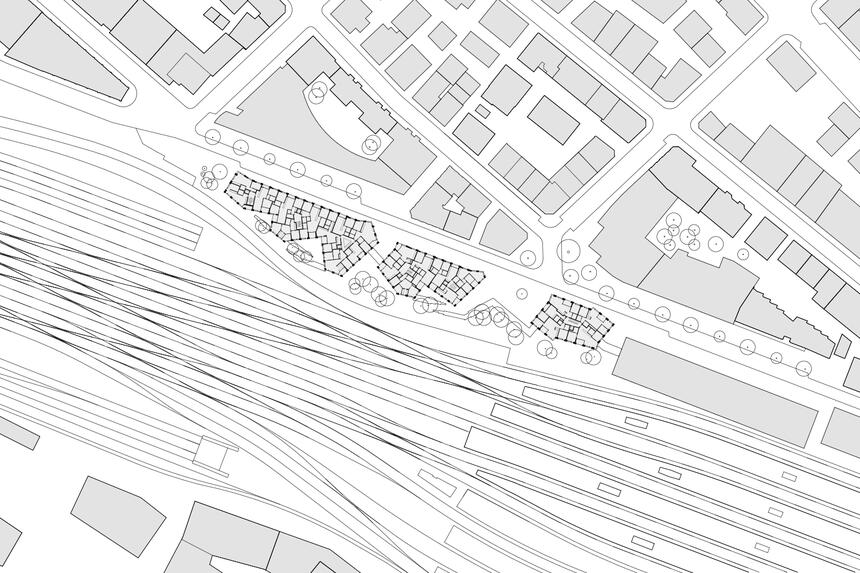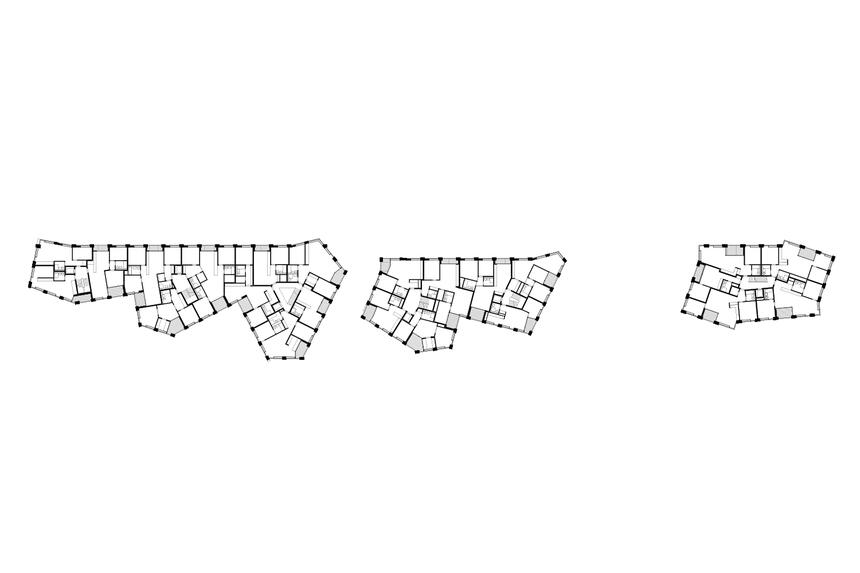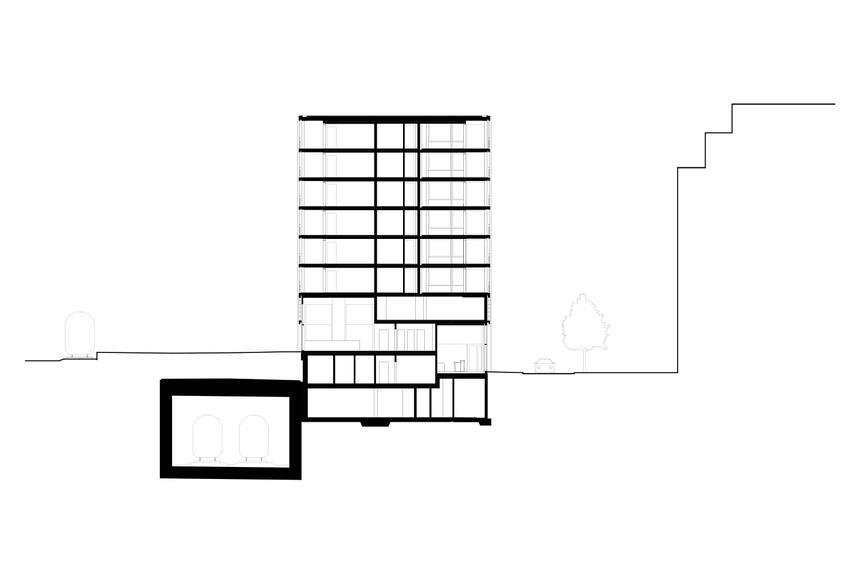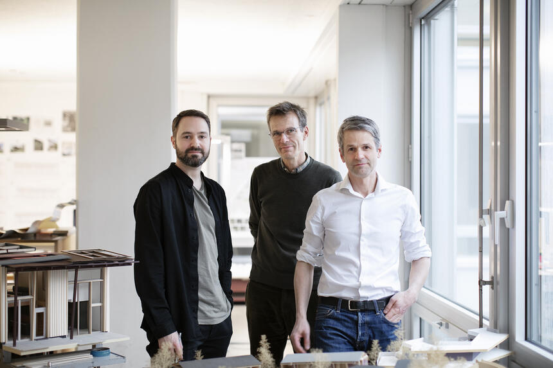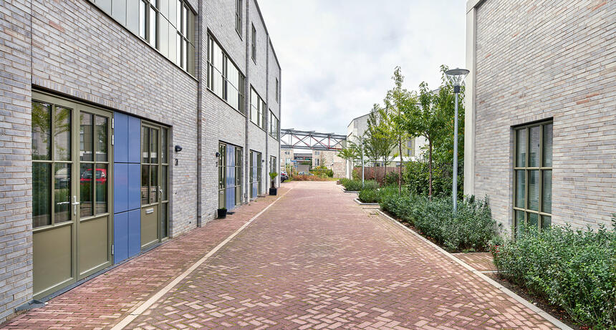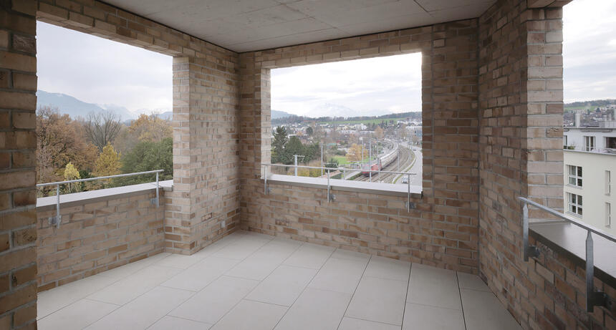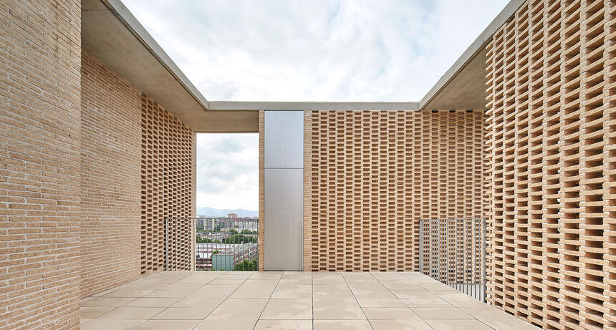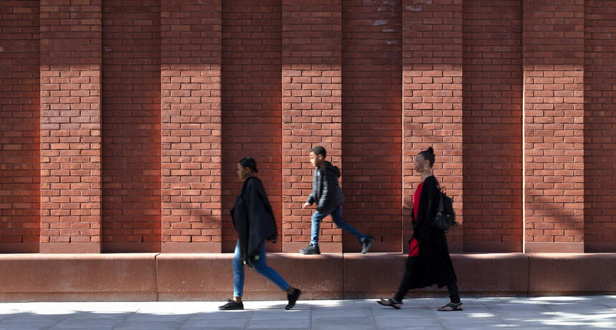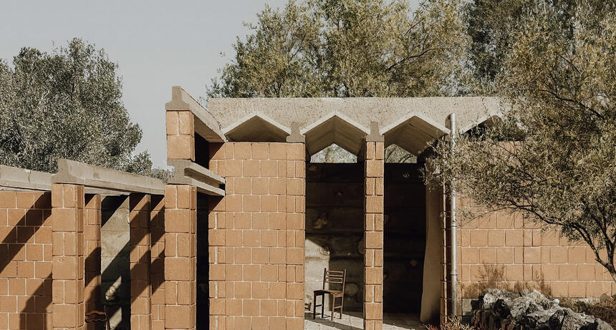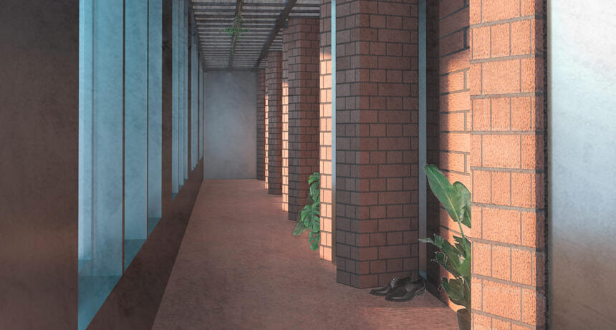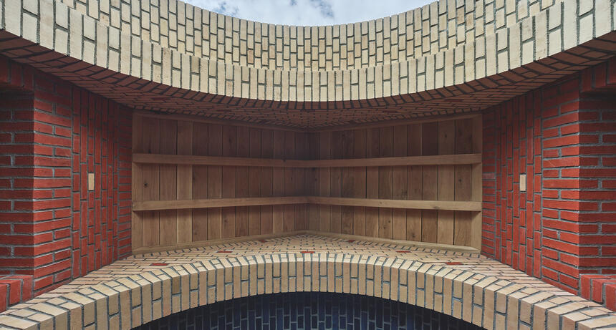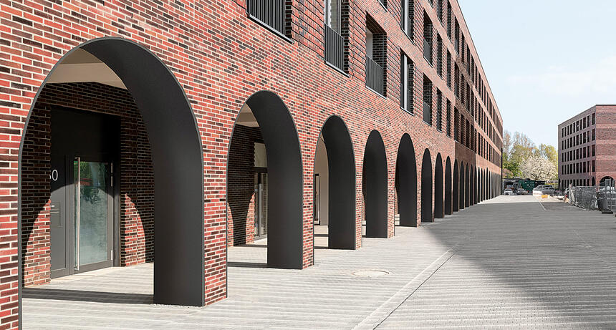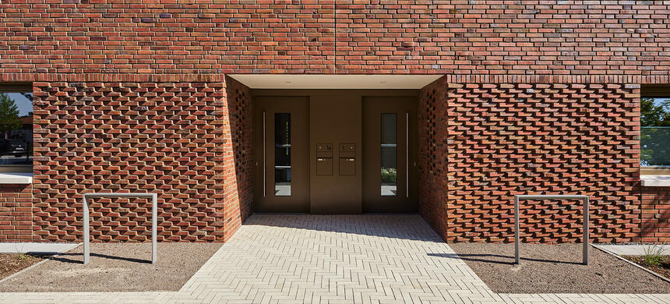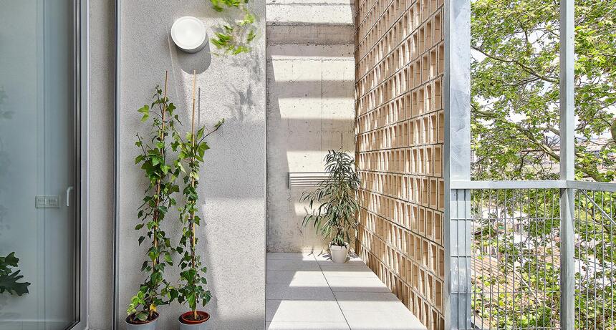«Gleistribüne» Wohn- und Geschäftshäuser Zollstrasse-Ost
Esch Sintzel Architekten
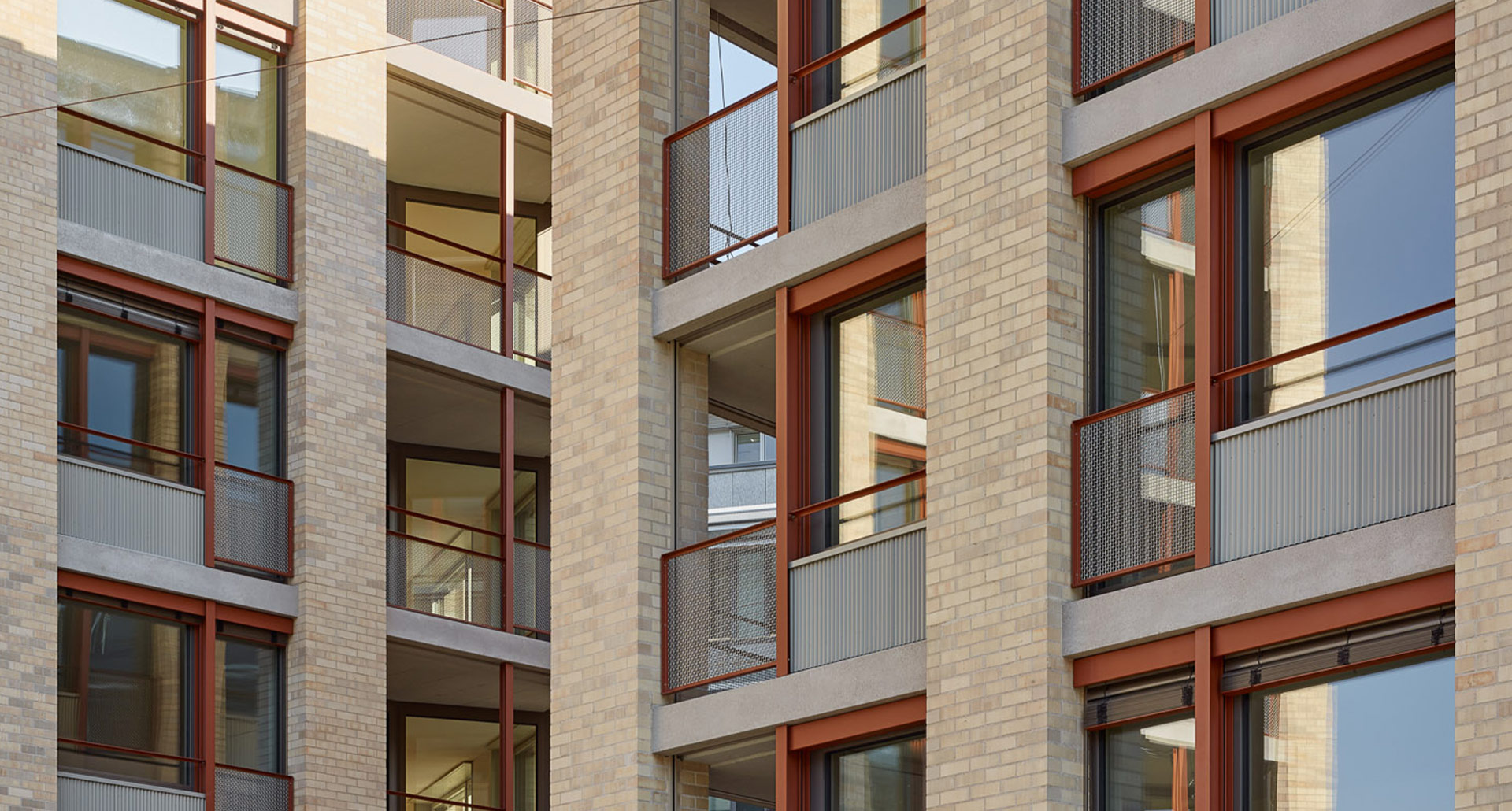
UNEXPECTED UNFOLDING OF POTENTIAL
How the fallow edge of track fields can be transformed into attractive living space is impressively demonstrated at Zurich's main train station. The three residential and commercial buildings of the Gleistribüne privilege the formerly ignored area.
The urbanization of the edges of the track field immediately in front of Zurich's main station is reminiscent of the cultivation of the lake shores in the 19th century. Similar to the way harbor facilities and fallow alluvial land were transformed into promenades and squares there, the track field is now recognized as a privileged location: centrally located, visible from many locations, and in turn benefiting from the expansive view of the city's largest open space - next to the lake.
The back of the city becomes a front. But the construction sites have a second front, the one to Zollstraße. While the track area is characterized by the large scale, the street side belongs to the small-scale, close-meshed block perimeter city of the 19th century. Here, strict rules apply to structural interventions, while a greater degree of autonomy is possible on the side facing the track field.
In the field of forces between these two so different sides, the buildings find a form that gradually detaches itself from the bonds of the street side and develops into a freely formed fanning out on the track side. In this spread-out building development, the perception from the movement is thematized, since the houses are perceived from the accelerating or decelerating train.
The moving basic form of the buildings and the exposed nature of the site call for a structure that is all the more robust, providing the buildings with support and calm. Therefore, the new houses are framed, held and supported by sturdy piers of clinker masonry. In contrast, the open wall bays are designed in wood element construction, so that permanent and transitory elements are clearly articulated in the facade. The prefabricated clinker piers are rigidly jointed to the concrete elements so that dilatations and putty joints were largely eliminated. Bricked as foot grading with mortar joints of similar color, a planar effect of great depth is created.
Esch Sintzel Architekten

