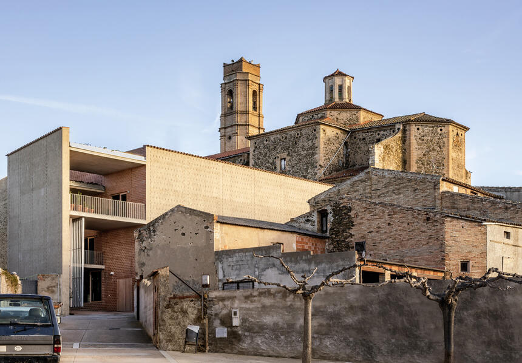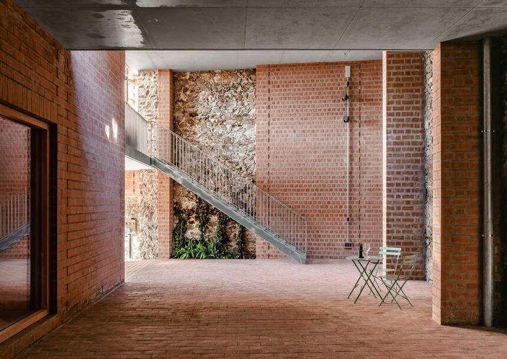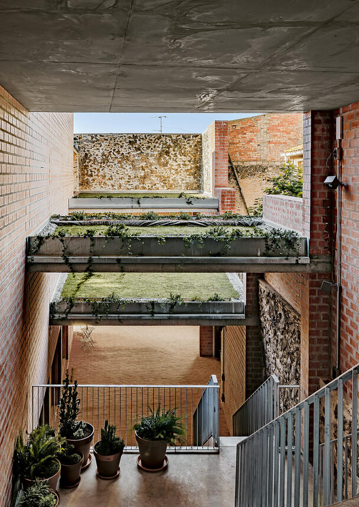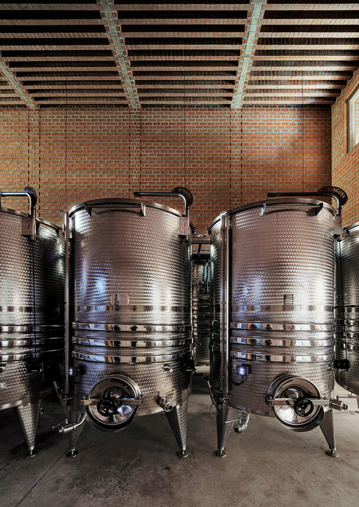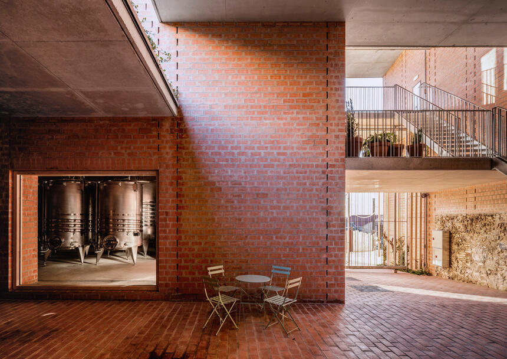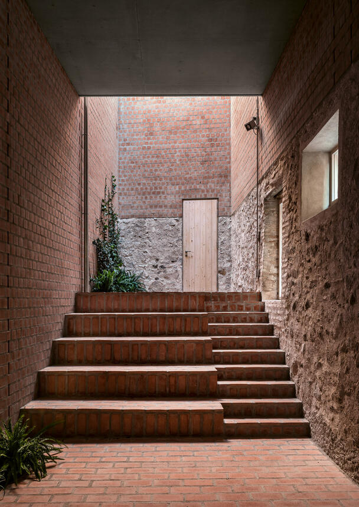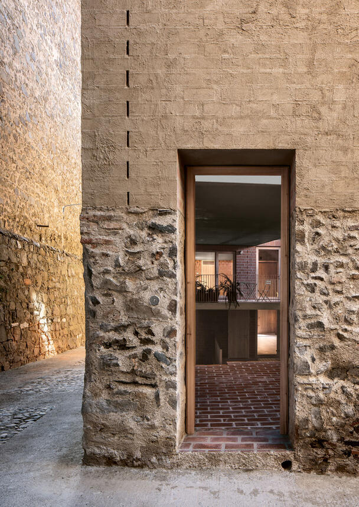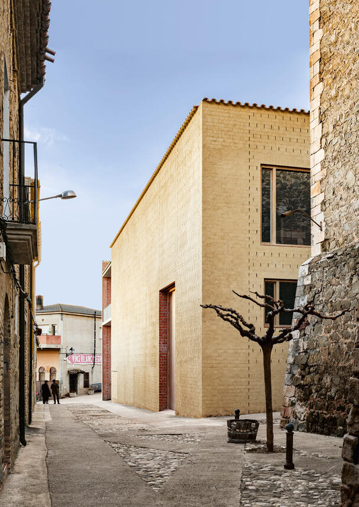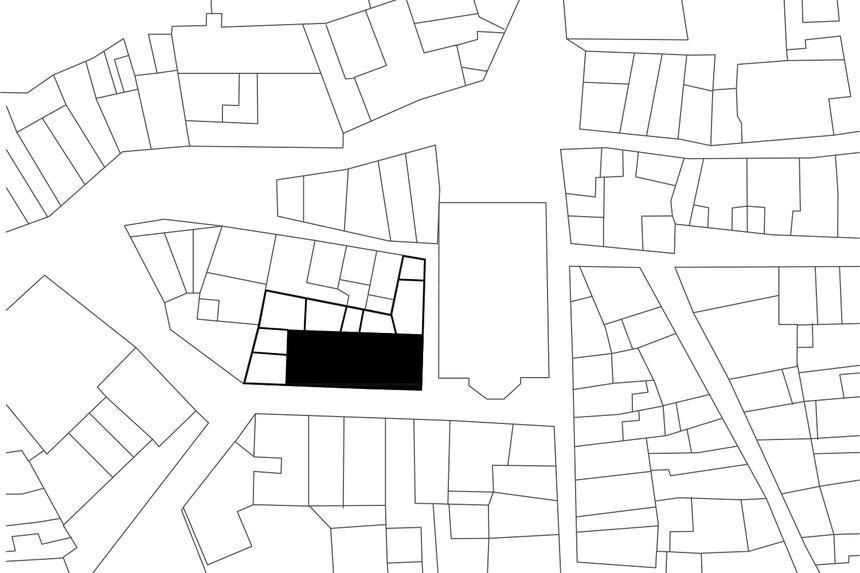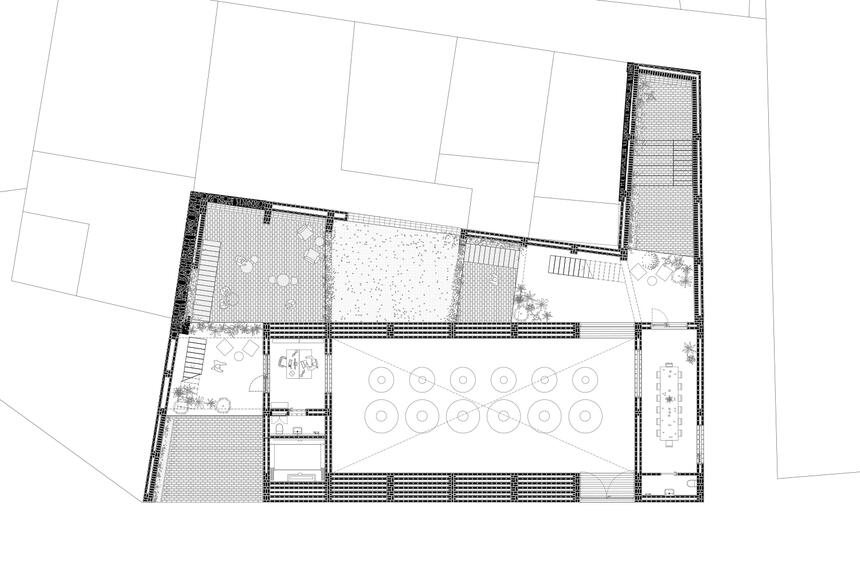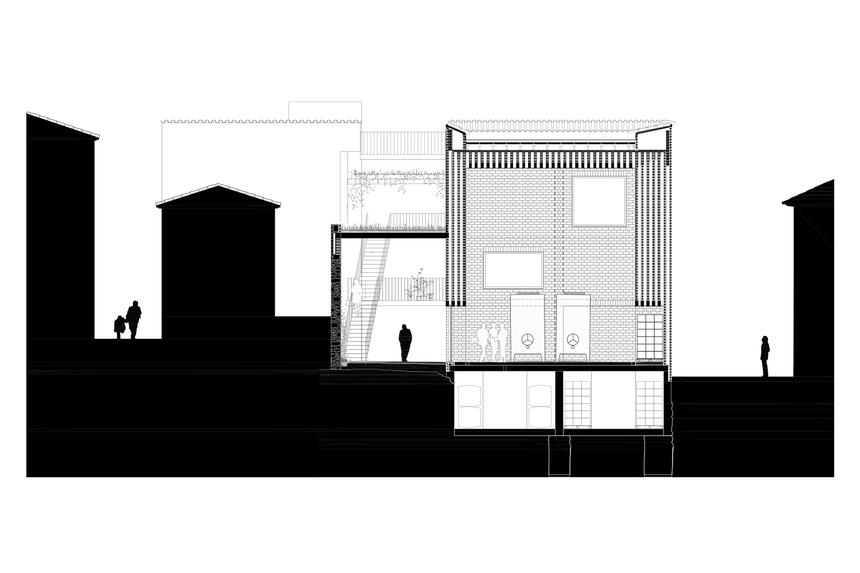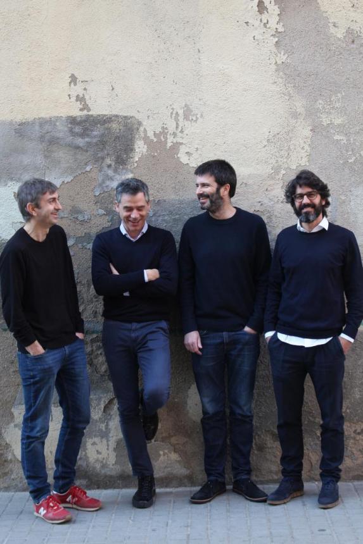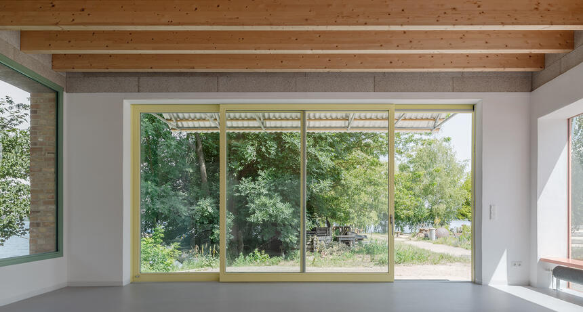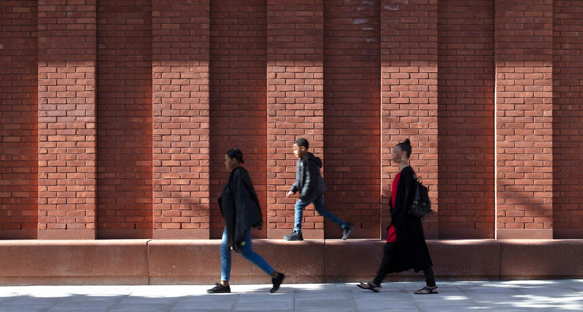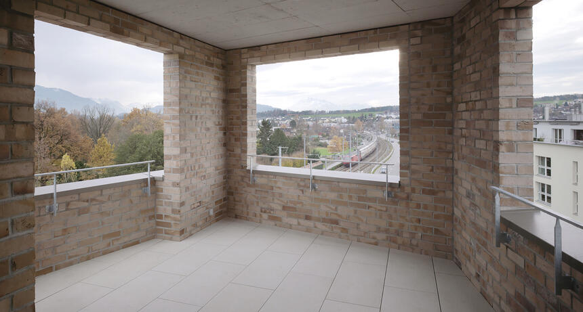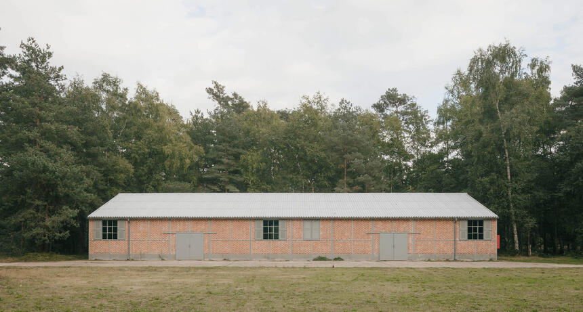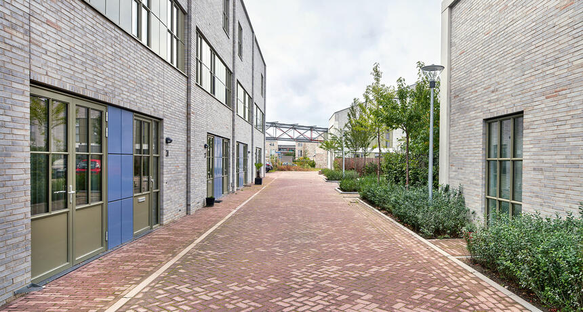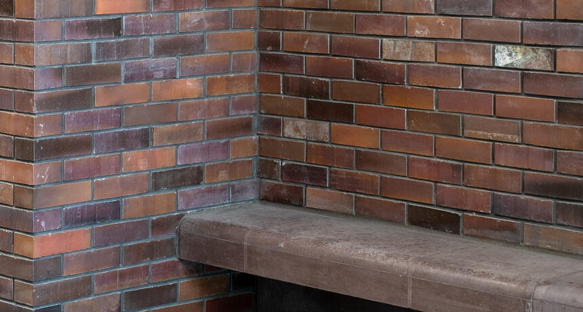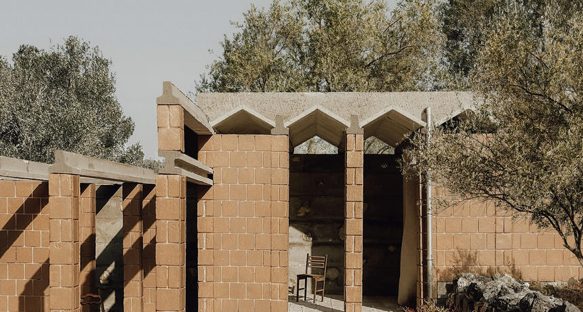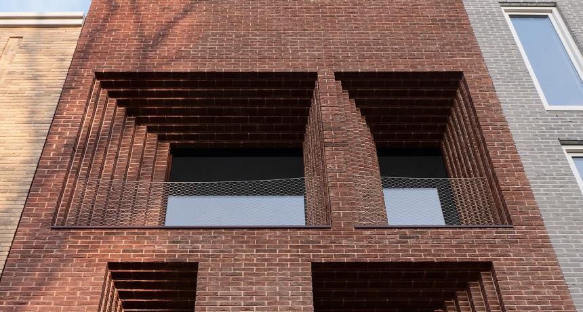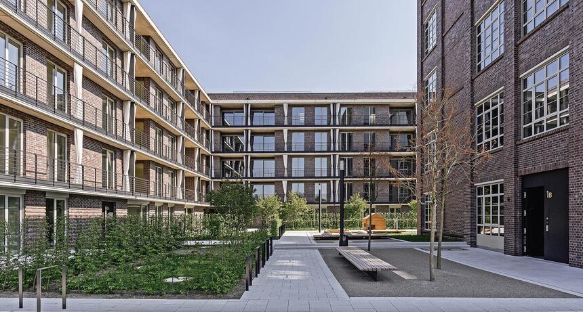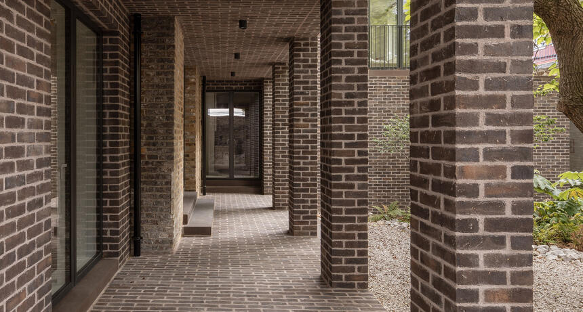Clos Pachem Winery
Harquitectes
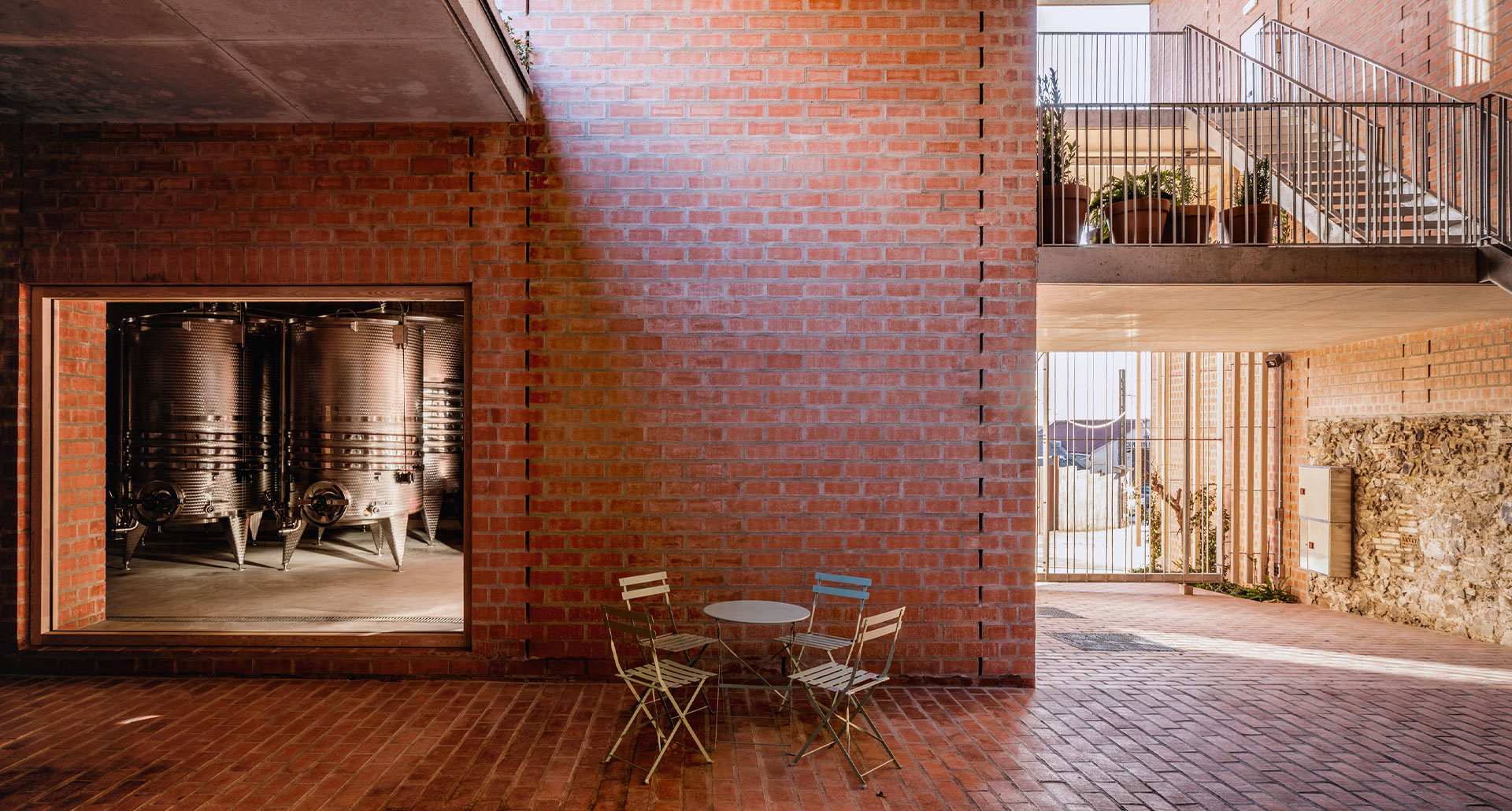
NEW STANDARDS IN AESTHETICS AND TECHNOLOGY
At Clos Pachem Winery, the material properties of brick have created a building that itself becomes part of the biodynamic winemaking process. Each element at the same time interacts sensitively with the historical environment.
The challenge was to incorporate the winery itself into the process of biodynamic winemaking, optimizing the behavior of the building as best as possible according to passive principles. Two differentiated zones were designed: a large volume for the wine pavilion and the remaining Z-shaped zone - the passage.
The interior is a large space, three stories high, where the fermentation vats are located. It contains a large volume of fresh air, insulated by deep walls up to 1.75 meters thick. The building is cooled by a system of load-bearing brick walls arranged in multiple layers between pilasters, creating pockets of circulating air between the walls. Smaller spaces within these large walls house the winery's complementary activities. On the first floor, a series of chapel-like voids follow the rhythm of the pilasters around the perimeter of the central space. They visually connect the building to the passage, but also facilitate the maneuvering and storage of machinery in the winery.
This path, partially outdoors, follows a sequence of roofs with different heights, combined with slabs that form wide landings between the steps. Rainwater collects on the green roofs until it overflows from one to the next, helping to refresh the atmosphere and water the vegetation along the path. These panels not only provide protection from rain, but also from direct sunlight, creating a cool ambiance for the passageway. The barrel zone and the storage room for bottled wine require perfect humidity and temperature conditions. For this reason, they are located in the cellar, in direct contact with the ground. For the vinification hall, with equally high thermal requirements that must be met without contact with the ground, the greatest possible internal height is created to facilitate the stratification of warm air in the upper area, away from the barrels. In addition, hydrothermal stability of the interior is supported by maximizing the inertia of the building systems.
The third bioclimatic strategy is formed by the roof with a cooling device that uses the radiation of the night sky to cool the floor slab. A closed-circuit water system runs between two levels: on an upper level in contact with the external environment, where the water is used as a heat carrier at night to dissipate the heat of the interiors, and a lower level in contact with the ground, where the freshness is transferred to the interiors.
The street façade is covered with bricks and covered with a thin layer of lime mortar, which helps to contextualize the building in the village and clearly distinguish its external materiality from the internal passage. From the outside, the building has a more native presence, but when you enter the corridor, the building systems are deconstructed and slowly explain the nature of the complex.
HARQUITECTES

