
Bilingual Award Ceremony
The award ceremony of the Erich Mendelsohn Award 2023 for Brick Architecture took place on September 8 at the Deutsches Architektur Zentrum (DAZ) in Berlin. More than 100 guests from all over the...
It’s decided: On September 8, 2023, the Initiative Bauen mit Backstein announced this year's winners of the Erich Mendelsohn Award for Brick Architecture at the official award ceremony in Berlin. The jury particularly focused on two areas in its evaluation: social housing and renovation. The Clos Pachem Winery by the Catalan office HARQUITECTES convinced the panel with its pioneering approach of interweaving aesthetic and technical elements, and was accordingly honored with the highest award, the Grand Prix.
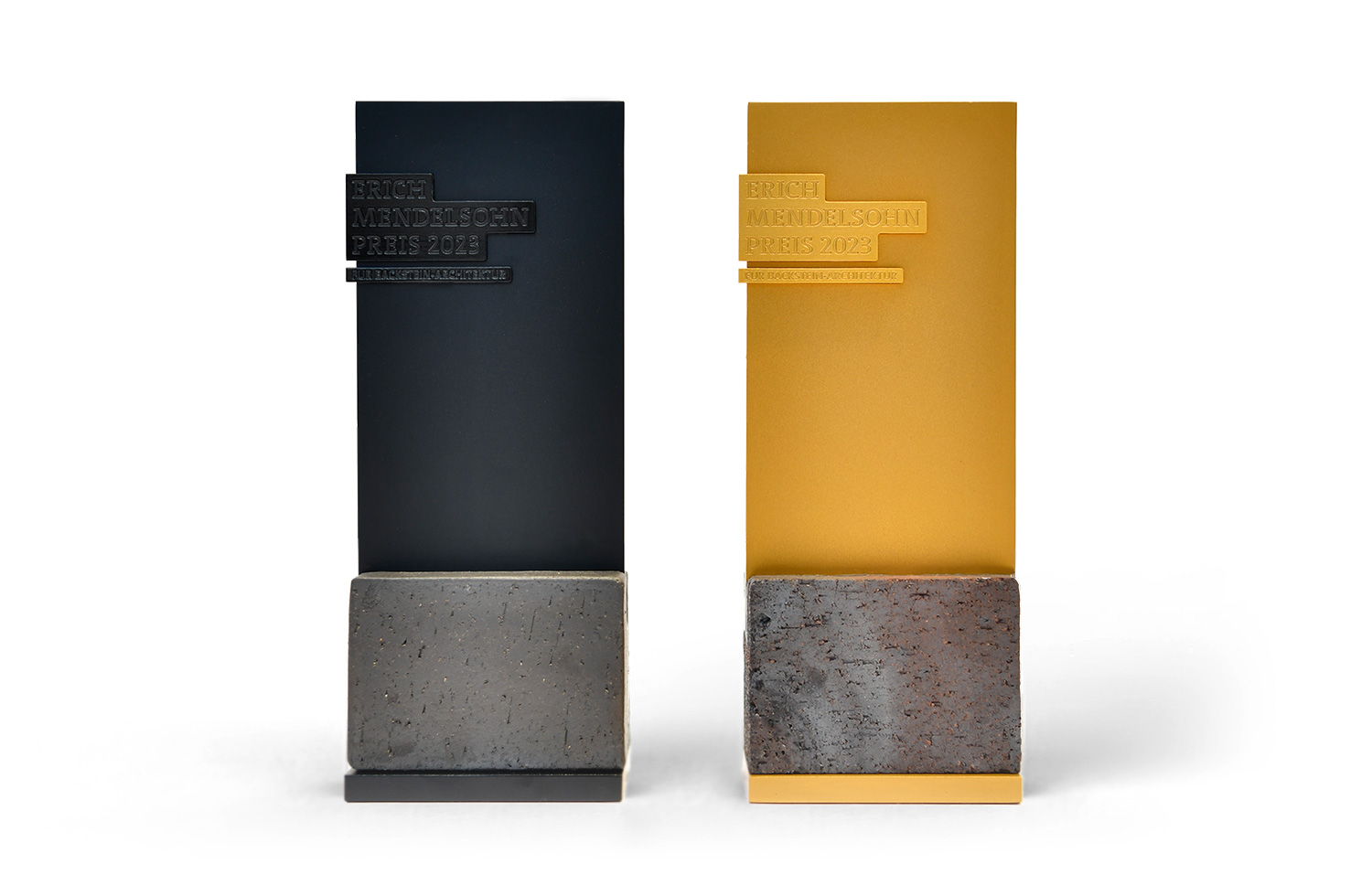
The Grand Prix winner HARQUITECTES is no new face at the Award for Brick Architecture. With their distinctive style of exposed brick walls in the interior, the architects from Barcelona had already impressed the juries during the three preliminary rounds. The technically and aesthetically convincing, careful renovation of the Clos Pachem Winery now earns the office its first Grand Prix. Engaging with the existing buildings and materials on site is one of two focal points that the jury has set not only for the Grand Prix, but for all categories. In addition, the second major issue in architecture is that of affordable housing for all. Against this backdrop, the jury presented three gold awards in the housing category for the first time: Three outstanding examples in three major European cities demonstrate in exceptional fashion how brick creates living spaces with meaning and character.
From the Grand Prix to the newcomer project, it is evident across all categories: Thanks to its tradition and longevity, brick is a material that can tell stories – and at the same time is capable of meeting the challenges of the future.
WINNER 2023
HARQUITECTES, Sabadell (Barcelona)/Spain
Project: Clos Pachem Winery, Gratallops/Spain
INNOVATION WITHIN TRADITION
“The Clos Pachem Winery is of outstanding quality from both a functional and aesthetic point of view. Every single architectural element has multiple meanings: All components respond to the historical context, to constructive necessities and to the climatic requirements of the winery. One of these elements is the brick, which is used very consciously: It is not only a facade element, it also plays a significant role in air circulation and cooling. The coherent interplay of all architectural and functional elements is enormously expressive, at the same time establishing sensitive references to the urban environment. The project is able to expand the field of architecture: it creates innovation within tradition.“
– Jury Statement
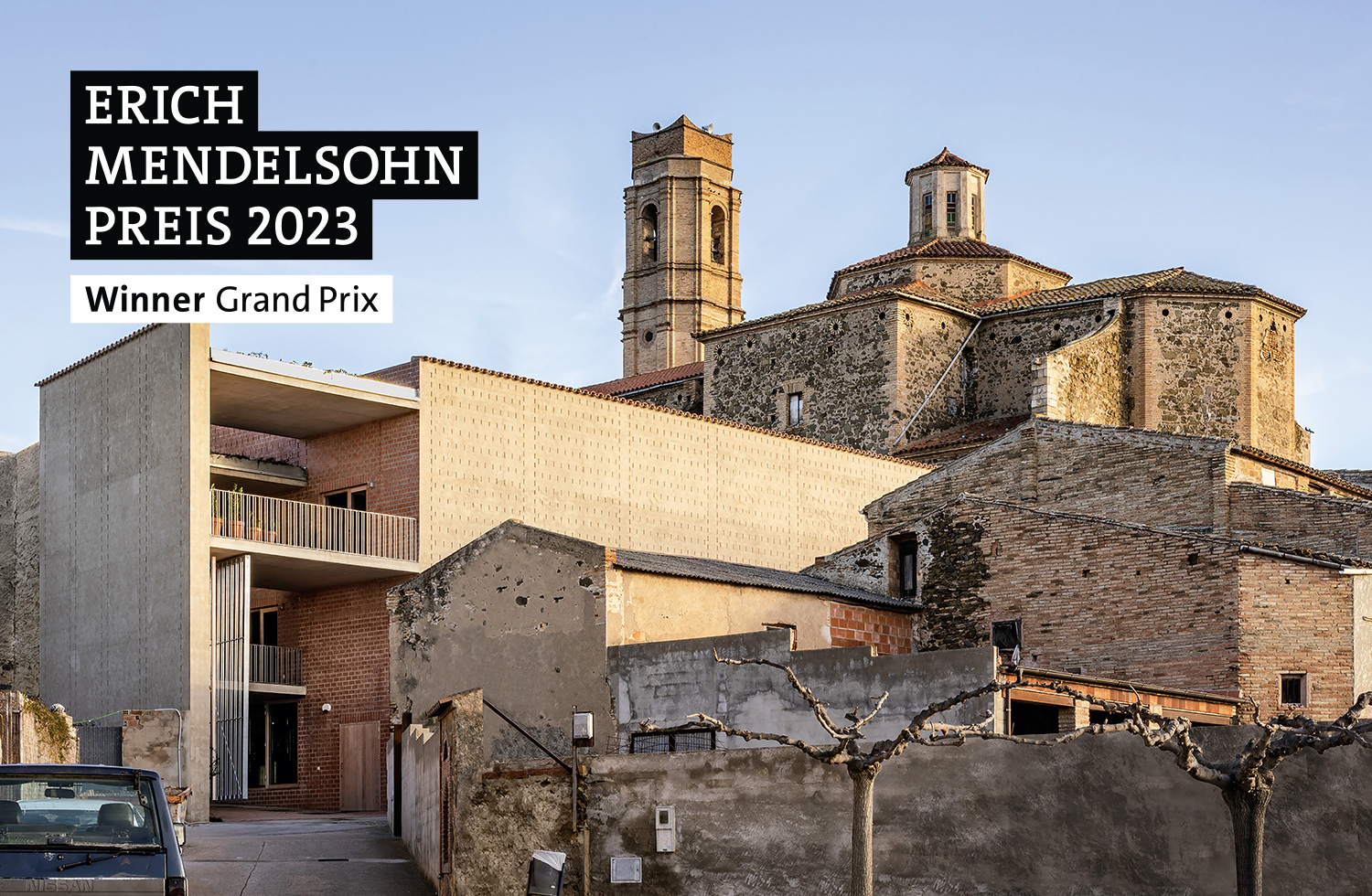
Grafton Architects, Dublin/Ireland
Project: ESB Headquarters, Dublin/Irleand
AFF Architekten GmbH, Berlin/Germany
Project: Kornversuchsspeicher, Berlin/Germany
GDSB Arquitectes, Barcelona/Spain
Project: Passatge Mas de Roda, Barcelona/Spain
Thomas Müller Ivan Reimann Gesellschaft von Architekten mbH, Berlin/Germany
Project: Hotel Grote Markt in Groningen/Netherlands
Office Winhov, Amsterdam/Netherlands
Project: Pillows Hotel Maurits at the Park, Amsterdam/Netherlands
RAUM, Nantes/France
Project: Public car park, office building & collective housing, Nantes/France
Wandel Lorch Götze Wach, Frankfurt am Main/Germany
Project: Am Lohsepark, Hamburg/Germany
Schilling Escher Steinhilber Architekten PartGmbB, Stuttgart/Germany
Project: Dreigiebelhaus, Pleidelsheim/Germany
WINNER 2023
THREE EUROPEAN CITIES WITH ONE TASK
"Creating new, affordable housing is a key issue in many growing European cities – for architecture and urban planning as well as for politics and society. Therefore, in the category of Residential building three projects are presented with an award in gold: The properties in Barcelona, Zurich and Berlin are each in a rather peripheral location, on a disused rail field and on former industrial sites. The projects are to be seen as examples of their kind, showing how three major European cities are dealing with the same task: housing. The Gold Winners represent contemporary, sustainable housing beyond the usual standards, working with brick in very diverse, imaginative ways to create a good living environment for the residents as well as all other citizens of the city."
– Jury Statement
PERIS+TORAL ARQUITECTES, Barcelona/Spain
Project: SOCIAL ATRIUM (54 Social Houses in Besòs), Barcelona/Spain
Das Social Atrium ist ein sozialer Wohnungsbau, der mit seiner facettenreichen Backsteinfassade nicht nur in ästhetischer Hinsicht besondere Akzente setzt. Das bis ins Detail durchdachte, zentrale bioklimatische Atrium, das dem Gebäudekomplex seinen Namen verleiht, sorgt für ein angenehmes Klima im Sommer wie im Winter und ermöglicht modifizierbare Aufenthaltsbereiche zwischen Privatsphäre und Gemeinschaftserlebnis
– Jury Statement
ROBERTNEUN Architekten GmbH, Berlin/Germany
Project: Quartier Heidestrasse Core, Berlin/Germany
Das multifunktionale Quartier Heidestraße Core ist das Herzstück der wiederbelebten Europacity Berlin. Das Verständnis moderner Urbanität greifen Details wie der Hofgarten als Rückzugsort oder die in die Fassade eingelassenen Sitzbänke auf.
– Jury Statement
Esch Sintzel GmbH, Architekten ETH BSA SIA, Zurich/Switzerland
Project: „Gleistribüne“ Wohn- und Geschäftshäuser Zollstrasse-Ost, Zurich/Switzerland
An privilegierter Lage im öffentlichen Raum bewegen sich die drei Wohngebäude der Gleistribüne zwischen dem Gleisraum als einer der größten Freiflächen Zürichs und der kleinteilig bebauten Straßenseite. Die Wohnräume kombinieren als vermittelnde Schwellen den Weitblick am Gleisfeld mit abschirmenden privaten Strukturen.
– Jury Statement
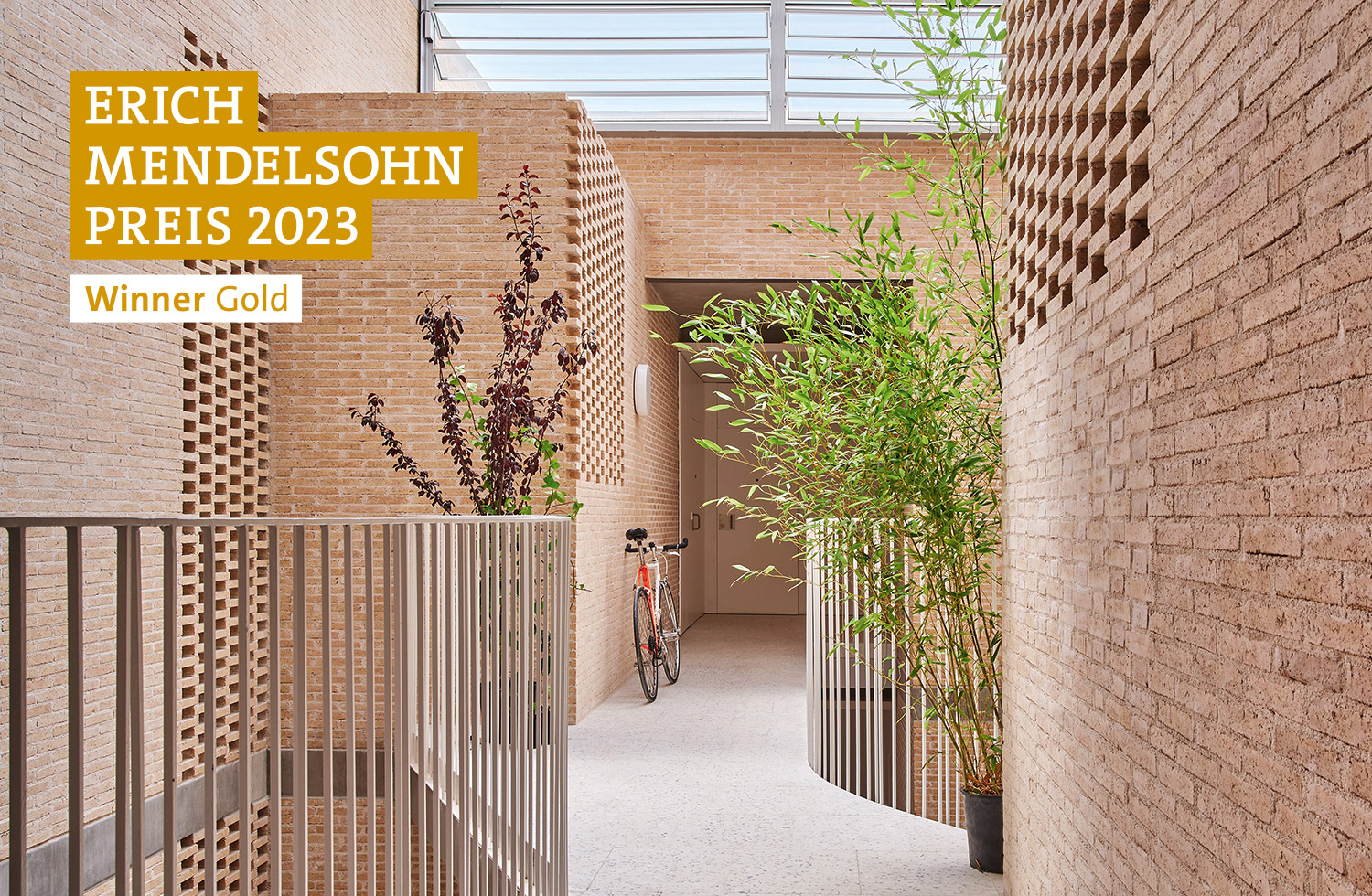
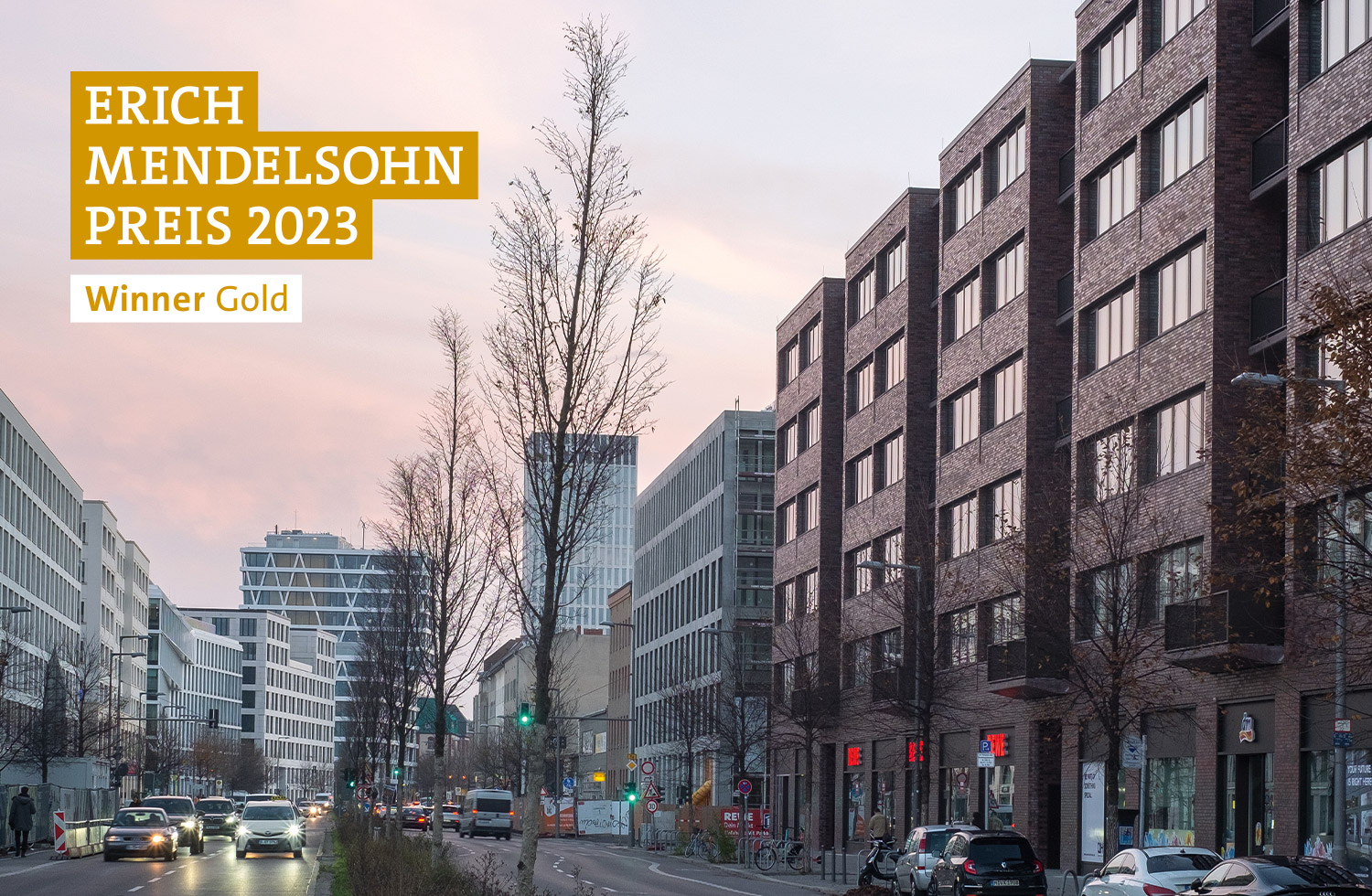
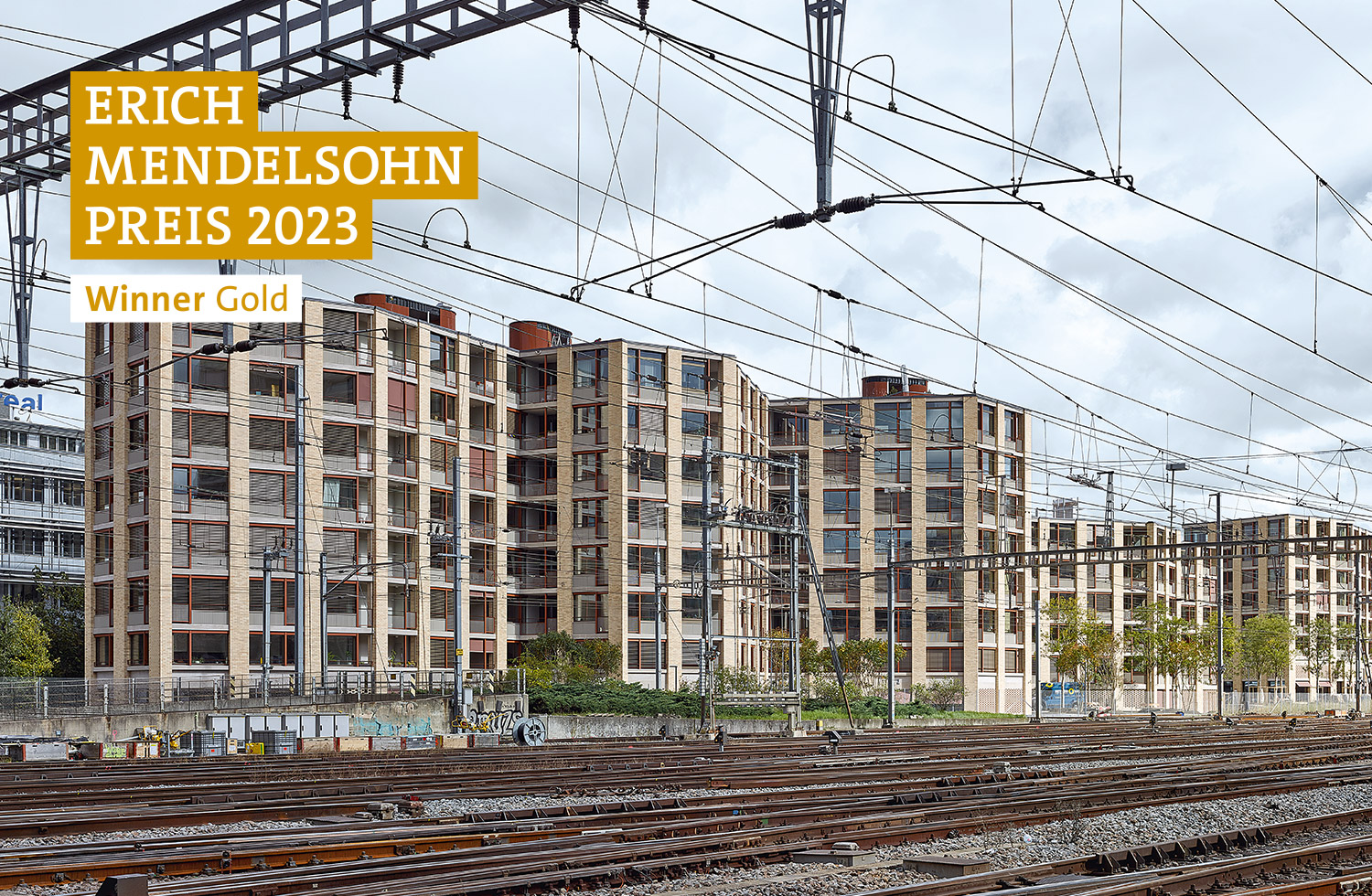
PERIS+TORAL ARQUITECTES, Barcelona/Spain
Project: HABITABLE LATTICE (54 Social Housing in Bon Pastor), Barcelona/Spain
Karamuk Kuo Architekten, Zurich/Switzerland
Project: Mehrfamilienhaus Cham, Cham/Switzerland
Uwe Schröder Architekt, Bonn/Germany
Project: Haus im Burggarten, Bonn/Germany
Anne Hangebruch Mark Ammann Architekten GmbH, Zurich/Switzerland
Project: Ein Stadthaus im Lübecker Gründungsviertel, Lübeck/Germany
undjurekbrüggen, Berlin/Germany
Project: Luise 19E, Werder (Havel)/Germany
JAP Architekten GmbH, Wilhemshaven/Germany
Project: Wohnen und Arbeiten Campus JAP Architekten, Wilhemshaven/Germany
NOTO Basista Becker Jansen Architekten Partnerschaft mbB, Hamburg/Germany
Project: Fischstraße 18, Lübeck/Germany
HILBERINKBOSCH architecten, Berlicum/Netherlands
Project: TV Tube Factory, Eindhoven/Netherlands
W&V Architekten, Leipzig/Germany
Project: Lindenauer Hafen Leipzig – Wohnensemble Hafen Eins oder die Sehnsucht nach dem Meer, Leipzig/Germany
WINNER 2023
Estudio MMX, Mexiko City/Mexico
Project: Jojutla Central Gardens, Jojutla/Mexico
“Jojutla Central Gardens puts brick on an urban scale: not just as cladding for a building, but as the core and structure of a larger whole. It is one of the few projects to use brick as a structural form beyond mere symbolism – this type of craftsmanship has all but disappeared today. Despite the intricate geometry of the brick arches, the project represents simple building: Using only one material and one unit, brick, it creates a series of arches that provide shade and create an enclosed space. The brickwork of Jojutla Gardens is a testament to craftsmanship and transforms the site into a community gathering place. It is simple, but exceedingly powerful.“
– Jury Statement
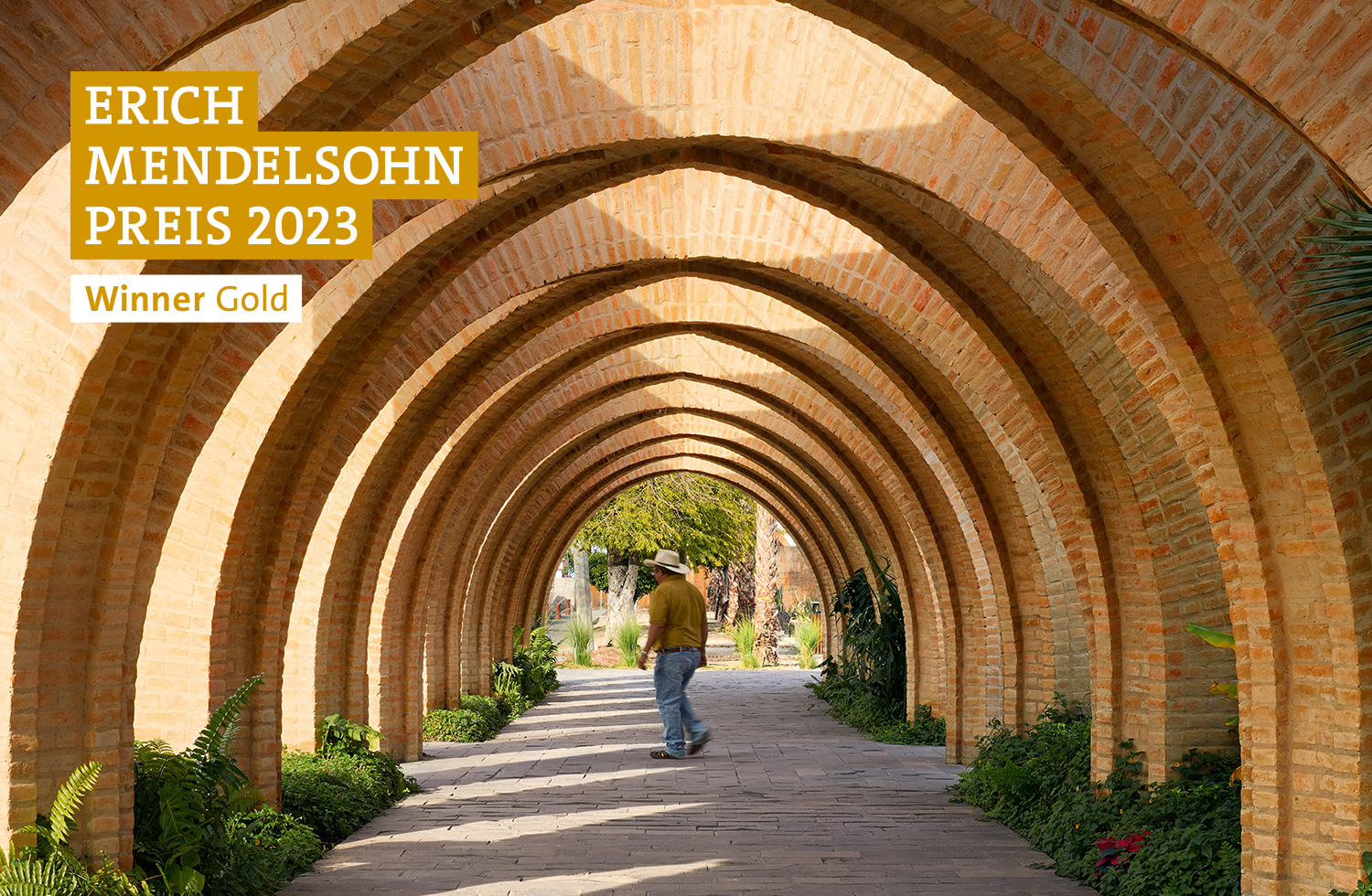
ATELIER ARS, Zapopan/Mexico
Project: Center for Culture and Arts of the Lakeside, Ajijic/Mexico
Lorenz Architekten GmbH, Basel/Switzerland
Project: Die Kirche im Wohnhaus – St. Christophorus Kirchenzentrum, Basel/Switzerland
SO – IL, Brooklyn/USA
Project: Amant, Brooklyn/USA
Pool Leber Architekten, Munich/Germany
Project: kult_Kulturhistorisches Zentrum Westmünsterland, Vreden/Germany
Schulz und Schulz Architekten GmbH, Leipzig/Germany
Project: Sporthalle Coppi-Gymnasium, Berlin/Germany
Medine Altiok Architektur, Zurich/Switzerland
Project: Muslimisches Wasch- und Gebetshaus Friedhof Finkenriek, Hamburg/Germany
JAJA Architects, Copenhagen/Denmark
Project: Ejler Bille Parking House, Copenhagen/Denmark
Onsitestudio, Milan/Italy
Project: Mapei Football Center, Sassuolo/Italy
Diezinger Architekten GmbH, Eichstätt/Germany
Project: Evangelisch-Lutherisches Gemeindezentrum Kösching, Eichstätt/Germany
Magén Arquitectos, Zaragoza/Spain
Project: Auditorium Theatre in the old quarter of Illueca/Spain
DRATZ Architektur & Städtebau, Oberhausen/Germany
Project: Oberhausener Kinderriegel am Rechenacker, Oberhausen/Germany
Sthapotik, Dhaka/Bangladesh
Project: Shah Muhammad Mohshin Khan Mausoleum, Dhaka/Bangladesh
Ingenieure ohne Grenzen e.V., Berlin
Project: Initiative Rising Star – Schulgebäude für Hopley, Harare/Simbabwe
RAUM, Nantes/France
Project: Alice Guy public school, Nantes/France
Reiulf Ramstad Arkitekter, Oslo/Norway
Project: House of Grain, Hjørring/Norway
WINNER 2023
Erbar Mattes, London/UK
Project: Blockmakers Arms, London/UK
A SENSE OF PERMANENCE AND IDENTITY
“The former pub 'Blockmakers Arms' in London is an architectural monument of the era of English industrial history that shaped the district of Hackney. It has been transformed by the architects into an outstanding example of reconstruction and transformation. The project is particularly convincing at second glance: The interventions and extensions are precise and sensitive. The material brick refers to the historic wall in the courtyard and is used in a natural way. The traditional courtyard forms the heart of the building, which creates a playful transition between inside and outside with innovative elements such as a loggia. The project expresses how reconstruction works: not with a loud, grand gesture, but in a very sensitive way.“
– Jury Statement
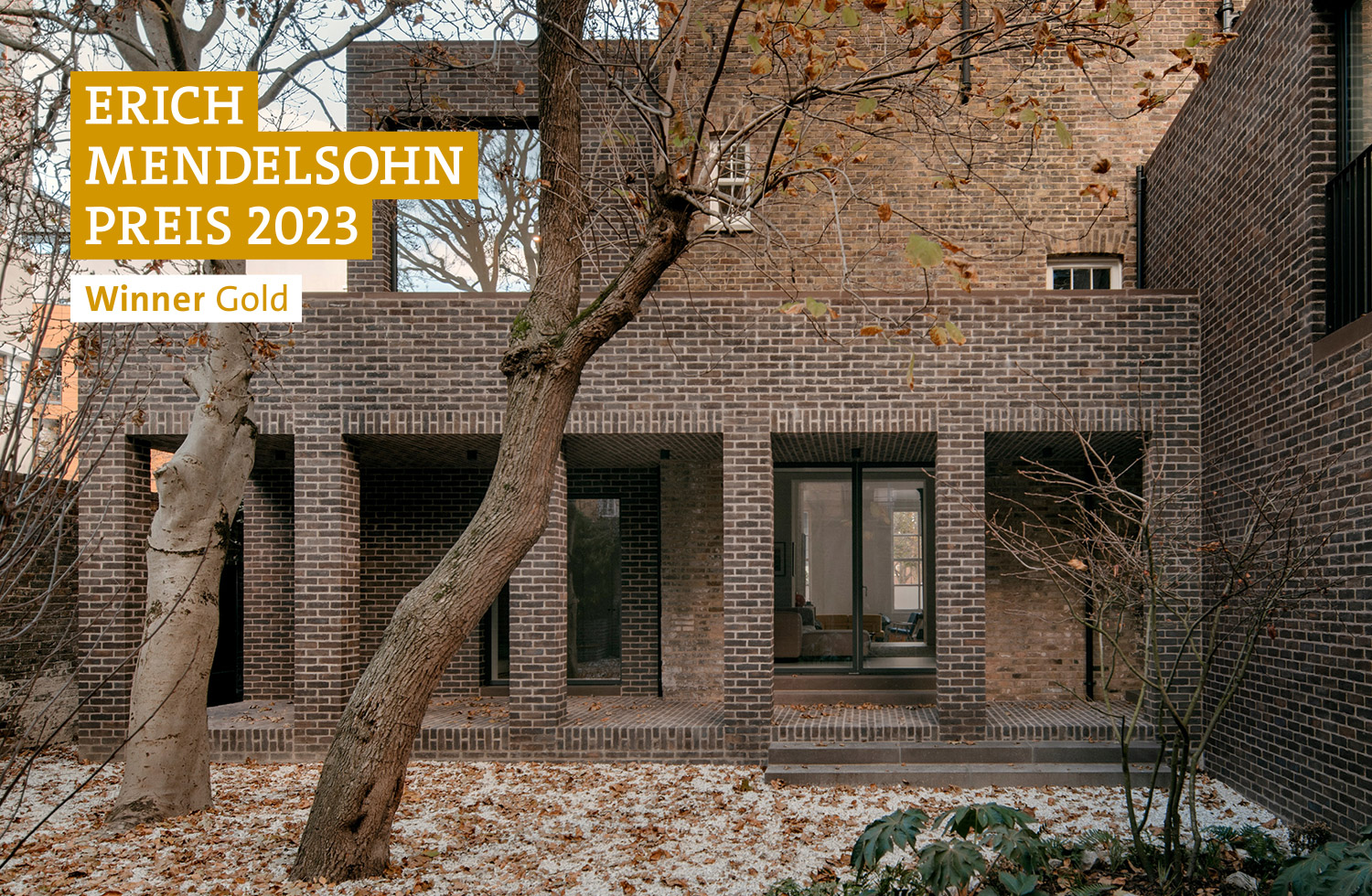
HARQUITECTES, Sabadell/Spain
Project: House 1721, Granollers/Spain
Space Encounters + Studio Vincent Architecture, Amsterdam/Netherlands
Project: BD House, Bergen/Netherlands
BRUNE ARCHITEKTEN BDA, Munich/Germany
Project: HAUS W, Munich/Germany
operadora., Syracuse/US
Project: House in Singuilucan, Singuilucan/Mexico
Hugo Mompó (Quadrat Estudio) mit Juan Grau, Valencia/Spain und Mannheim/Germany
Project: Haus in Betera, Betera/Spain
BLAF architecten, Lokeren/Belgium
Project: jtB house, Blanden/Belgium
Axel Steudel Architekten Partnerschaftsgesellschaft mbB, Cologne/Germany
Project: Atelierhaus, Cologne/Germany
Studio Farris Architects, Antwerpen/Belgium
Project: Canal House, Humbeek/Belgium
Russell Jones, London/UK
Project: 5 Wembury Mews, London/UK
KRESINGS, Münster/Germany
Project: Haus M, Münster/Germany
WINNER 2023
dmvA, Mechelen/Belgium
Project: Theater at Domain De Hoge Rielen, Kasterlee/Belgium
PRESERVATION OF MEANING
"The Theater at Domain De Hoge Rielen is a renovation project that has evolved in a very natural and coherent way, without denying its origins. The time layers of the site, the military use during the Cold War as well as the meeting place for youth groups, can still be read. The actual qualities – the building technology, the brick and the metal frames – are celebrated inside and out, so that the place retains its original character. To accommodate the current multi-functional use as part of a theater, the architects expanded the existing building - but what was added, a kitchen, storage and a small stage, is just about as big as needed. Again, these additions are done in brick: no new material was used, the building was continued in the genius loci of the site."
– Jury Statement
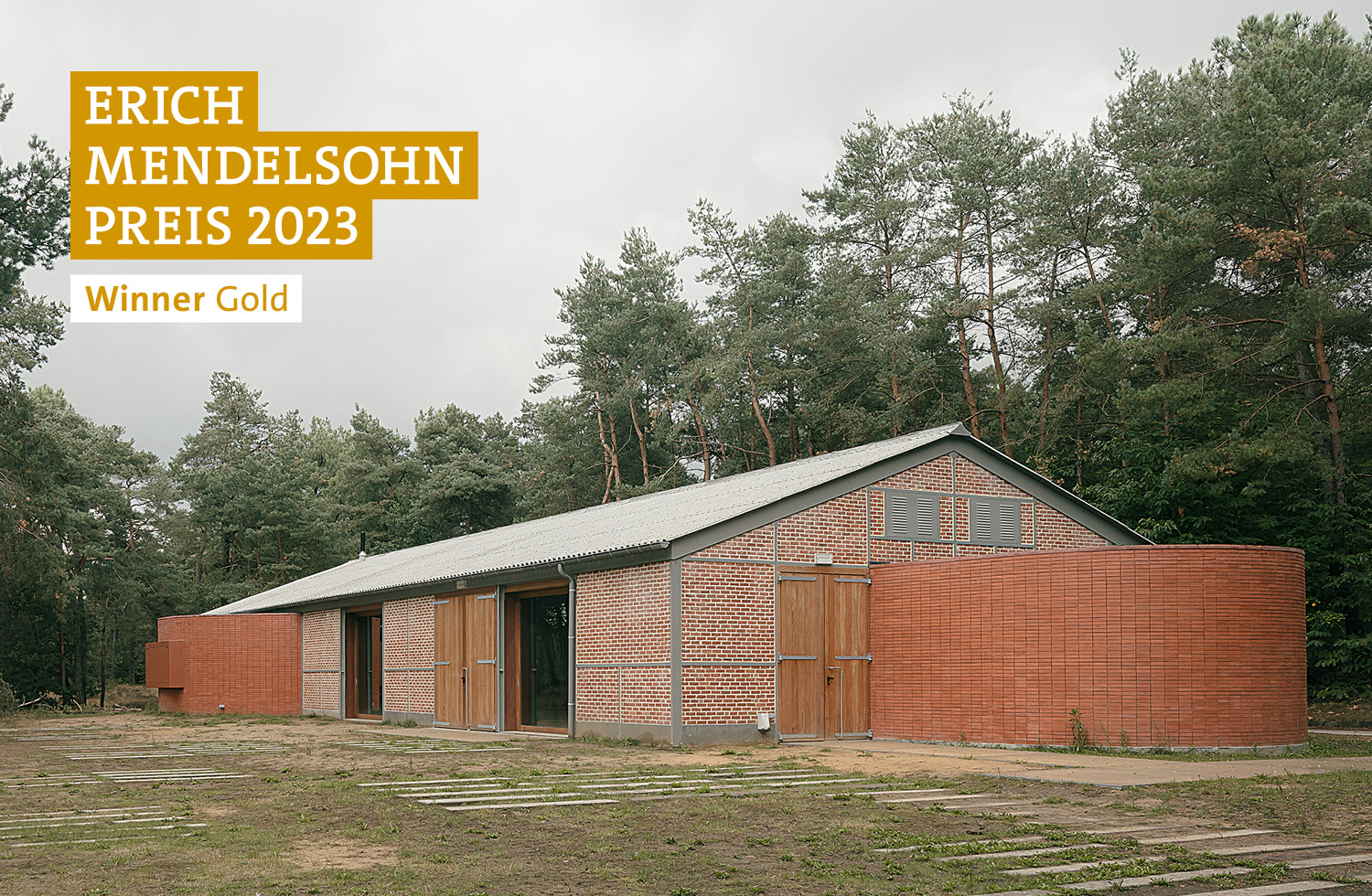
Trutz von Stuckrad Penner Architekten, Berlin/Germany
Project: Zweigeschossige Dachaufstockung eines denkmalgeschützten Ensembles in Hamburg/Germany
Mæ, London/UK
Project: Sands End Arts & Community Centre, London/UK
Neri&Hu Design and Research Office, Shanghai/China
Project: Recast | Lao Ding Feng Beijing, Shanghai/China
GDSB Arquitectes, Barcelona/Spain
Project: Passatge Mas de Roda, Barcelona/Spain
Baumgartner Loewe Architekten, Zurich/Switzerland
Project: Sanierung und Erweiterung Schulanlage Röhrliberg, Cham/Switzerland
Eyrich-Hertweck Architekten, Berlin/Germany
Project: Glashütte Alt-Stralau, Berlin/Germany
WINNER 2023
undjurekbrüggen, Berlin/Germany
Project: Luise 19E, Werder (Havel)/Germany
FROM SHACK TO COMMUNITY CENTER
"Luise 19E is a project that inspires – yet at first glance it is almost inconspicuous. What is so convincing is how, with few means, with targeted static, energetic and design interventions, a dilapidated garage building, designed without architectural pretensions, is turned into something beautiful and useful in the hands of architects. In the process, what was already there was preserved, reused and repaired. If one wants to demand something from the architecture of the future, then exactly that: appreciation and further use of existing resources."
– Jury Statement
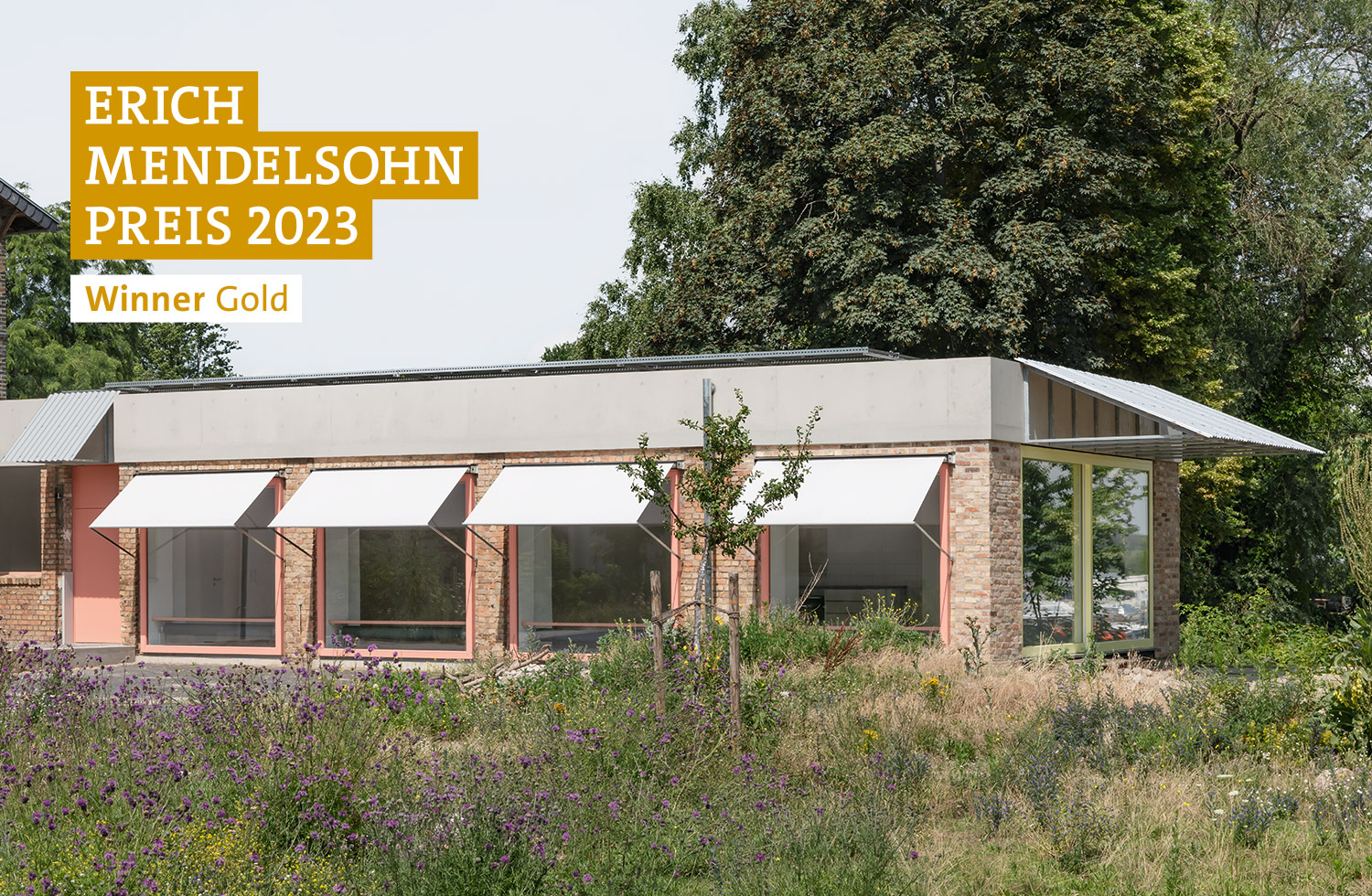
Mariano Managò (Universität der Künste Berlin)
Project: Himmel & Erde, Berlin/Germany
Fiona Rey and Jana Zanter (Universität Stuttgart), Hohenstadt
Project: Schloss Neustrelitz – Musikakademie Mecklenburg-Vorpommern Neustrelitz/Germany
Alexander Böttcher and Emilia Kuhlendahl (HafenCity Universität Hamburg), Hamburg/Germany
Project: Kunstcampus Deichtorhallen – Ein Bundesinstitut für Fotografie, Hamburg/Germany
Rosa Modersohn aund Anna Wimberger sowie Studierende der TU München, TH Augsburg und Uganda Martyrs University
Project: Ausbildungszentrum mit Forstfarm und Herberge, Buhweju/Uganda
Constantin Schindler, Leonhard Thumann and Lür Schäfer (TU München), Renchen/Germany
Project: Siedlung für Feldarbeitende Es Pla, Mallorca/Spain
Louise Daussy (Akademie der Bildenden Künste München)
Project: Atmosphärische Wandel, Munich/Germany
Andreas Westendorf (Bergische Universität Wuppertal)
Project: Intervention an der Potsdamer Garnisonkirche, 3D-Druck mit Ton, Wuppertal/Germany
Niobe Voß (RWTH Aachen), Fehmarn/Germany
Project: Hafen Burgstaaken, Berlin/Germany
Wencke Deitermann and Valentin Giesser (Universität Stuttgart)
Project: Stille Reihe, Kapelle am Kappelberg, Fellbach/Germany