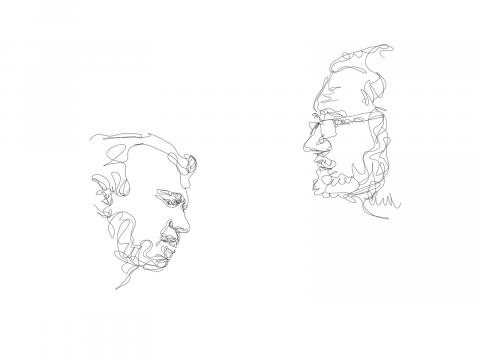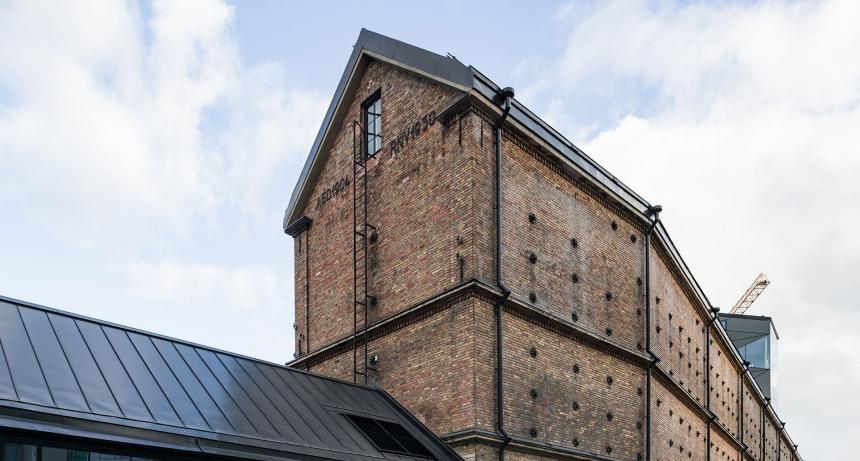KOKO architects
We established our office after the Estonian pavilion of EXPO2000 had been completed and we started to receive numerous invitations to architectural competitions. The success of EXPO lasted for several years and although the competition invitations did not really match with the conceptual nature of the World Exhibition building they arouse desire to get involved.
Some time later we re-designed recent fishing kolkhozy main building into an apartment building. The facade was to be covered in shades of red and orange. It took us by surprise that this kind of awakening within the otherwise greyish colored residential area was perhaps a bit blinding as soon enough we received a call from a person living two blocks from the site demanding to cancel the painting and was even ready to kill for it. However, the arrival of colors had begun and today this district in general is already perhaps a bit too colorful and gaudy.
EXPO2000 is long forgotten but if to look back at the essence of that success then the formula of it has in general remained the same – to analyse the space and the impacts within. The concept of the pavilion was born as a combination of restrictions and imaginable possibilities – Estonia as a young country needed conceptual recognition, there were no worldwide known brands nor products that could be linked to Estonia so the pavilion could as well be as high as the Germans allowed so it would be seen over the European Boulevard as far as possible.
The past 12 years of real estate development have presented series of new trends that have also influenced our work. The period of dwellings and villas was followed by spas and hotels when hotels with water parks were being built in numbers in Estonia and in our neighbouring countries. It was not a trend before nor did it last for long, however the owner of GO SPA hotel had a clear vision that had a strong impact on our work. At the same time we developed our weakness for re-thinking old buildings - one of the first of which was Fahle building that became a beacon and an encouraging example to many others proving that even seriously decayed substance can end up in reasonable outcome. Fahle building received its highest approval when listed for Design of the Year by the London Design Museum. Our philosophy was verified once more when Mies van der Rohe Foundation chose Roseni 7 carpenter workshop as one of the nominees for European Union Prize for Contemporary Architecture.
The real estate boom that blossomed until its end in 2008 brought about a vast amount of ideas for urban planning and clearly marked its position in public consciousness making it seem that everyone was involved in real estate development. It had not happened before nor has it happened later that one could discuss urban density and apartment planning with taxi drivers.
The era of rebuilding was succeeded by the times of creating museums and meaningful expositions - we designed Museum for Puppet Arts, Estonian History Museum in The Great Guild Hall, Tallinn TV Tower and Seaplane Harbour.
We have been able to solve several complicated situations and thus a number of buildings have been completed. Thousands of people live in apartments and hundreds of thousands have visited the hotels, millions have been to the expositions and museums. It is time to grow and use the experiences.


