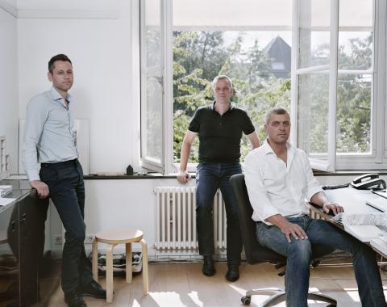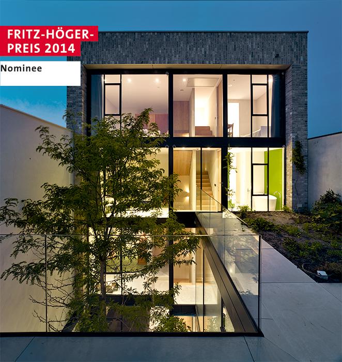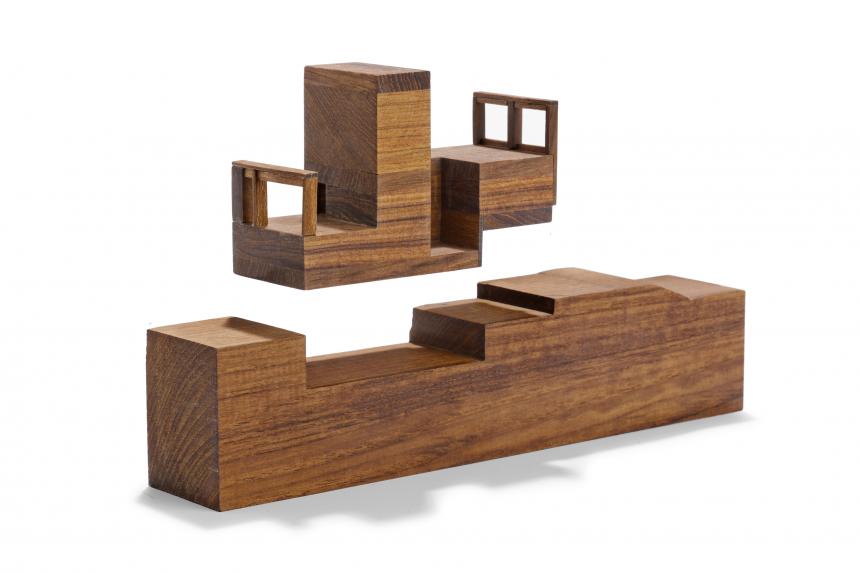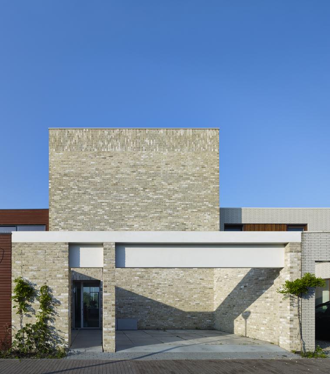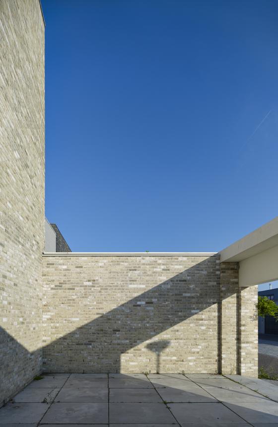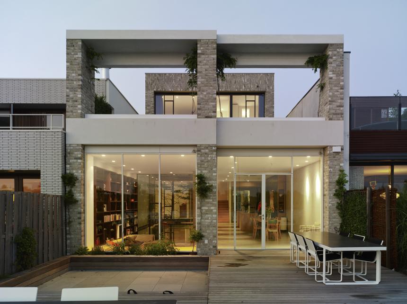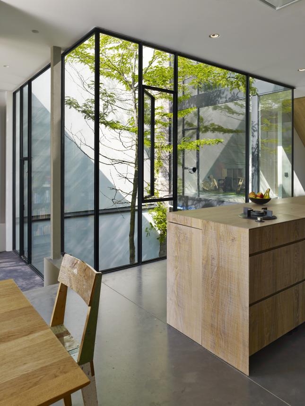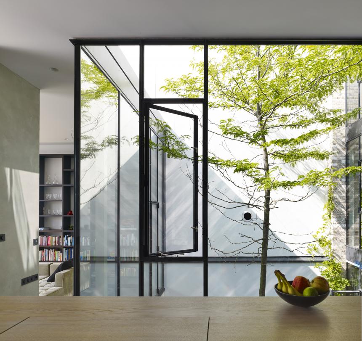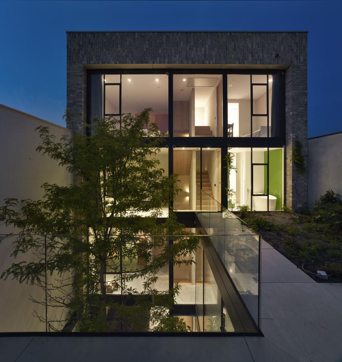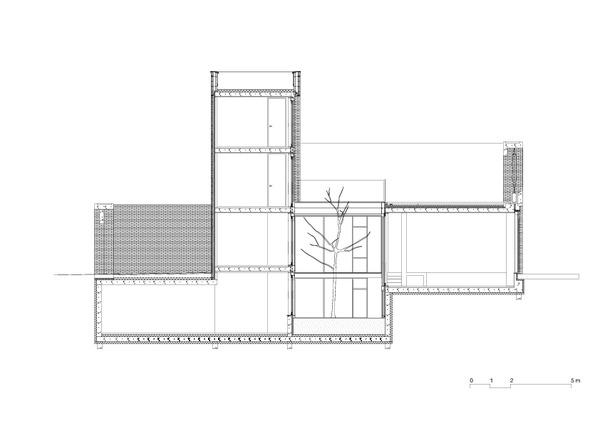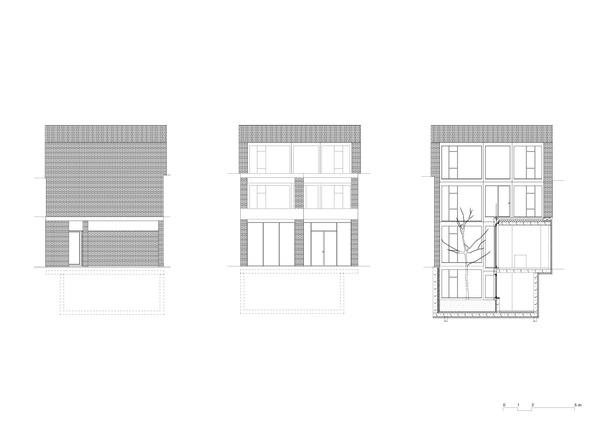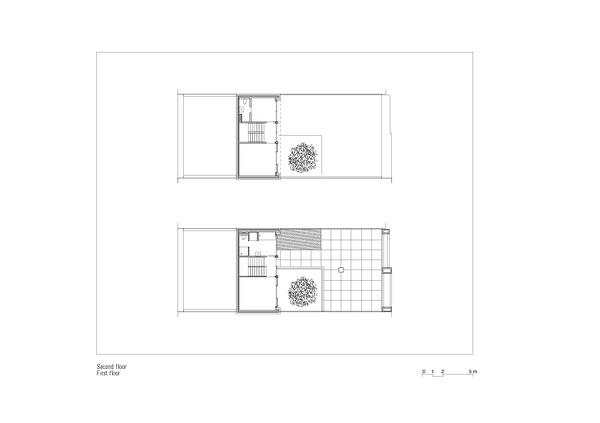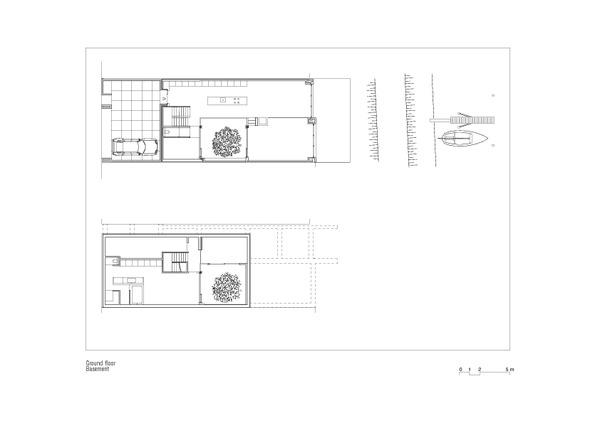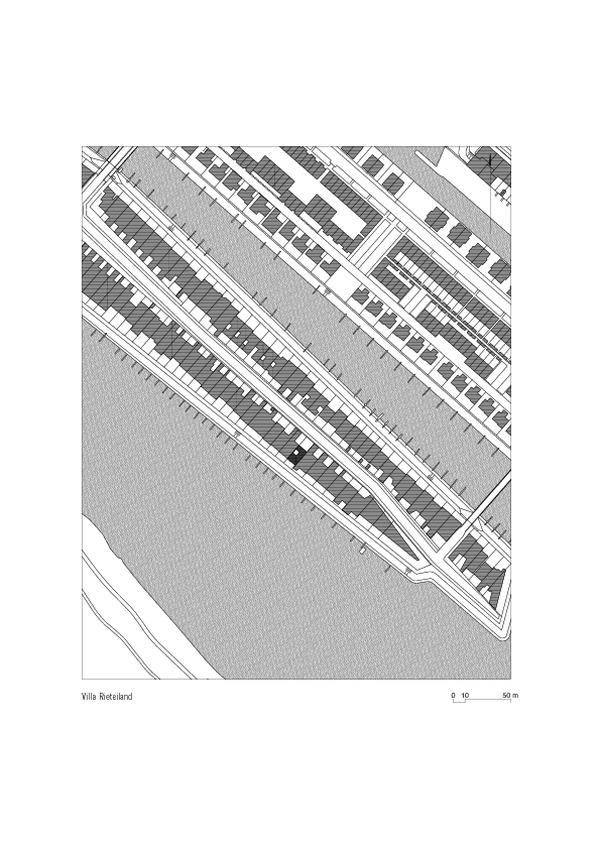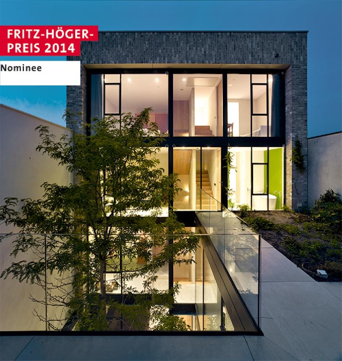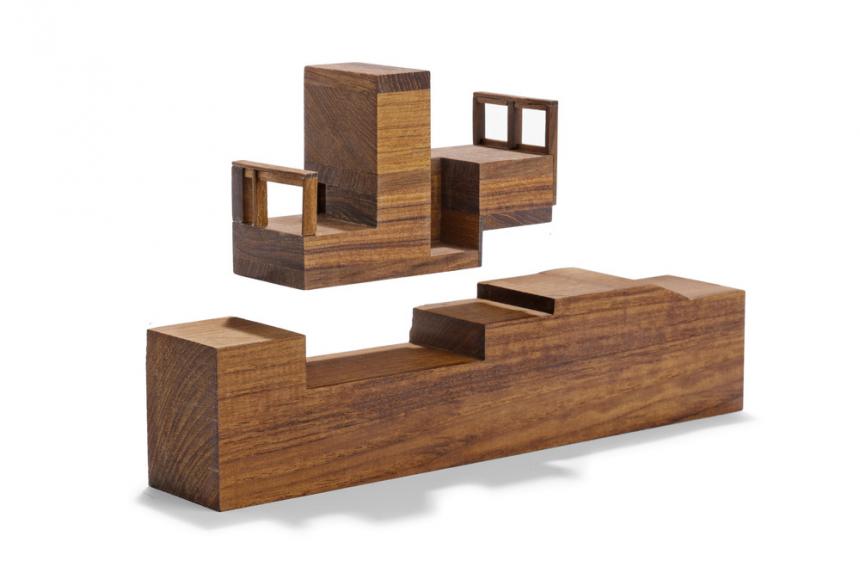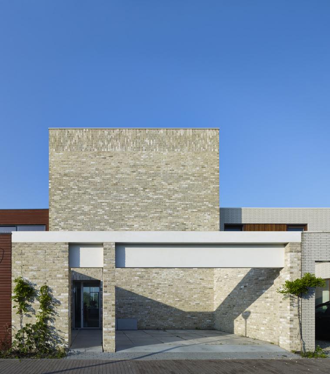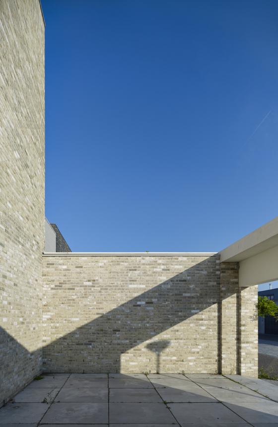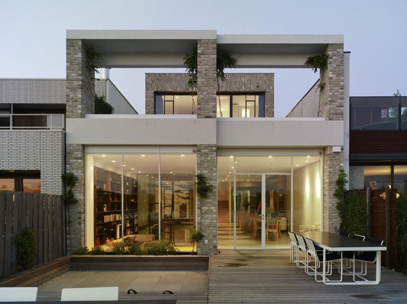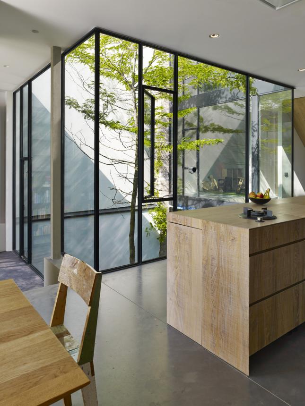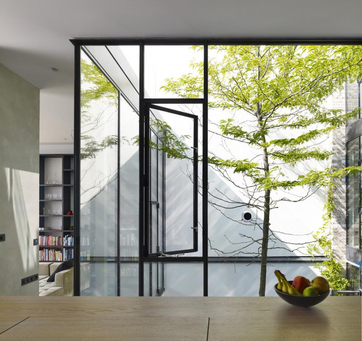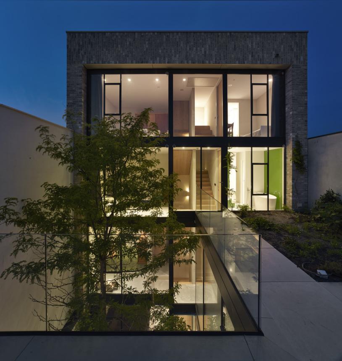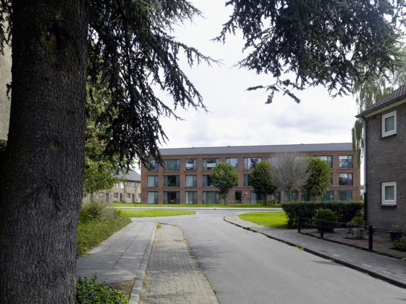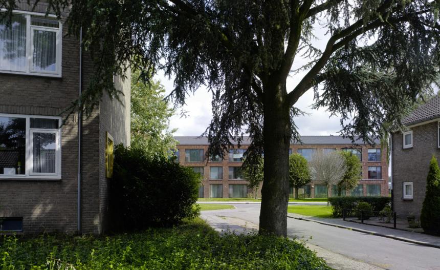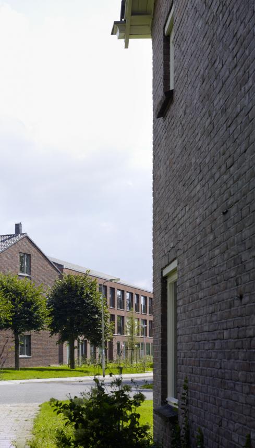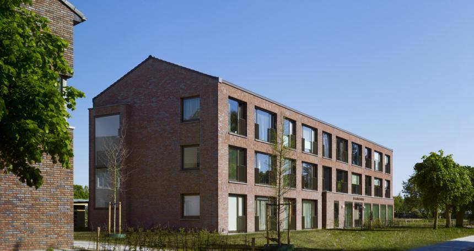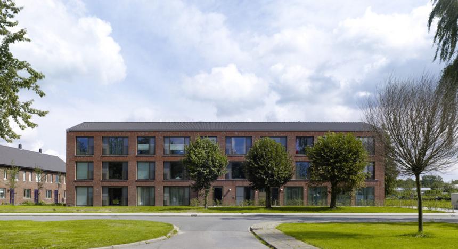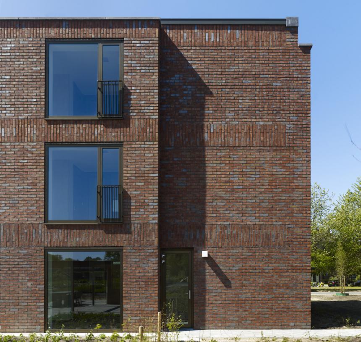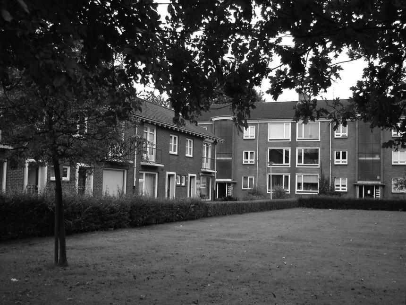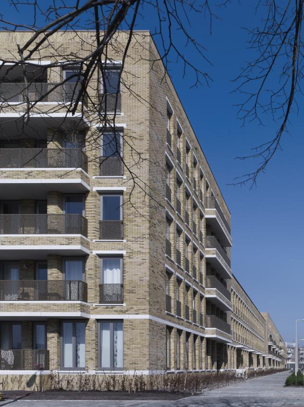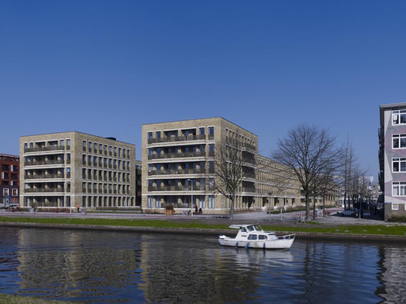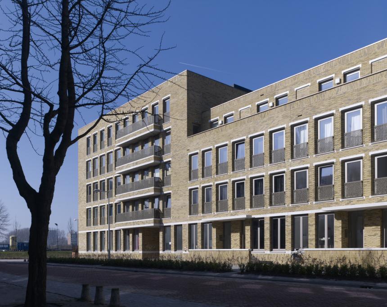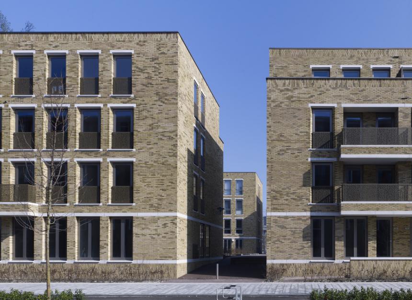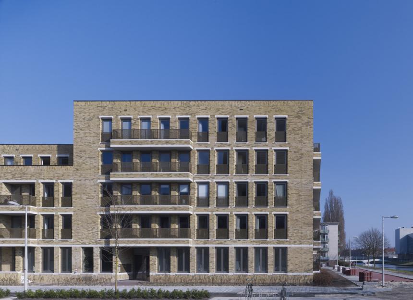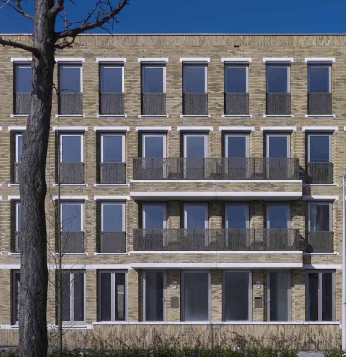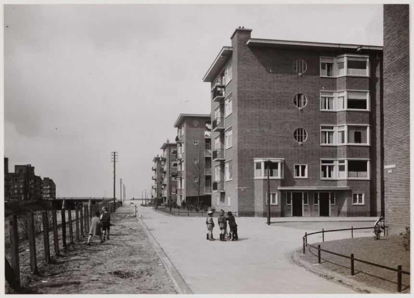Jan Peter Wingender
vita can be viewed on the website www.winhov.nl
OFFICE WINHOV About Us Office winhov is an Amsterdam-based architecture and urban-design office, founded by Joost Hovenier, Jan Peter Wingender and Uri Gilad. Operating internationally, the office is currently engaged in a wide range of projects, characterized by a careful understanding of context and a strong formal and material presence. The office came to public attention in 2006 with De Loodsen; a pair of residential towers in Amsterdam. Our Approach Direct personal engagement constitutes the basis of our practice; resulting projects often exceed the expectations of our clients. We consciously seek opportunities to develop by changing the conditions in which we operate, bringing our understanding of architecture to new situations and diverse types, and scales, of projects. The development of our built work is supported by teaching and a broad range of academic and professional research. Our Work Our work is rooted within the shared language of architecture. From this position, we develop our projects through a process of careful observation and refinement. We have a particular interest in the threshold between the building and the city and the relationship between the public and private realms. Our enthusiasm for the city has led us to create buildings that strengthen the character and connectivity of the existing urban fabric. We believe a successful building should last a long time; this interest in longevity underlies our commitment to environmental, social and cultural sustainability. Our Partners We have always considered the work of our office to be the result of dialogue and collaboration, rather than individual expression. This constitutes the basis of our alliance with partner offices. Since 2007, office winhov has cooperated with office haratori, Zurich, resulting in a series of projects, including Freilager Albisrieden in Zurich and a student-housing tower in Eindhoven. We work together with interior specialists BK Architects on a range of public and commercial projects. Our collaboration on the transformation and renovation of a historical building into the Palace Hotel Amsterdam will be completed in 2015.
