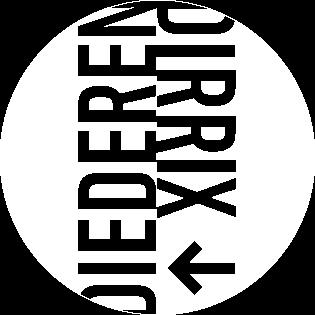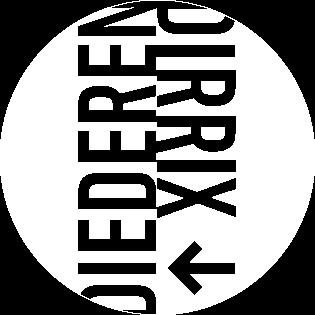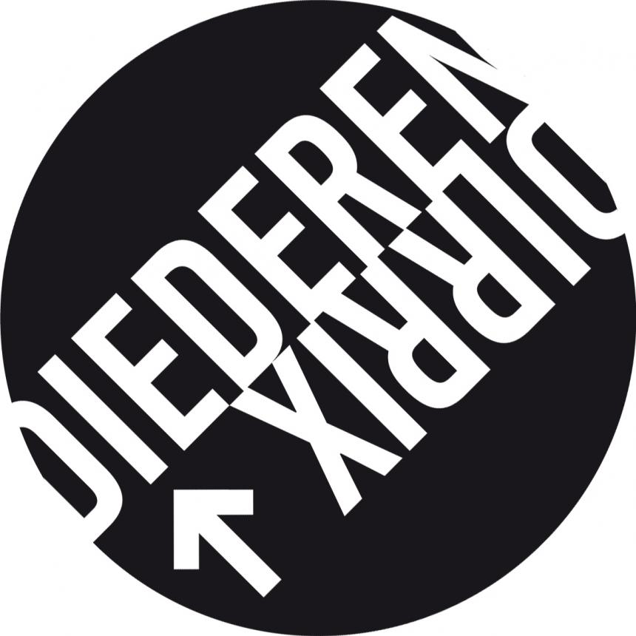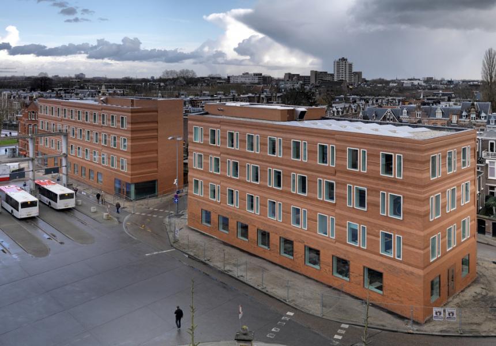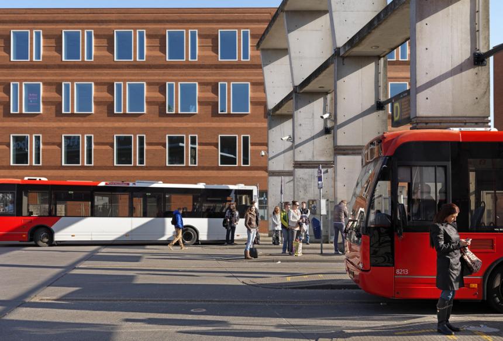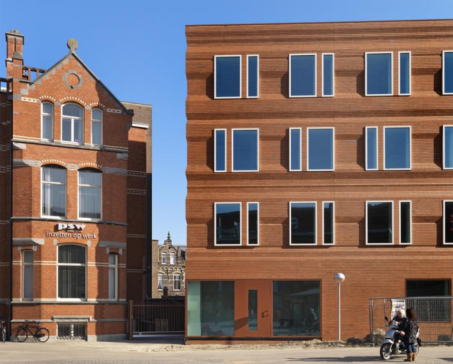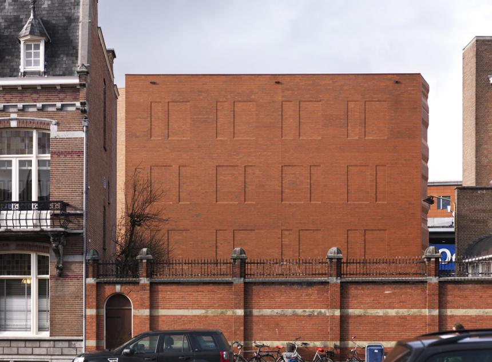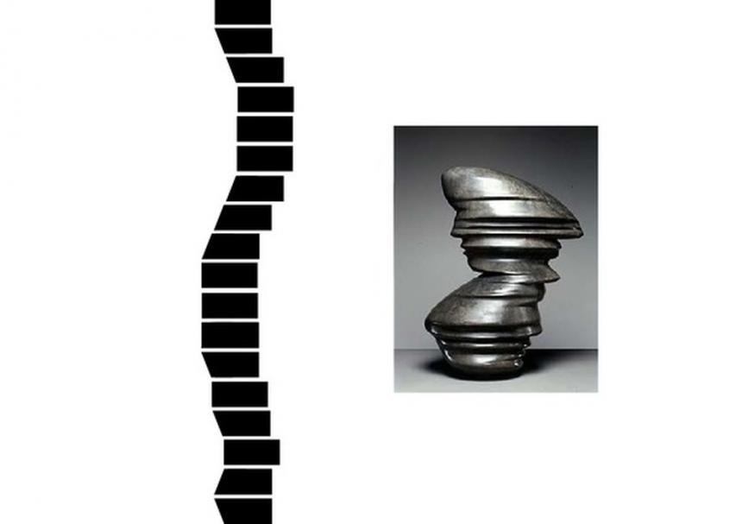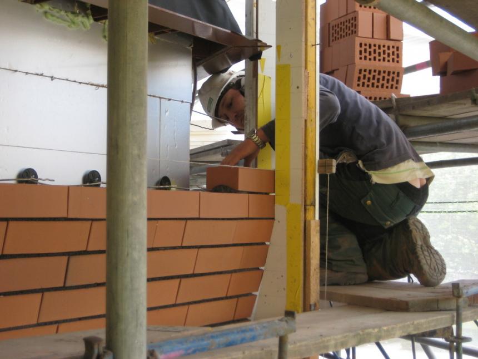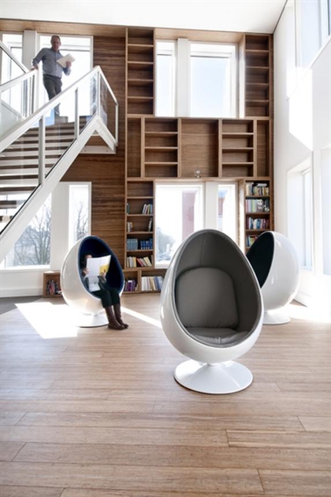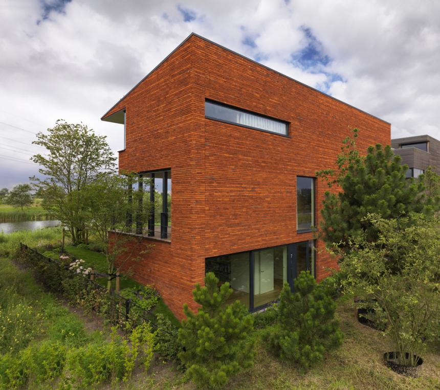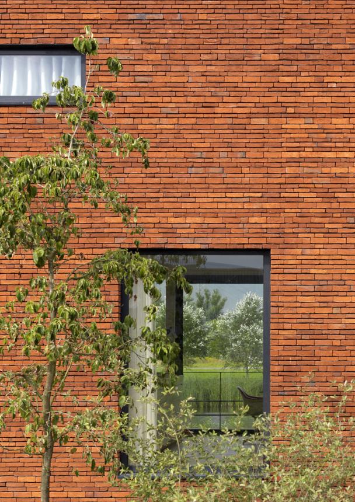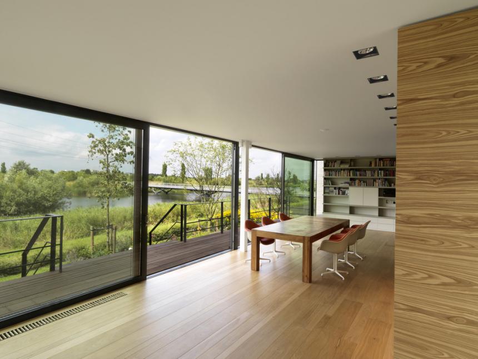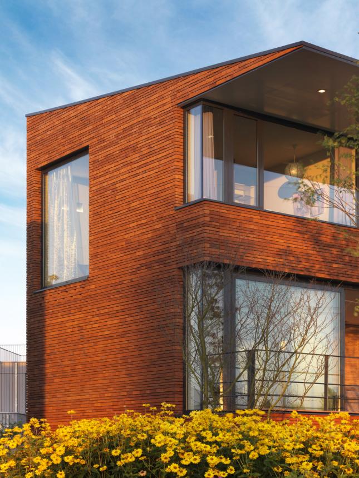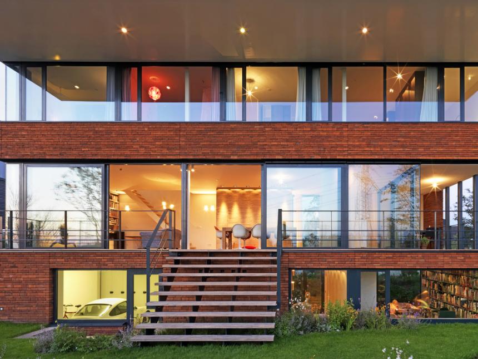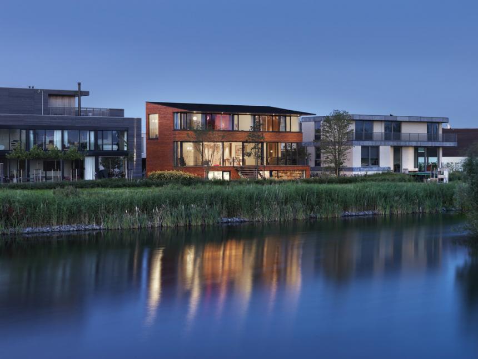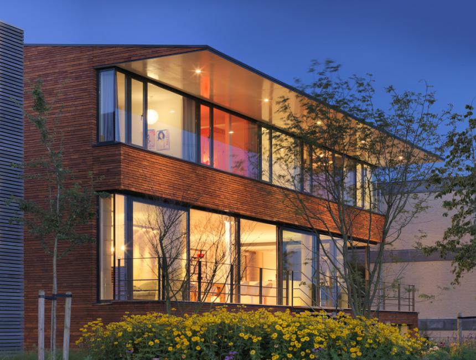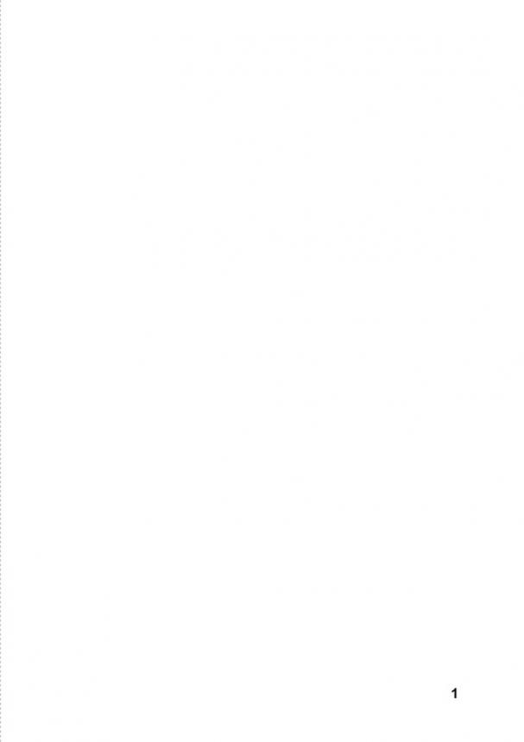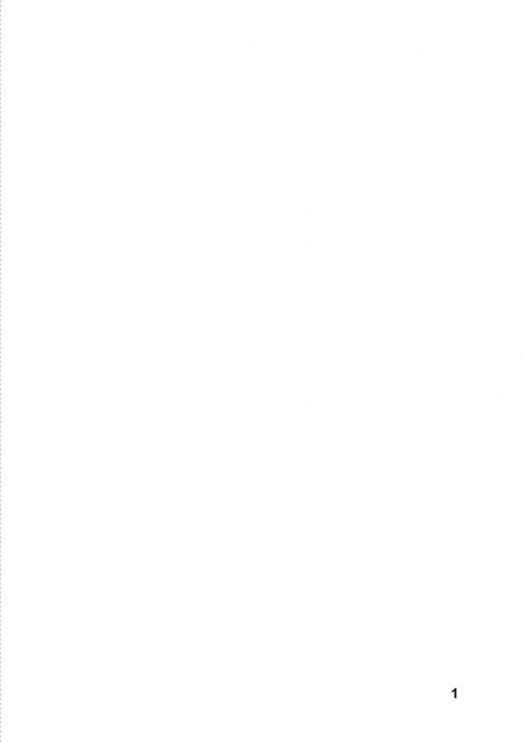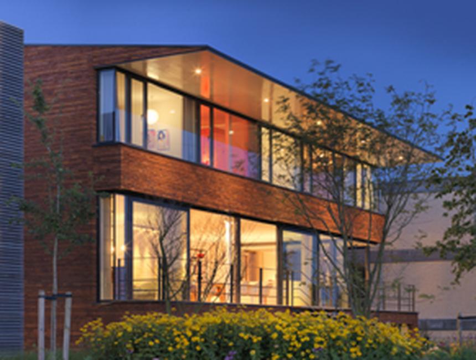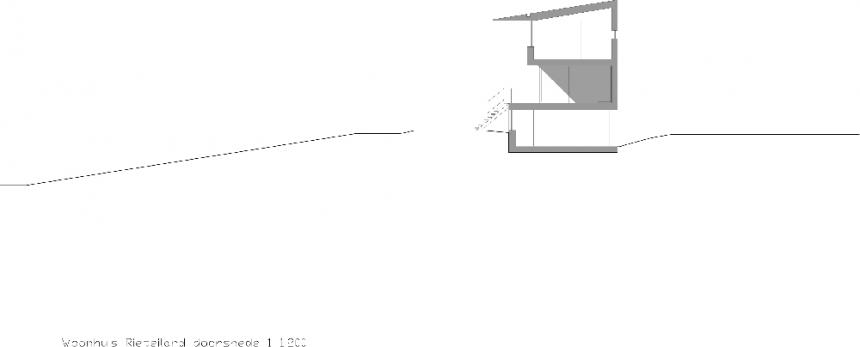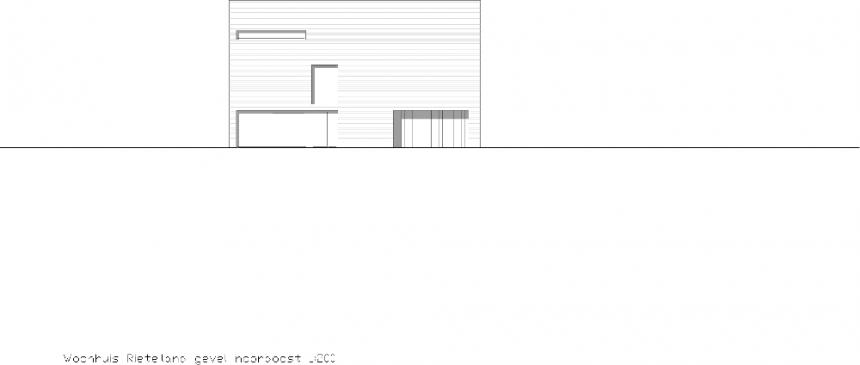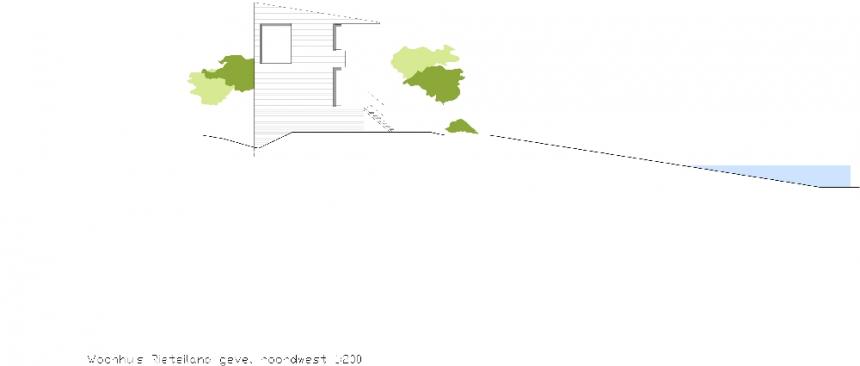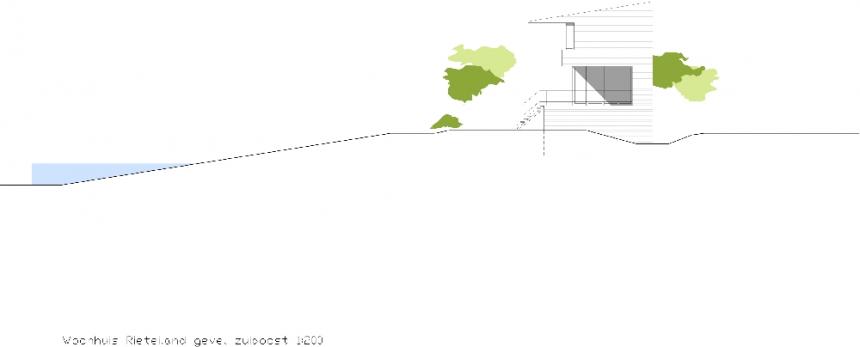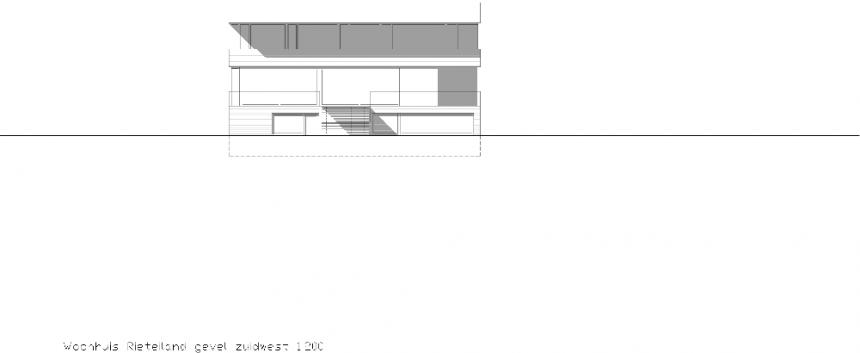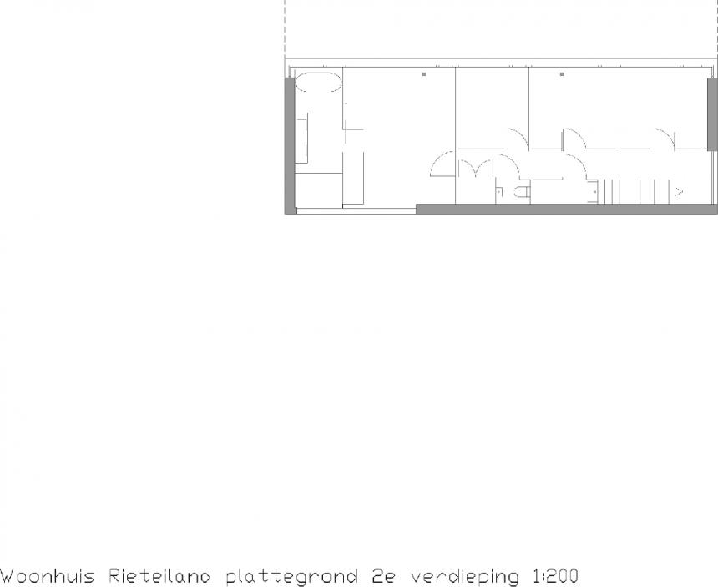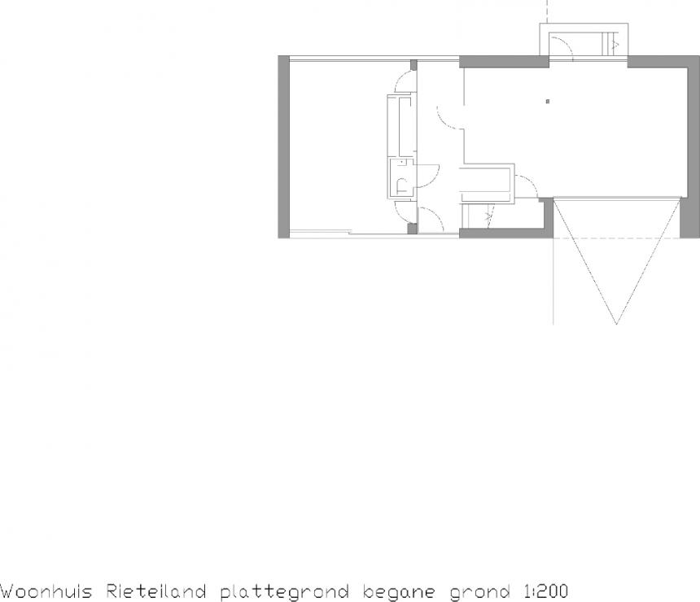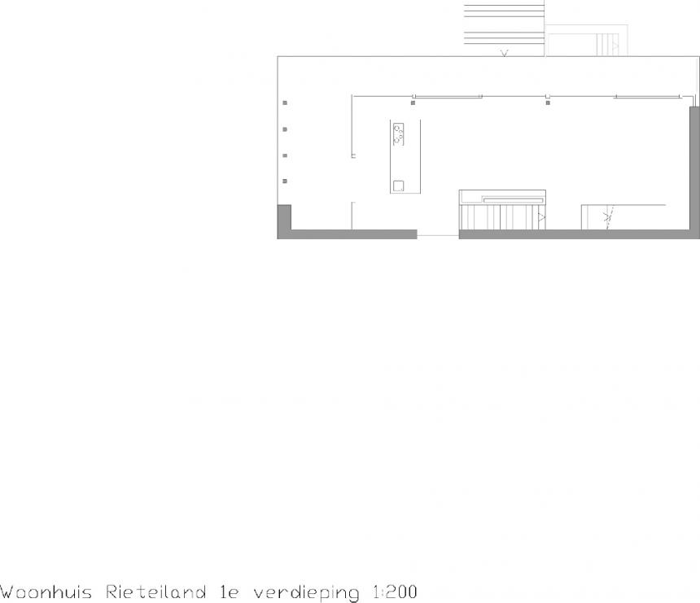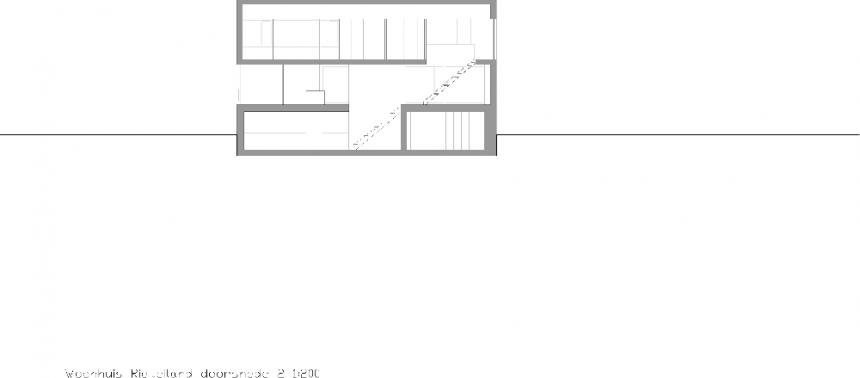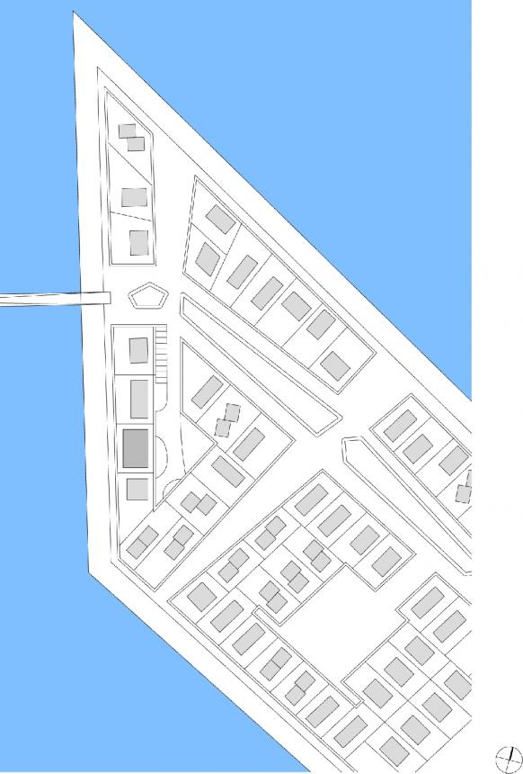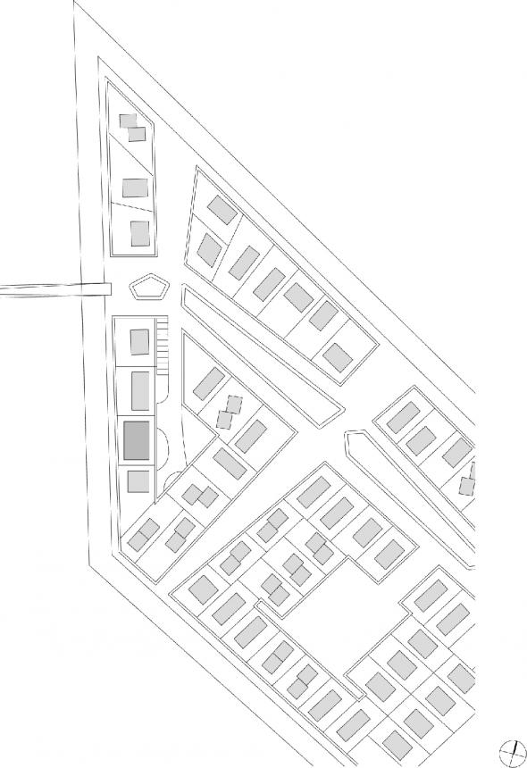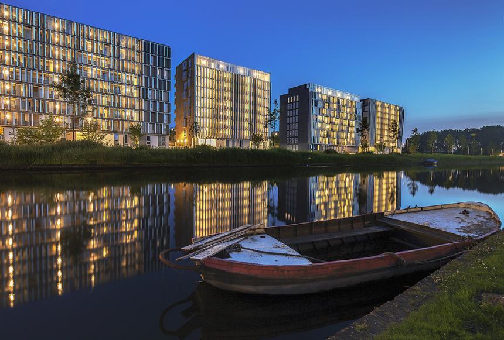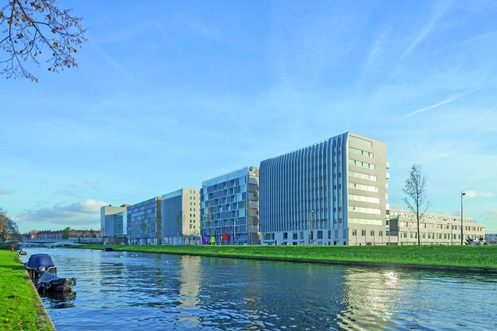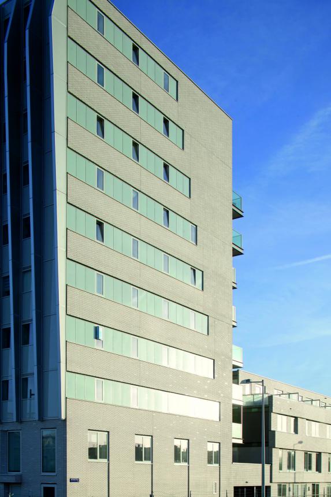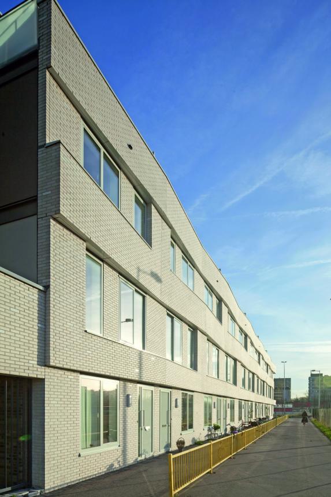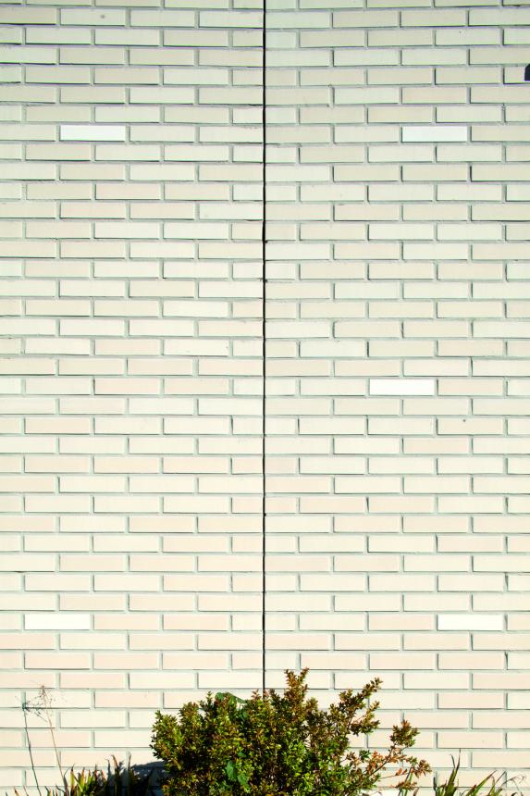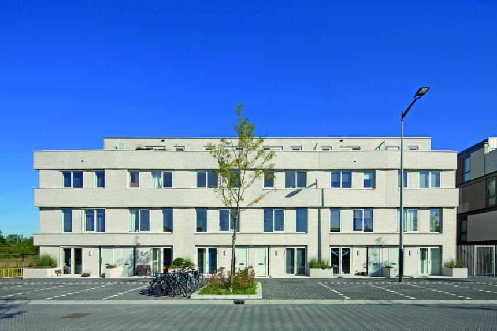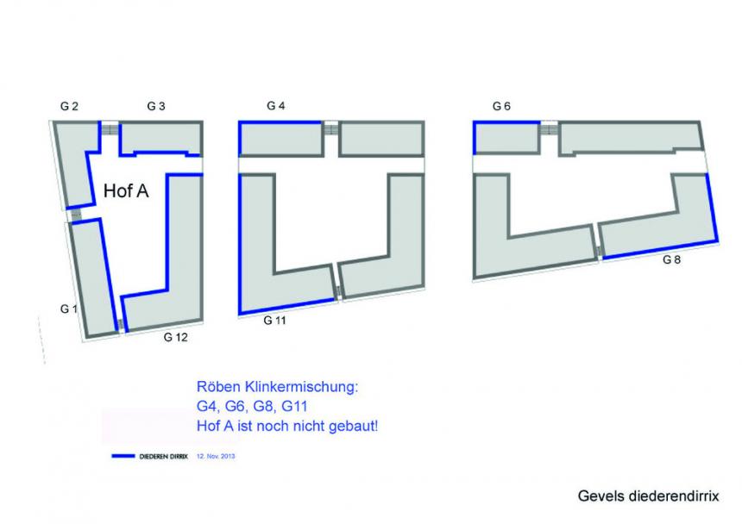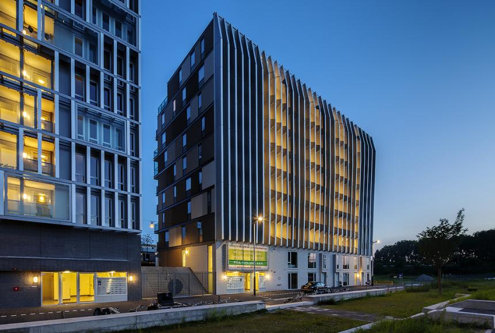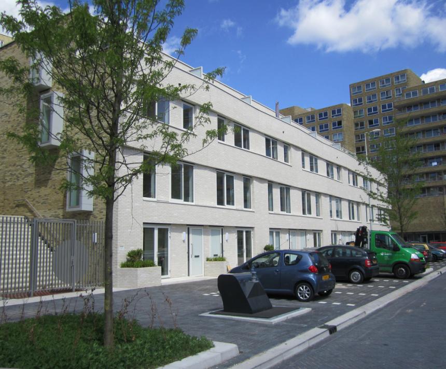diederendirrix architects
diederendirrix architects is an architecture firm whose core business is architectural and urban design. diederendrrix architects has extensive experience in the fields of utilitarian building, housing, urban planning, residences and interior. Because of a strong loyalty to the wishes and ideas of the client, diederendirrix looks for both an effective and an individualistic interpretation of the commission. Clarifying the complexity and the synthesis of contradictory interests constitute the core quality of our design approach. This research and interdisciplinary attitude results in inventive and striking buildings and architectural plans. Our work is mostly located in the urban centre, where high density is the main subject. In these area it is always about the transformation of the urban structure. Often the result is a combination of new buildings and the redevelopment of existing buildings. The designs show an interesting layering of different functions. Our work is expressive, subtly sculptural. Buildings are imagined from a clear convincing ground form. Concepts such as simplicity, compactness, with maximum visual power and clear urban design characterize our work.
diederendirrix architects is a design firm whose core activities are architectural and urban design. Because of a strong loyalty to the client's wishes and ideas, diederendirrix pursues an effective, yet individualistic, interpretation of the commission. Our quality lies in bringing clarity to complexity. Through extensive analysis and extreme commitment, we create designs that have a seemingly self-evident simplicity, yet are characterized by the many layers that lie beneath the surface. With exceptional ideas and the ability to execute them, we have realised many award-winning designs. We lead the way in redevelopment, transforming existing buildings to give them a new use - a subtle interplay between the unexpected and the familiar. Our architecture aims to connect, not to provoke, which always results in compelling designs.

