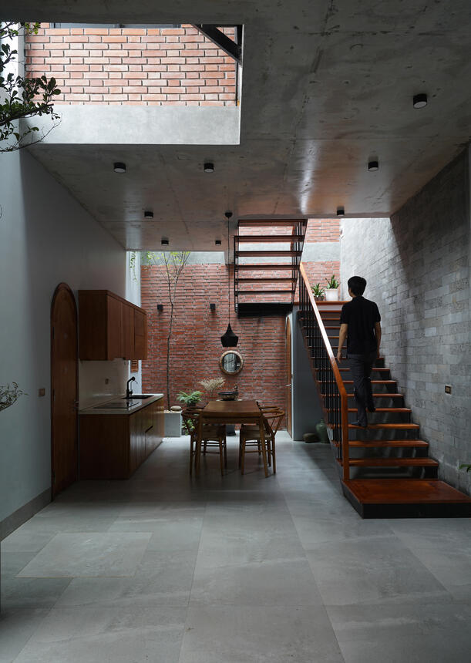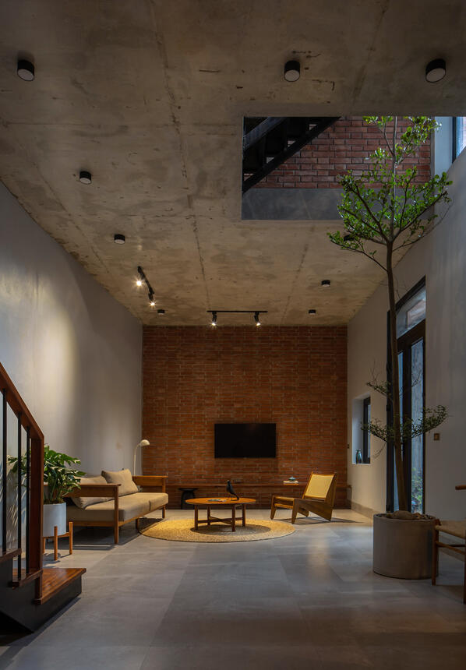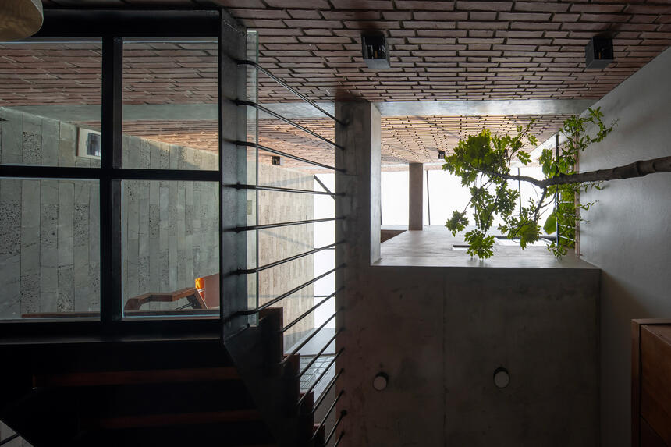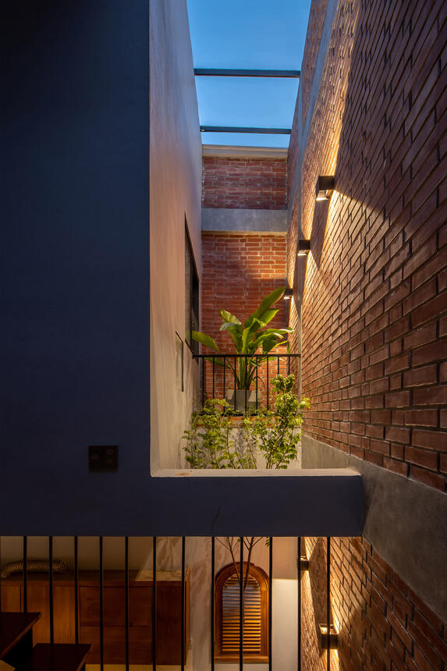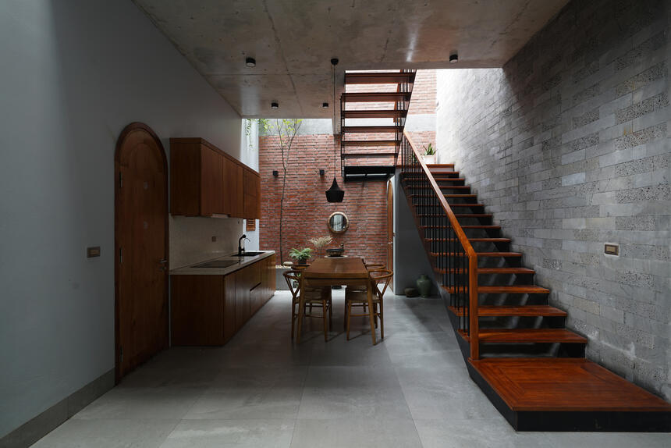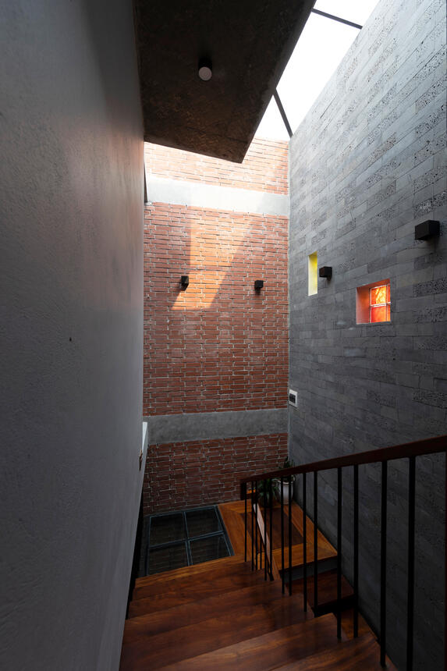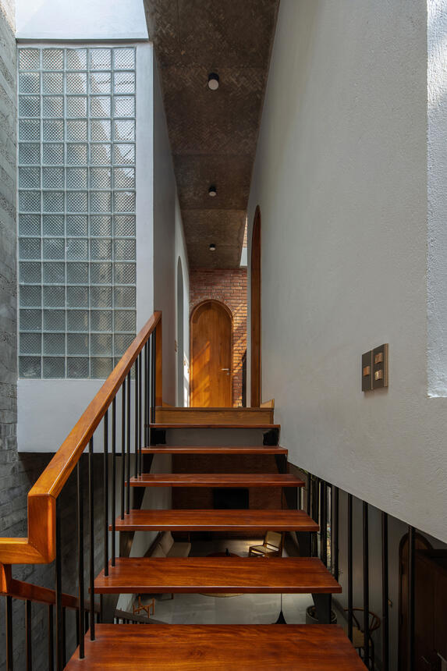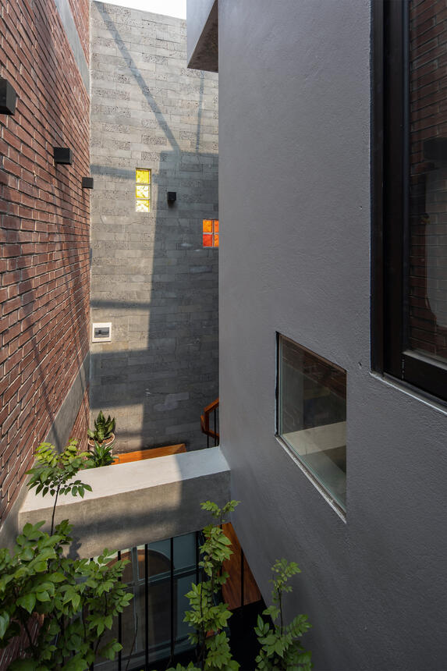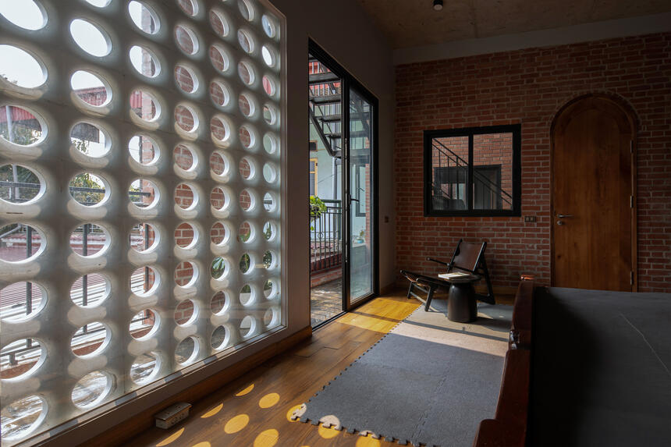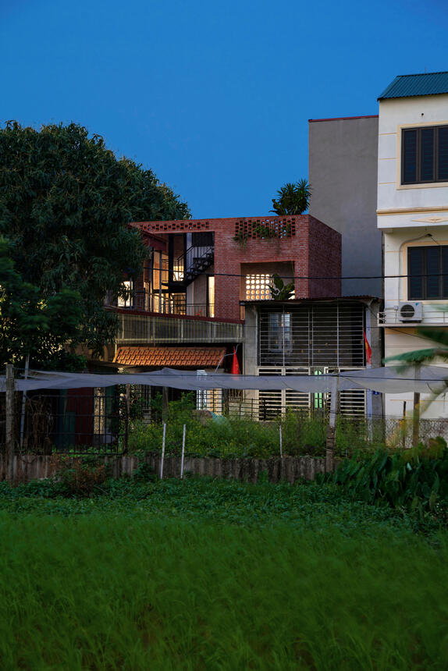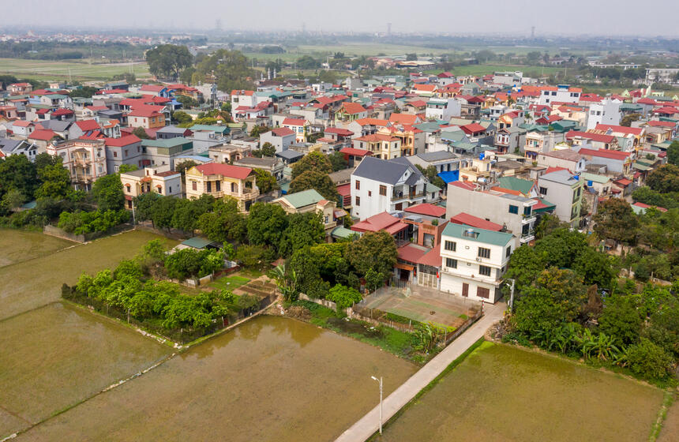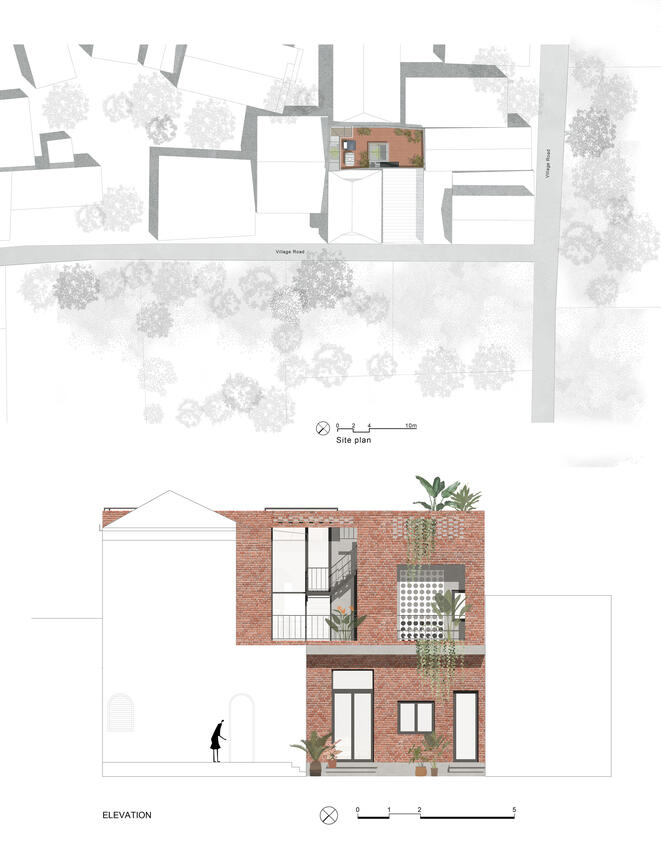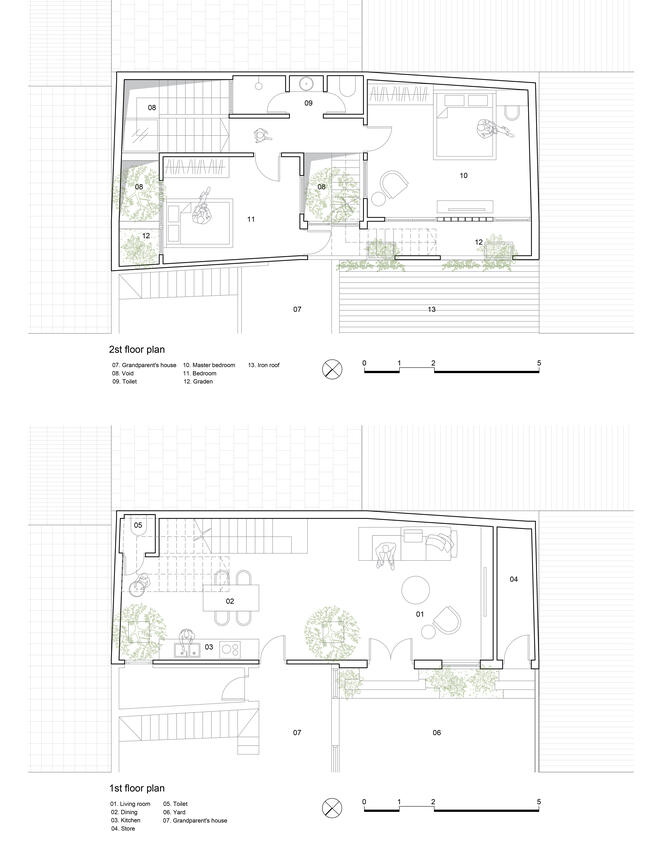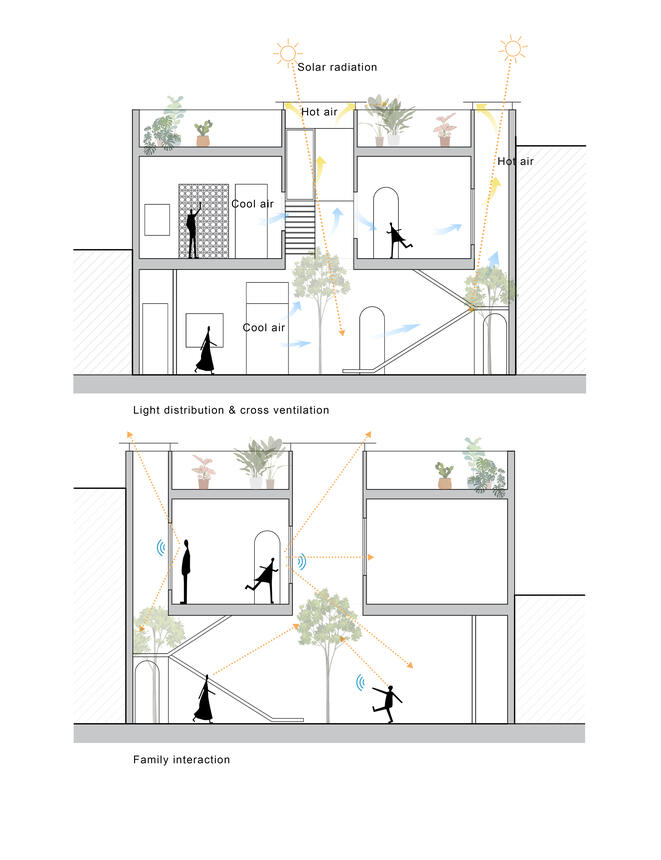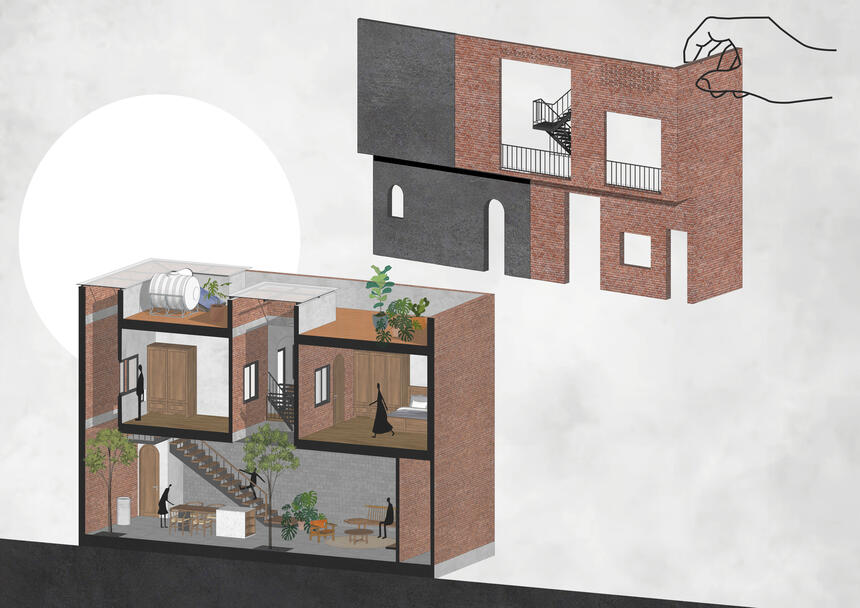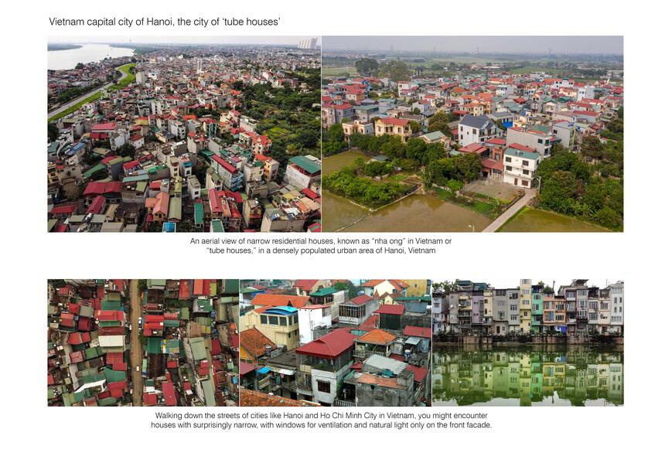Tung Nguyen Architects
Tung Nguyen Architects is an innovative Master Planning - Architecture - Interior Design Studio in Viet Nam. The company was founded in Ha Noi, Viet Nam in 2017, and is leading by Mr. Nguyen Thanh Tung as founder and principal architect .
The small Brick House is a tube house with an area of 4.3mx 12m sharing the same yard with an old house of the owner's grandparents in Gia Lam - Hanoi. The house has three sides closed to neighbor's houses and the main front facing northwest. In front is a yard with a corrugated iron roof. The house is designed for a young family of 3 members: a young couple and their son.The owner desires to design a simple 2 storey house with cost effectiveness, good ventilation and rusticity.
Small and narrow tube houses are very popular in Hanoi capital in particular and in the other Vietnam urban areas in general. This house has the same features with only one small façade, shortage of light and in frequent dampness. The architects from the Tung Nguyen Architects Office have come up with a solution to design more atriums to get maximum light and wind and increase the open space that is always dry for the house. The green trees are arranged alternately in the atriums to regulate the cool air as well as limit the direct sunlight.
The façade is at northwest, which is very sunny in the afternoon. On the 2nd floor, we created 2 layers of inner and outer walls with the balcony is in the middle. The windows arranged in soles of each other combined with green plants to block sunlight comes directly into the bedroom.
The indoor space is designed in minimalist style with all spaces on the first floor are a common space without walls separating the living room, the dinning room and the kitchen. The highlight of the house is that there are 2 atriums in the middle and at the end of the house. The atriums help to bring in light and circulation to keep the indoor space airy and cool. At the same time, family members can communicate with each other without the separation of floors. The 2nd floor is designed with 2 basic bedrooms, an iron stair connects to the roof top through the atrium in the middle of the house.
The architects would like to bring solutions for tube houses: saving electrical energy (lights, fans, air condition...) and limiting the impact to the environment. We use locally available raw materials and do handmade which cost savings to bring a sustainable project. Therefore, bare brick, bare concrete, grinding stone, natural oak combined with iron stairs are the main materials used for the project with the desire to create rusticity and have a connection to nature.
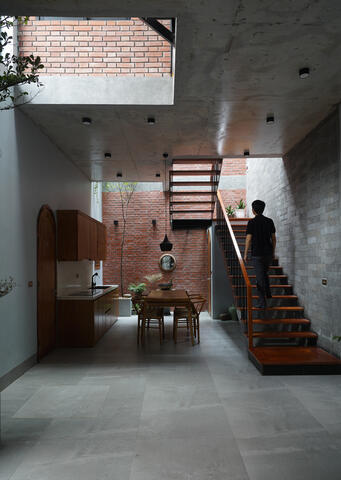
Small Brick House / Tung Nguyen Architects

