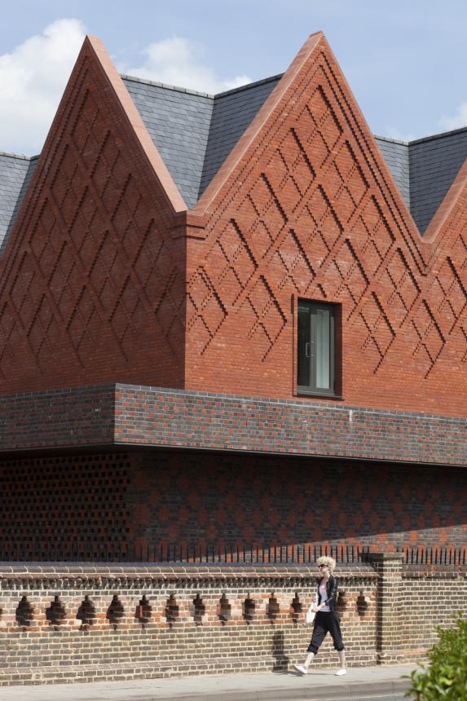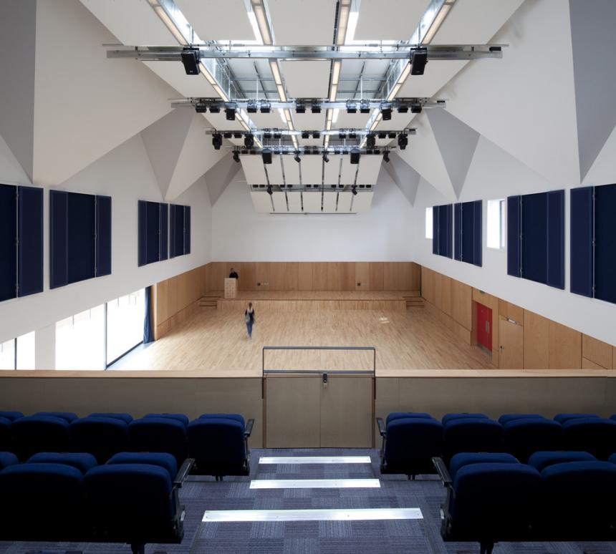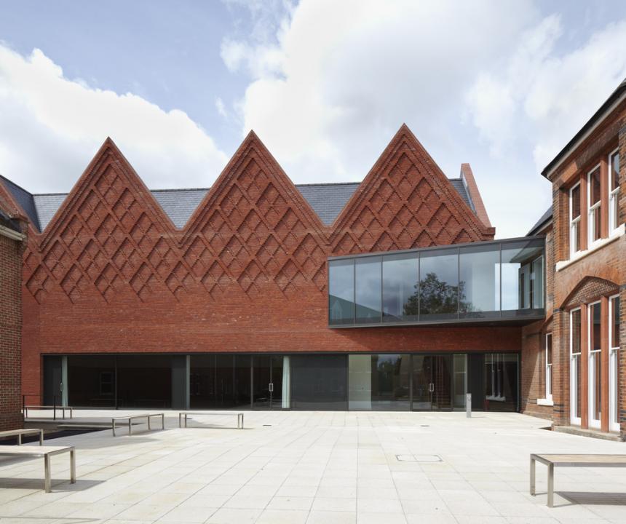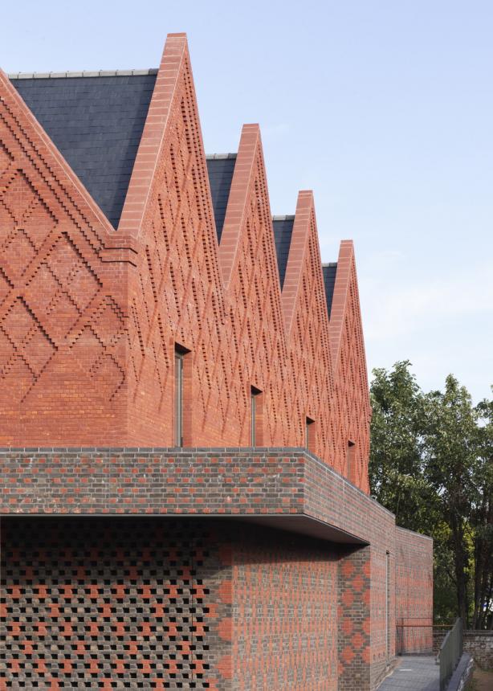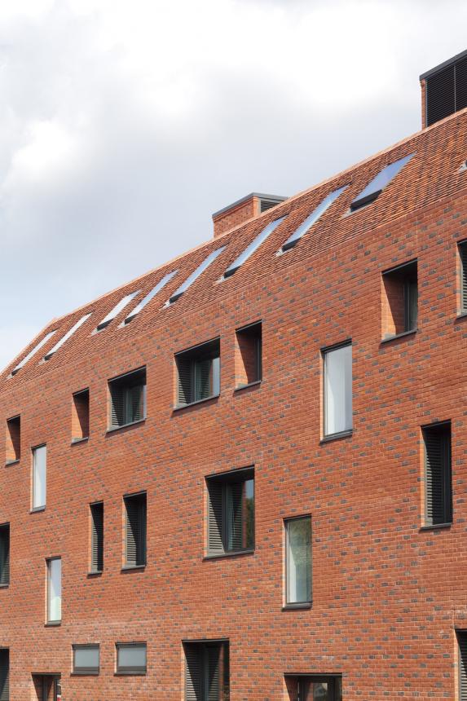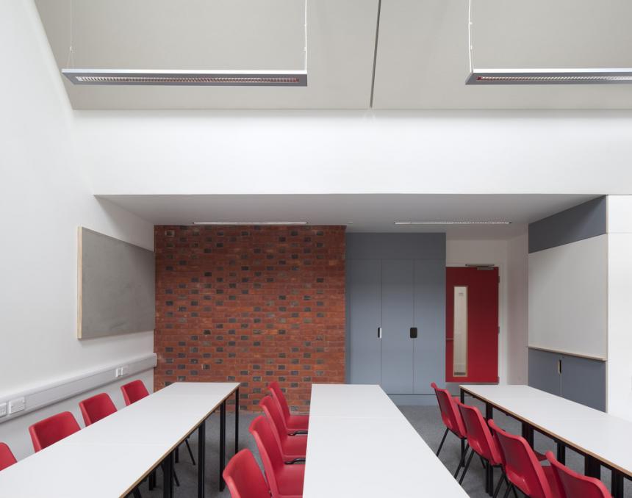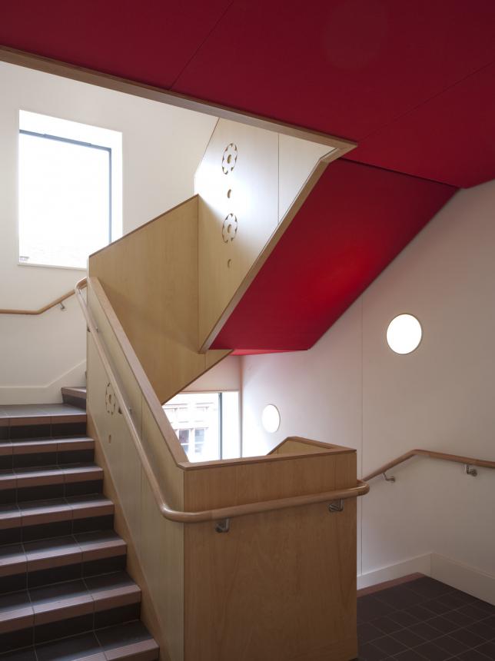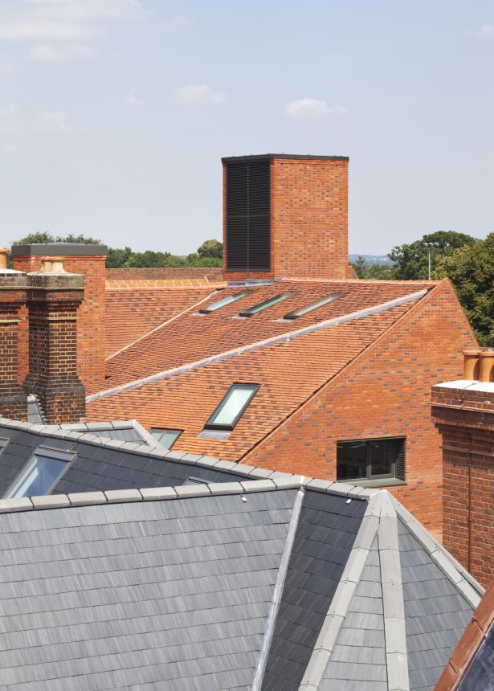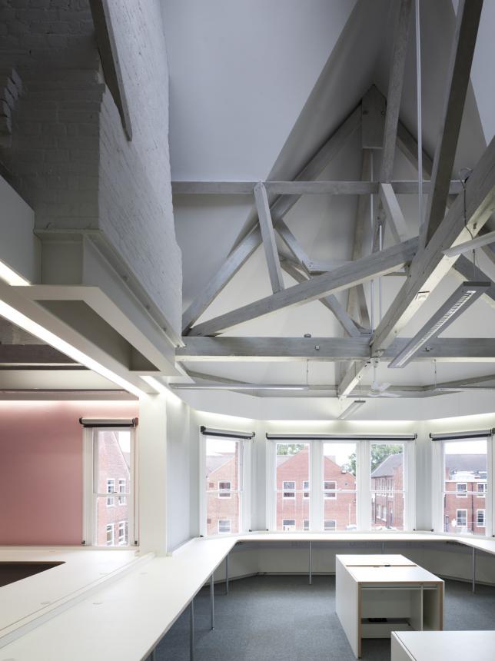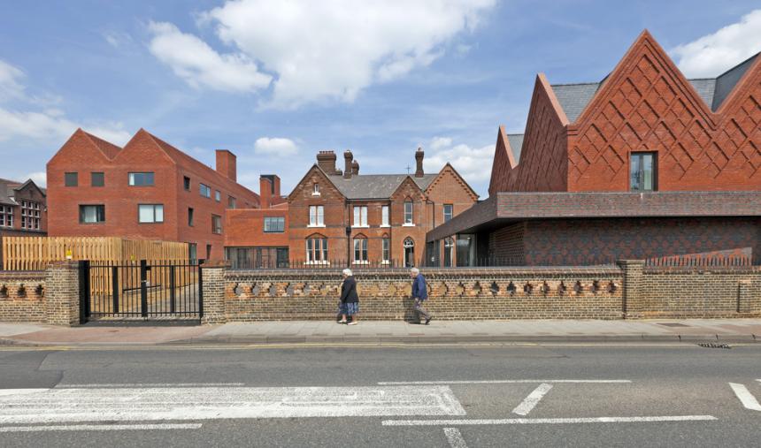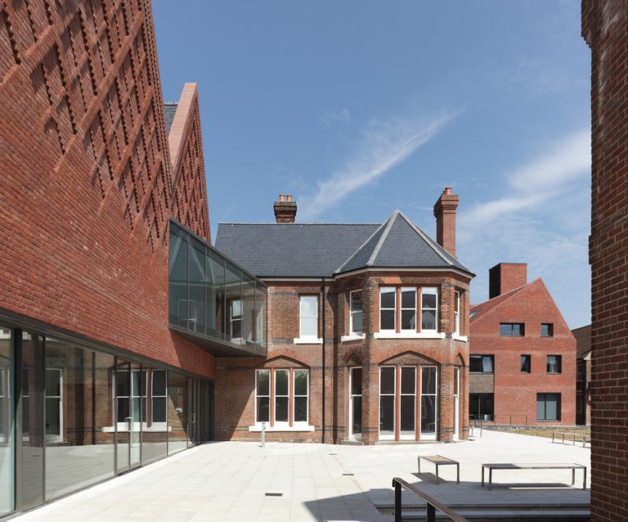Jonathan Dawes
JONATHAN DAWES BSc (Hons) AA Dip Architect ASSOCIATE Jonathan was project architect for the new-build sixth form centre at Brentwood School, which recently received an RIBA award. He is currently working with the school on a number of ongoing projects including an All Weather Pitch, listed building refurbishment and a new Learning Resources centre and classroom block on site since Summer 2013. Jonathan is currently a judge for the 2014 Brick Awards.
Cottrell & Vermeulen Architecture is an award winning practice which has been designing for the community for over twenty years. Our projects have involved the redevelopment of existing buildings, new build projects, landscape architecture and master-planning and we were the Building Design ‘Education Architect of the Year’ 2011.



