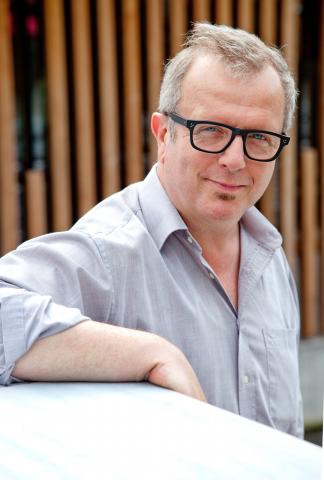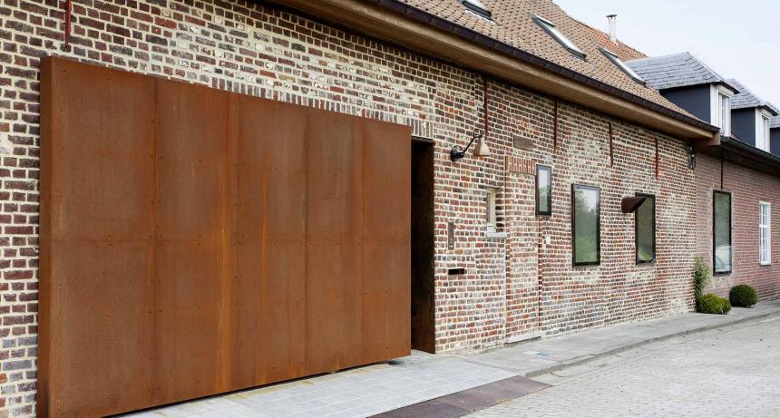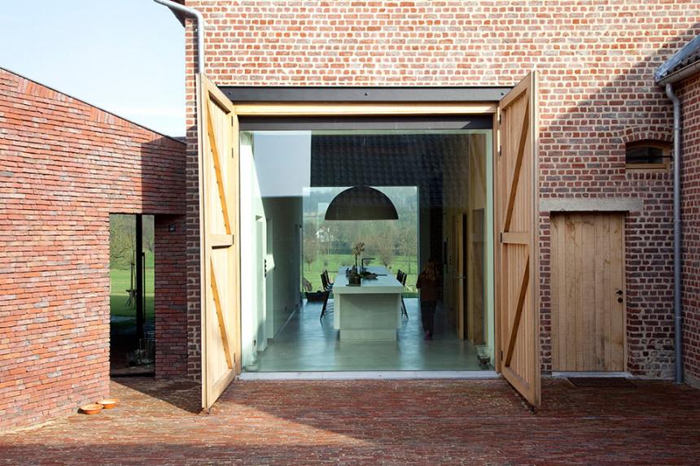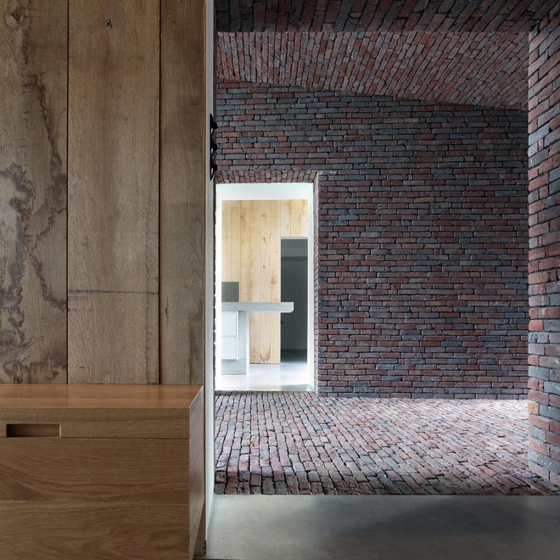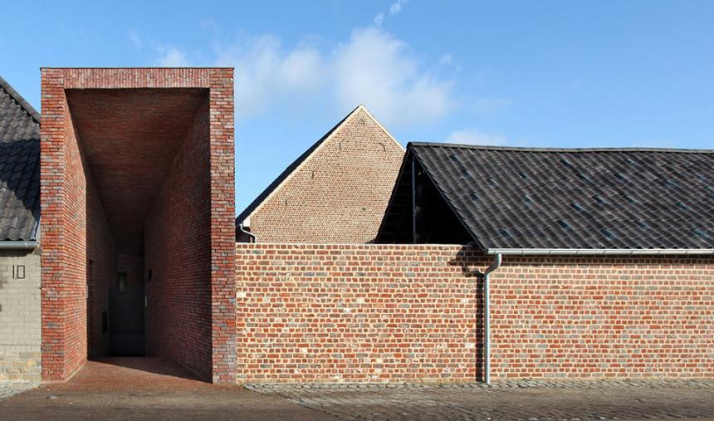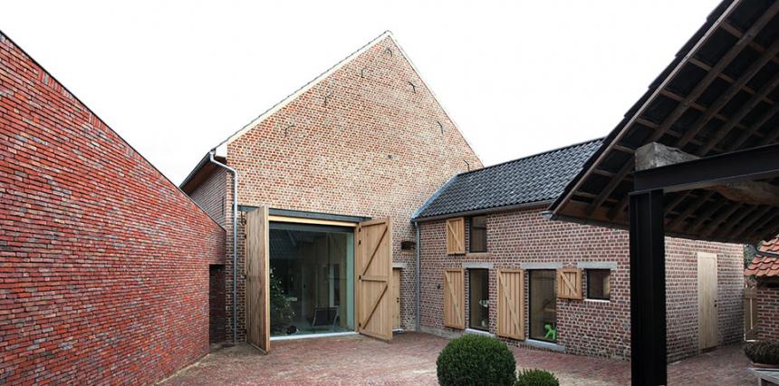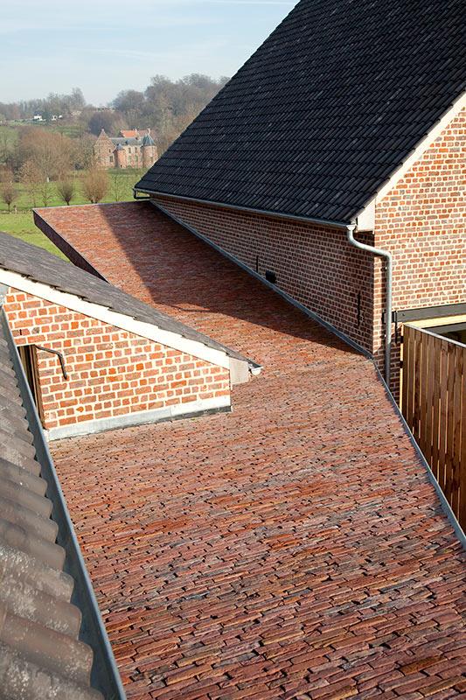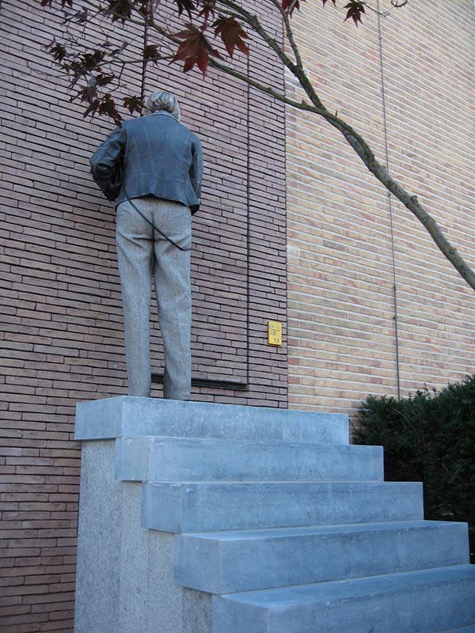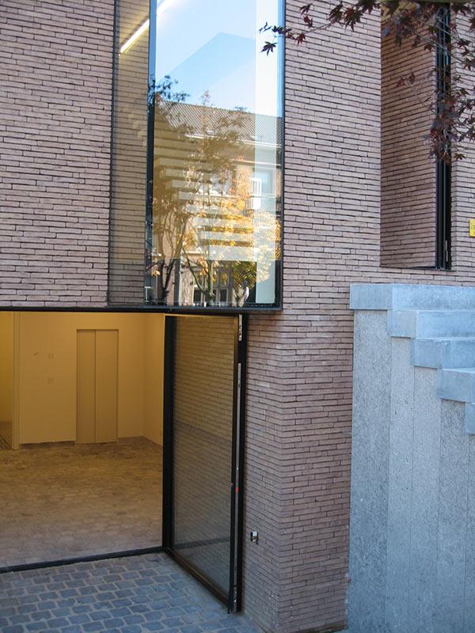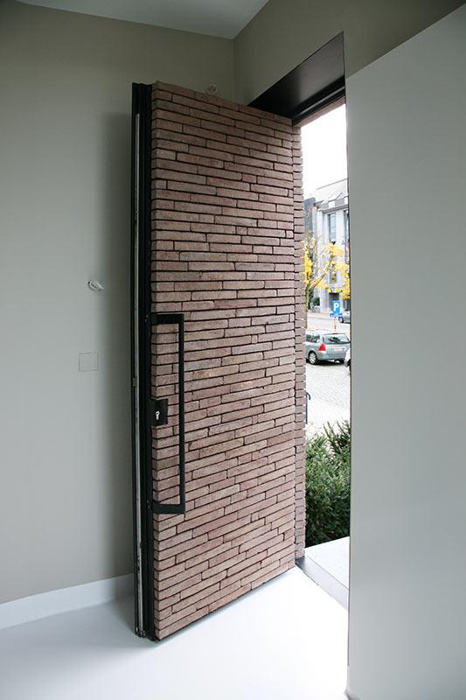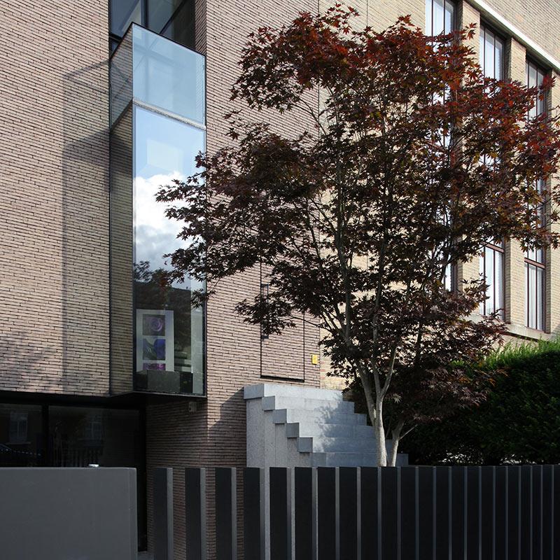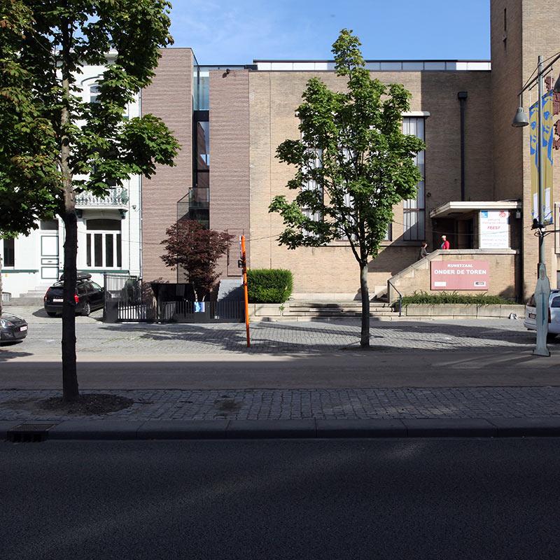lens°ass
2008 Gastdocent CAD Brussel, Architectuur
2007 opening 2e kantoor Lens°ass architecten te Brussel
2004-2007 Gastdocent St. Lucas Gent en Brussel, Architectuur
1996–2004 Lid van verschillende jury’s and workshops (St. Lucas Brussels, St. Lucas Gent, Kath Hogeschool Mechelen, Van de Velde instituut Antwerpen, Departement architecture Hasselt) en lid van verschillende jury’s van wedstrijden
1995 Lens°Ass architecten
1989-1994 architect Immobiliën HK Kredietbank
1986-1989 M.Jaspers & partrners architects
1982-1984 Jo Spaas, St-Huybrechts-Lille
The path of tangible atmosphere.
‘Architecture is more than simply producing images, spaces and thinking of technical solutions. It is a far more complex process in which one looks for a synthesis on various levels of scale, from the town planning dimension up to the careful detailing of every part of a building. The financial aspects and technical pre-conditions have their repercussions on the final result. As far as the creative process is concerned, many years have passed since the architect was someone who possessed specialist knowledge in every aspect of the building process. An architect does need to have the capacity and knowledge to direct the building process, and to ensure that the whole becomes more than the sum of the parts.
The acquisition of the art of architecture, an expression one hardly dares to use these days, is the mastery of the 'art'; the art of bringing together a multiplicity of very varied factors into a final result that is more than the delivery of some square metres of usable surface area. In order to go beyond the purely functional the architect needs to introduce themes into his work. This can happen in a variety of ways, in the area of compositional options or in the area of use of materials. Turning a concept into reality requires a great deal of energy, mastery in holding on to the essential and the ability to make the design explicit in the final result. The architect's work cannot remain fixated in free-form intellectualised concepts, simply applying fanciful and superficial ideas. One's total attention is directed towards that which is solid; transforming an idea into a tangible and surprising visual whole remains the main preoccupation. There is a story to tell with each design, but the story is always dominated by making something solid, the tangible final result where one does not forget to create a specific atmosphere’.

