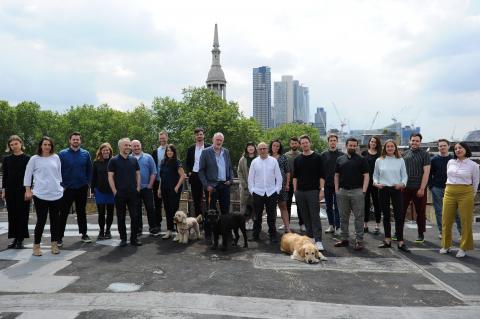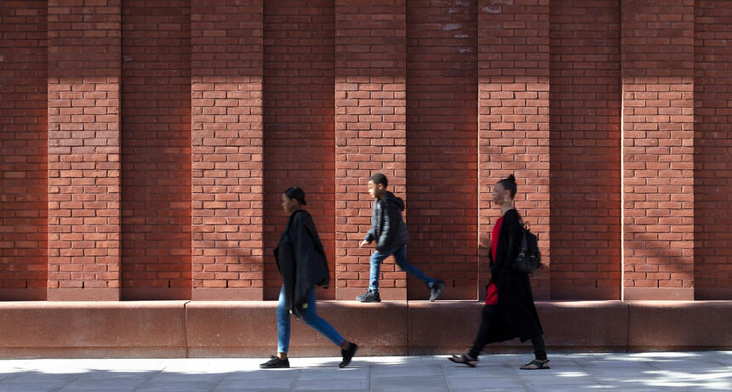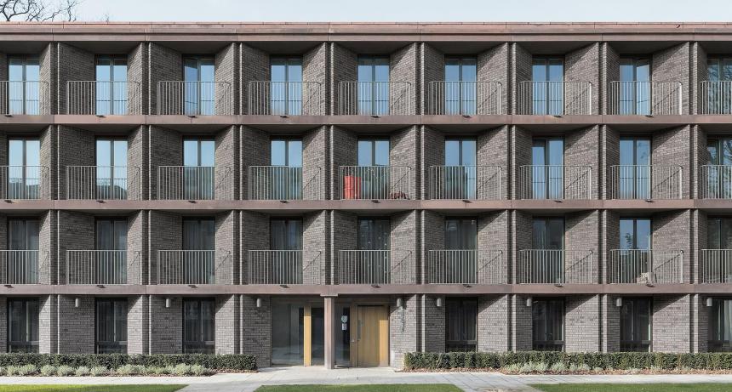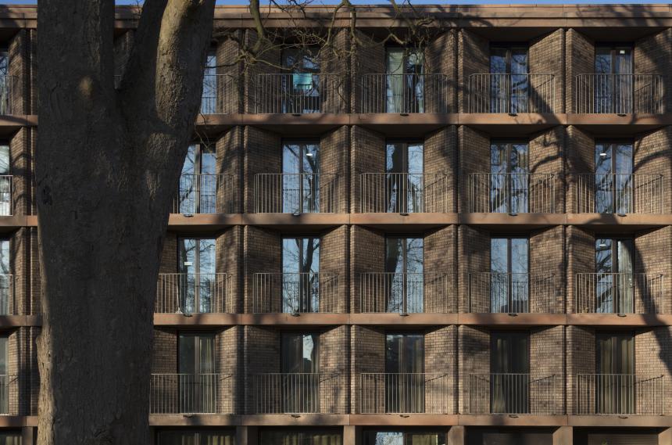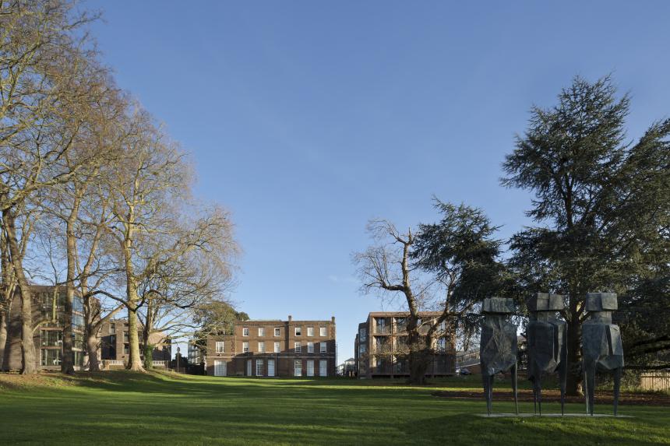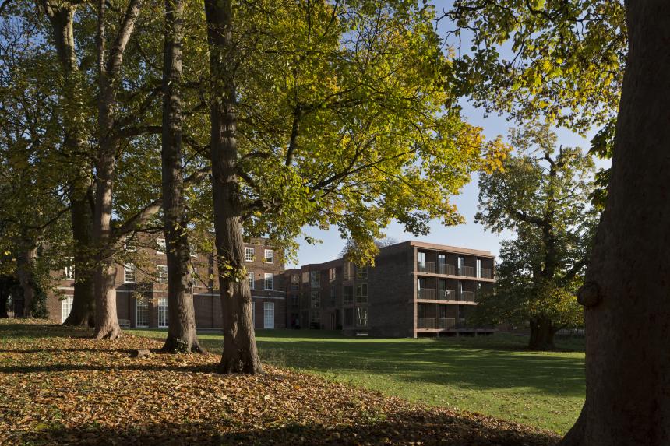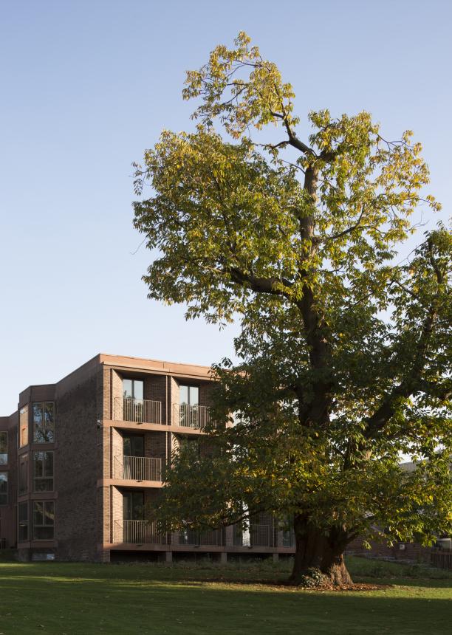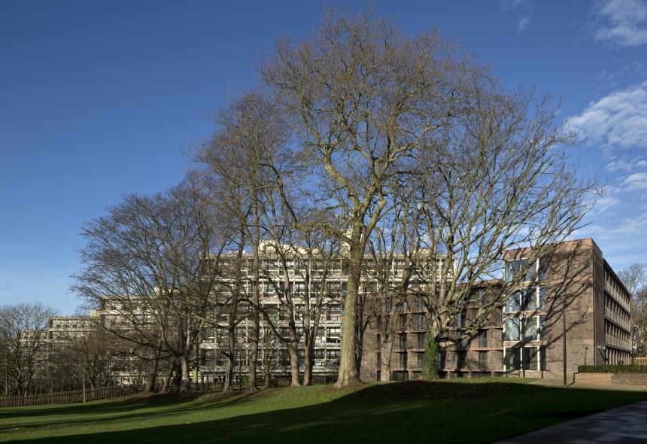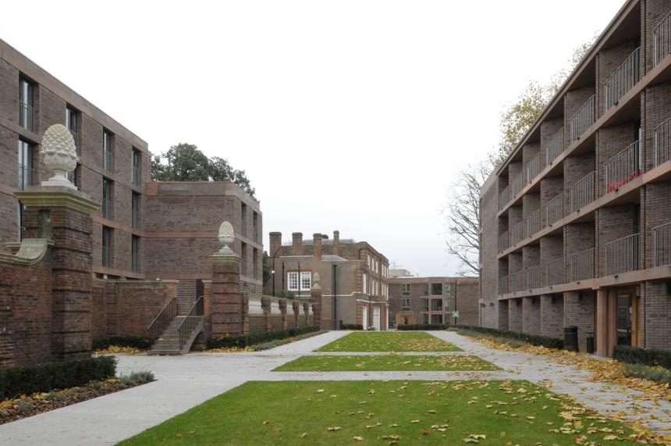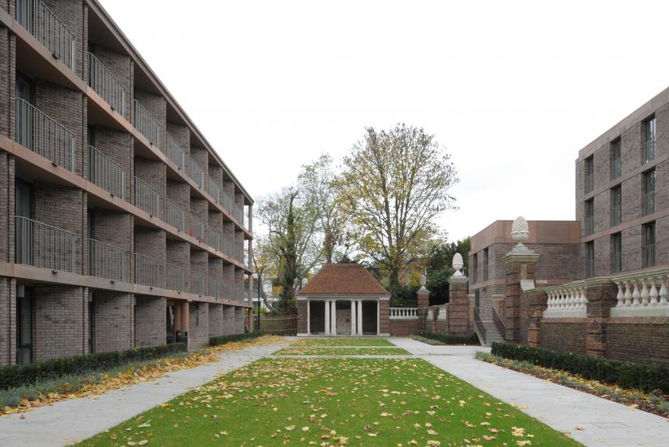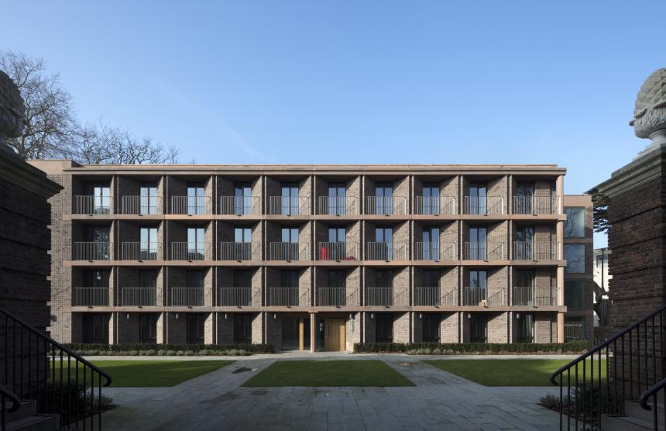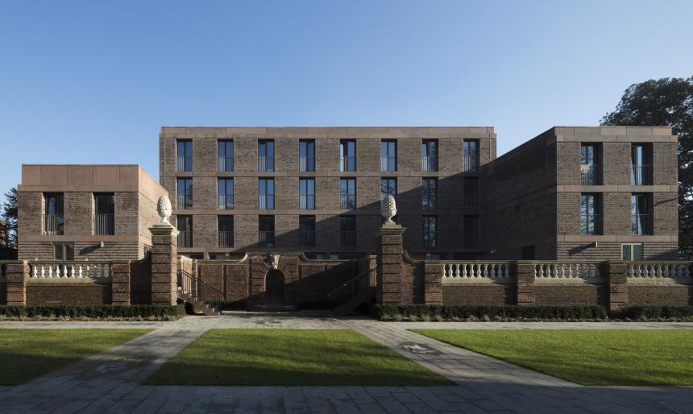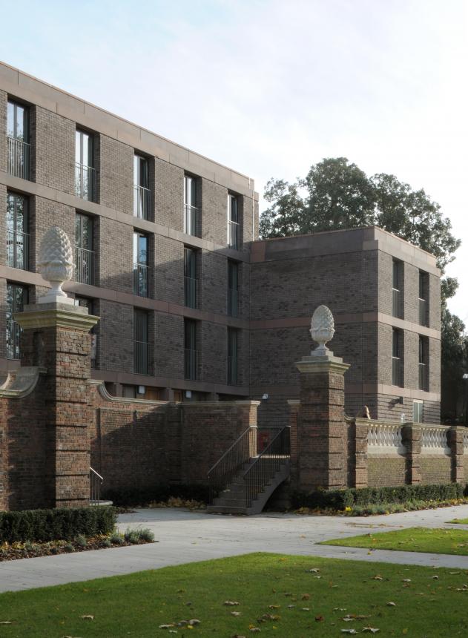Henley Halebrown
Our London-based studio was established in 1995. Principals Simon Henley and Gavin Hale-Brown met whilst studying at the University of Liverpool in the 1980s. Today they lead a team of 25 people.
Our earliest projects were interiors and exhibitions. We soon developed an expertise in the “adaptive reuse”, refurbishment and conservation of existing structures and historic buildings. This enabled the studio to transfer its skills to the education, residential, healthcare, commercial and cultural sectors.
In 2008 the studio won UK “Healthcare Architect of the Year” and in 2011 “Public Building Architect of the Year”. The studio has won eight RIBA awards for the St. Benedict’s School and the Chadwick Hall student accommodation for the University of Roehampton; two office buildings (Talkback TV and the De Beauvoir Block); two residential schemes (Shepherdess Walk and Kings Crescent which also won the London Mayor’s Prize 2018), the Akerman community health centre, and the Junction Arts & Civic Centre. In 2018 Chadwick Hall was shortlisted for the RIBA Stirling Prize and in 2019 nominated for the Mies van der Rohe Award EU Prize for Contemporary Architecture. In 2018 a monograph on the work of the studio was published by Swiss publishers Quart Verlag in their De Aedibus International series.
