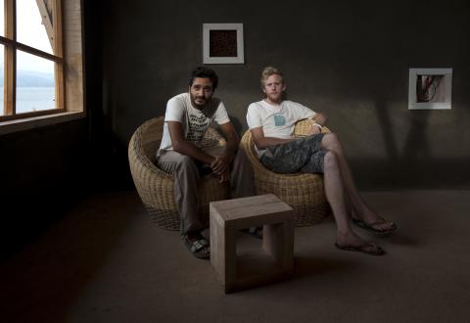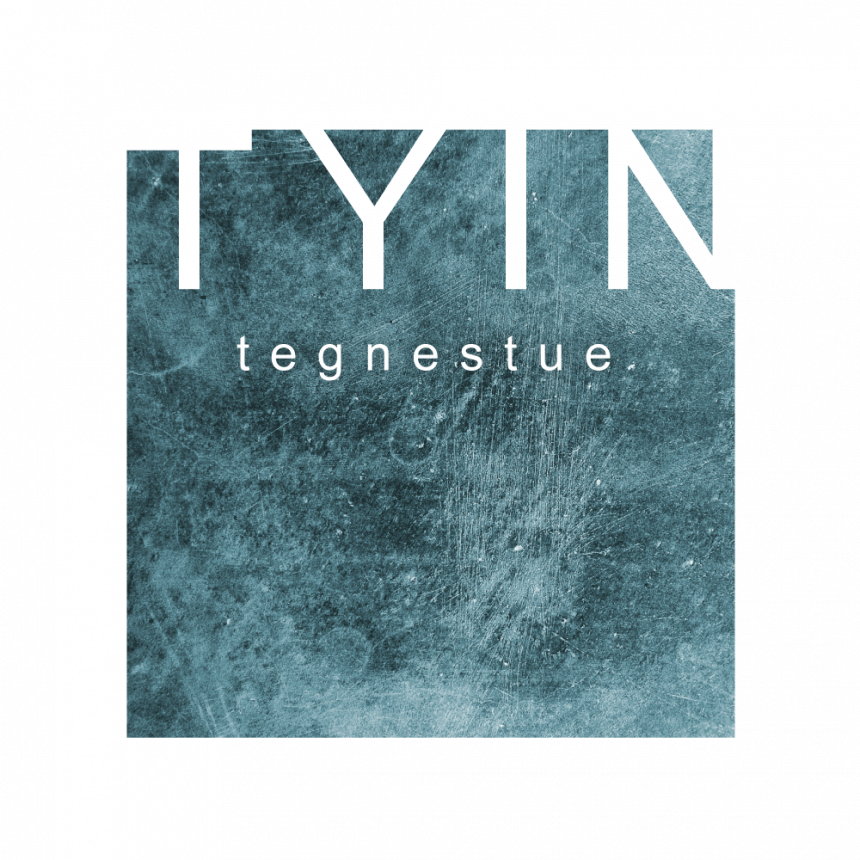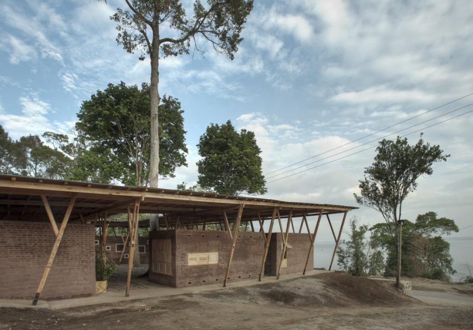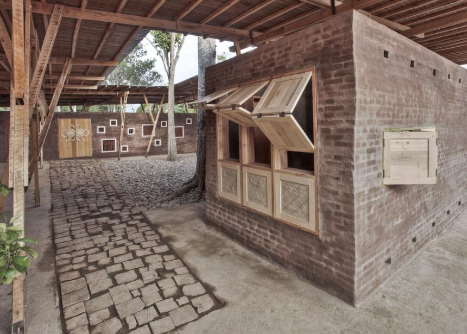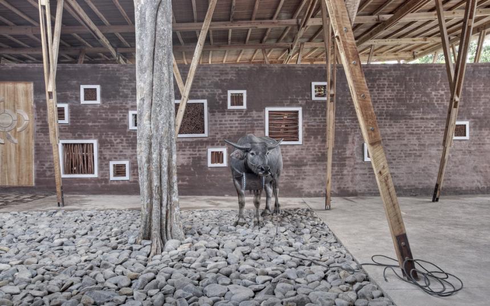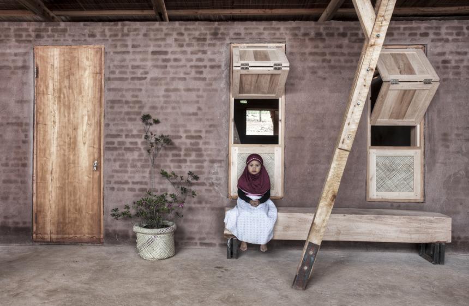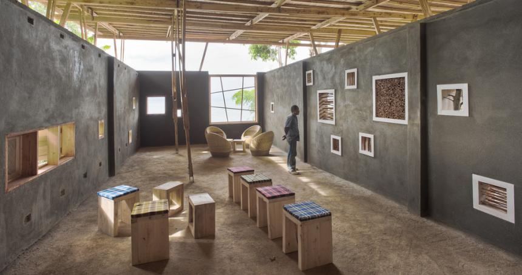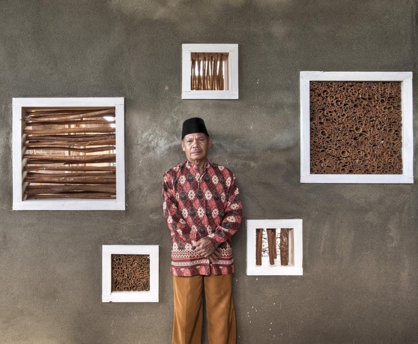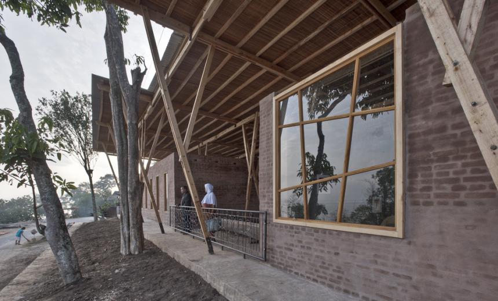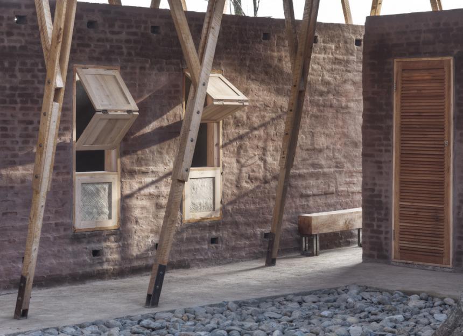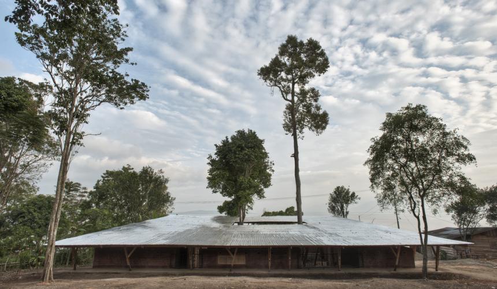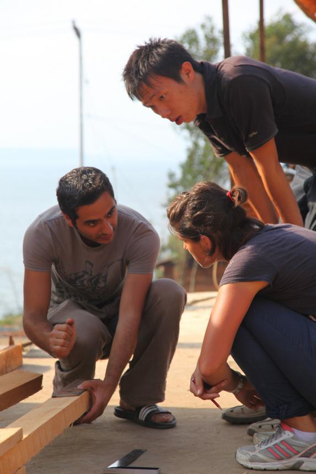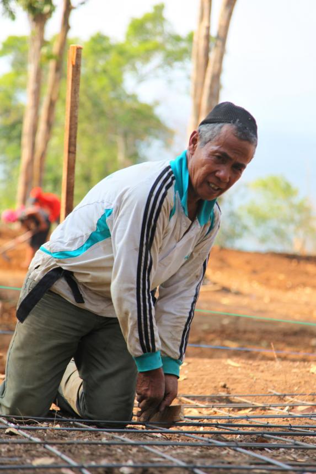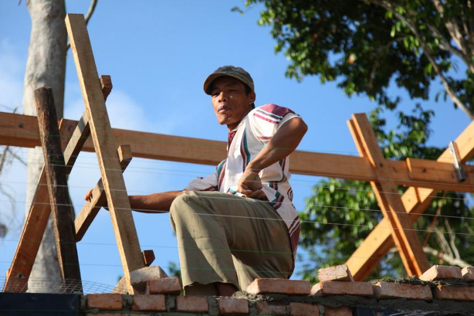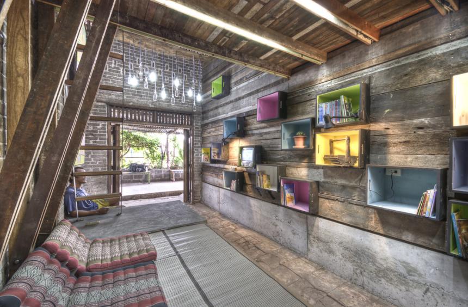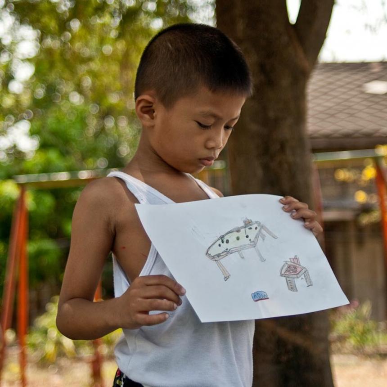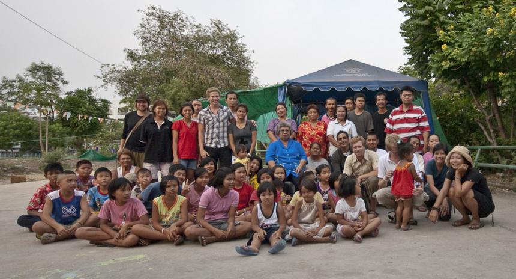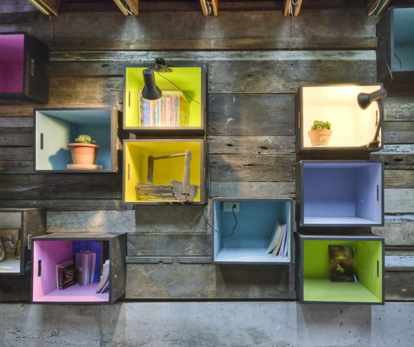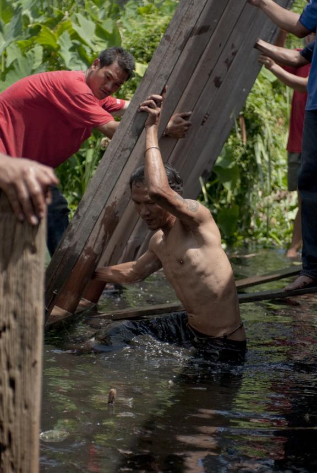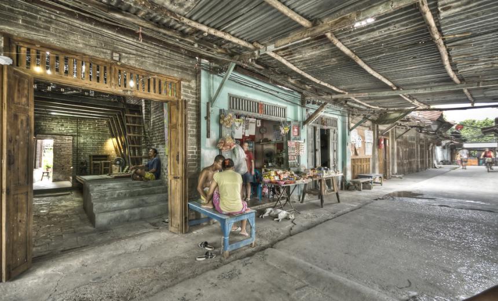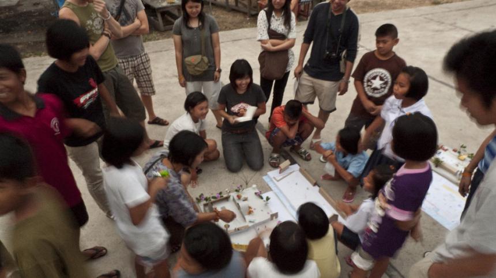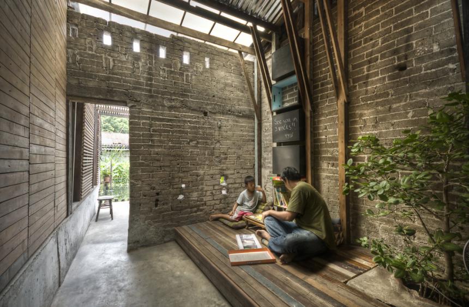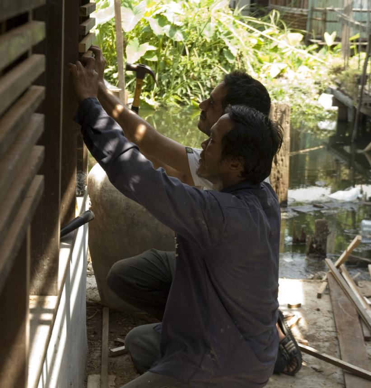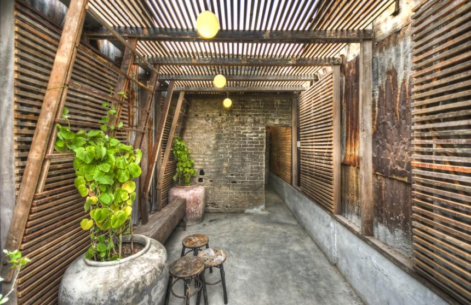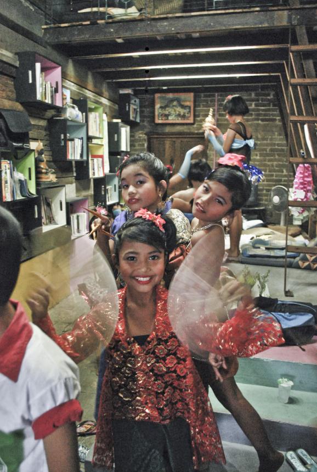TYIN tegnestue Architects
Partners (from left to right)
Yashar M.Arch MNAL
Universitetslektor/Assistant Professor Norwegian University of Science and Technology
Born 09.12.1982
Mobile +47 452 76 356
Mail yashar@tyinarchitects.com
Hanstad has managed the practical aspects of TYINs projects, assuming responsibility for timely completion. He has extensive labour experience, a strong follow-through will and the ability to find solutions where others may see problems.
Andreas Grøntvedt Gjertsen M.Arch MNAL
Universitetslektor/Assistant Professor Norwegian University of Science and Technology
Born 11.10.1981
Mobile +47 452 55 502
Mail andreas@tyinarchitects.com
Gjertsen has his background from the academy of arts in Bergen and is an architecture graduate from NTNU. He has been handling the social aspects of all of TYINs projects, making him well versed in the concepts of user participation. His master thesis of 2014 constitutes an in-depth view of cooperative methodology in the field of architecture.
WORKS (sorted by completion date)
2014 Arne Garborgsvei 18, Trondheim, Norway
2014 TRD Heinemann, Værnes Airport, Norway
2013 Lyset paa lista, Lista, Norway
2013 Barnetraakk, Gran, Norway
2013 Porto Marghera, Venice, Italy
2013 TYIN lekestue, Oslo, Norway
2012 Urørt B14, Oslo, Norway
2012 TYIN Architect’s Toolbox, Venice Biennale, Italy
2011 Rake visningsrom, Trondheim, Norway
2011 Cassia Co-op Training Centre, Sumatra, Indonesia
2011 Klong Toey Community Lantern, Bangkok, Thailand
2010 Naust paa Aure, More og Romsdal, Norway
2010 UdK Berlin, Berlin, Germany
2010 Womad Festival, Malmesbury, UK
2010 Villa Noailles, Hyeres, France
2009 Old Market Library, Bangkok, Thailand
2009 Safe Haven Library, Tak Province, Thailand/Burma
2009 Safe Haven Bathhouse, Tak Province, Thailand/Burma
2008 Soe Ker Tie House, Noh Bo, Thailand/Burma
2007 Rundhallen, Trondheim, Norway OTHER (sorted by year)
2014 Guest Professor, Museo ICO, The Architect is Present, Madrid, Spain (Hanstad)
2014 Member of Jury, World Architecture Community Awards, International 2013 Guest Professor, IUAV Venice (Gjetsen, Hanstad)
2013 Guest Professor, Master Graduation Critics Sydney University (Gjertsen) 2013 Guest Professor, AHO Oslo (Hanstad)
2013 Member of Jury, Architecture of Necessity 2013
2013 Member of Jury, Kyoto Institute of Technology Diploma
2013 Board Member, TAF, Trondheim Architects Society (Hanstad)
2013 TV, NRK2, Nasjonalgalleriet
2012 Guest Professor, International Week, Nancy, France (Gjertsen)
2012 Guest Professor, Place Nord, Alvar Aalto Acadamy, Helsinki, Finland (Gjertsen)
2012 Guest Professor, Strelka Summer Programme, Moscow, Russia (Gjertsen) 2012 TV, NRK P2, Kulturnytt, 26.06.2012
2012 Member of Jury, International Architecture Awards 2012
2012 Member of Jury, Premio Decada 2012
2011 Guest Professor, ENSAV Green Box, Versaille, France (Hanstad)
2011 TV, NRK Dagsrevyen, 17.02.2011
2011 Paneldiscussion Litteraturhuset, Oslo
2010 TV, NRK P1, Kveldsåpent
2008 TV, Tv2, God Morgen Norge, 28.05.2008
2008 Radio, NRK P1, 02.05.2008
2008 Radio, NRK P3, Osenbanden, 28.05.2008
AWARDS (sorted by year and alphabet)
2014 Swiss Architecture Award, Nominated, Switzerland
2014 Vassilis Sgoutas Prize , Nominated, International
2014 Brick Awards, Nominated, International
2014 Design for Experience Award, Nominated, International
2013 Aga Khan Award, Nominated, International
2013 Green Planet Award, Award Member, International
2013 Innovation by Design Awards, Spaces category, Winner, International
2012 AR+d Emerging Architecture Awards, High Commendation, International 2012 Archdaily Building of the Year, Educational, Winner, International
2012 Civic Trust Awards, Shortlisted, UK
2012 Curry Stone Design Prize, Nominated, US
2012 European Prize for Architecture, Winner, International
2012 Global Award for Sustainable Architecture, Winner , International
2012 Hise Award for Innovative and Sustainable Houses, Nominated, Slovenia 2012 Iakov Chernikhov International Prize, Nominated, Russia
2012 Mies van der Rohe Award, Nominated, International
2012 Norsk Form Pris for Unge Arkitekter, Winner, Norway
2012 Premio Ventanas al Futuro de la Arquitectura, Winner, Argentina
2012 TED City 2.0 Winner, International
2011 Architecture of Necessity, Honorable Mention, Sweden
2011 Dedale Minosse Award, Winner, Italy
2011 Great Places Award, Finalist, UK
2011 Norsk Form Pris for Unge Arkitekter, Finalist, Norway
2011 The International Architecture Awards, Winner, International
2011 WA Awards 11th Cycle, Winner, International
2010 Best of TIDA, Eco and Conservation Award, Winner, Thailand
2010 International Sustainability Award, Sustainable Building, Second, Italy 2010 Making Space Awards, Winner, Scotland
2010 The Earth Awards, Social Justice Award, Winner, UK
2010 WA Awards 10th Cycle, Winner, International
2009 ArchDaily Building of the Year, Museums and Libraries, Winner, International
TYIN tegnestue Architects consists of Yashar Hanstad and Andreas Grøntvedt Gjertsen. The office formed during 2008, while the duo were studying architecture at the university of Trondheim - NTNU. A search for professional meaning would lead the office to the far corners of the world. The young office completed a series of global projects, from the Thai-Burmese border to the forests of Sumatra. In later years TYIN have focused on projects on their native soil of Norway, while also giving lectures at universities around the world and working as teachers at NTNU. This diverse and unusual background makes TYIN an office with a unique experience profile and skillset. In spite of its relative youth, the office have met with different cultures and worked under challenging circumstances in areas of conflict and poverty. TYIN emphasize a fluid and open process, where architecture becomes capable of pragmatism, and design and construction go hand in hand. Simplicity in details and an architecture that allows for user influence is a core value of the office, as well as the architect’s involvement through the entirety of the construction process. TYIN have won several awards for their projects over the latter years, among these the European Prize for Architecture and the Global Award for Sustainable Architecture. They have also been nominated for Mies van Der Rohe and Aga Khan Award.
