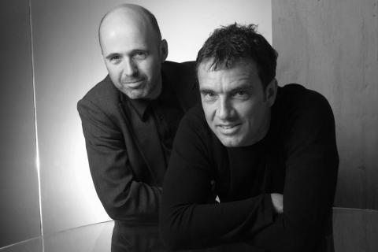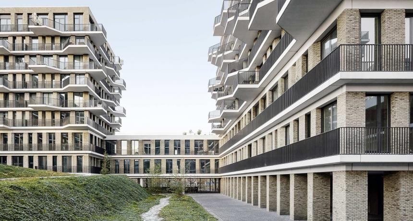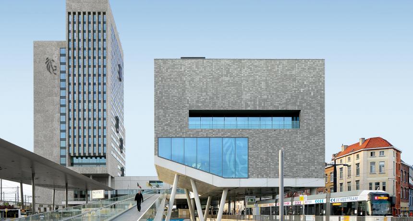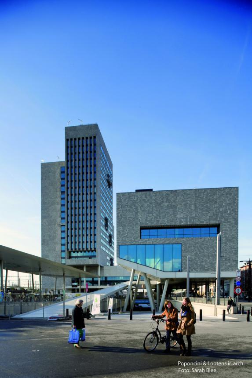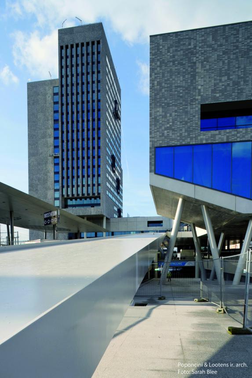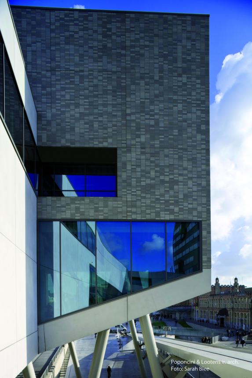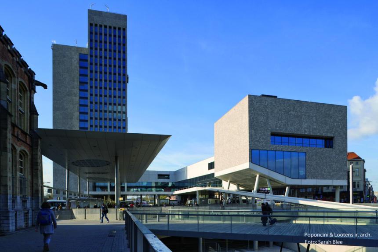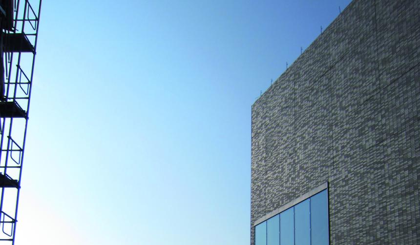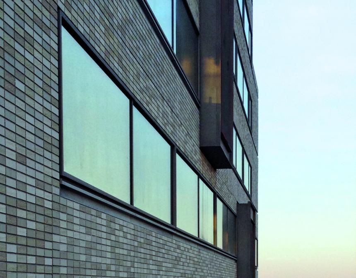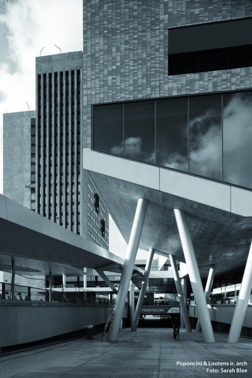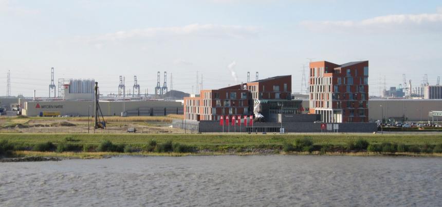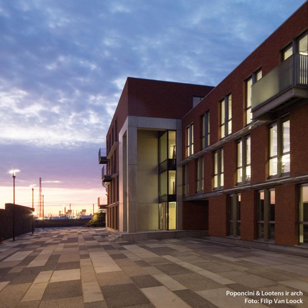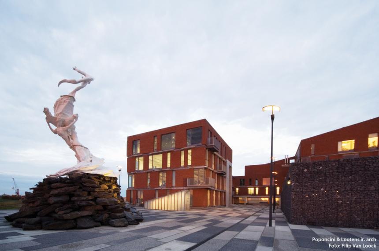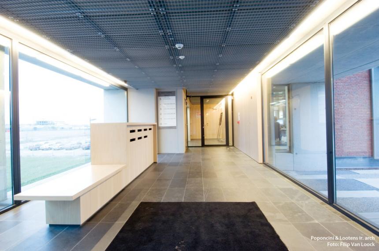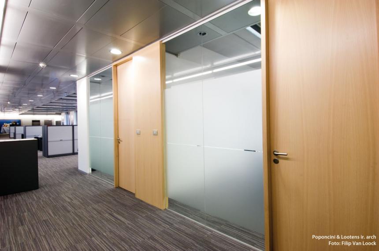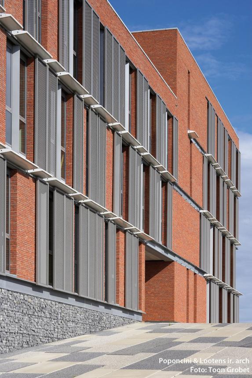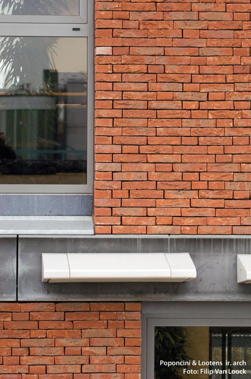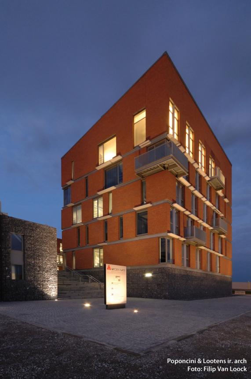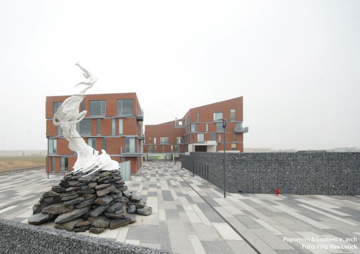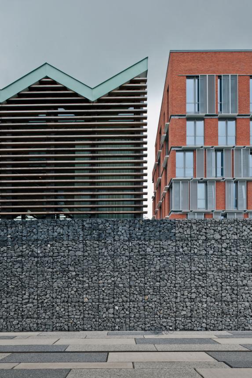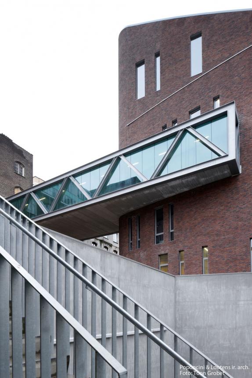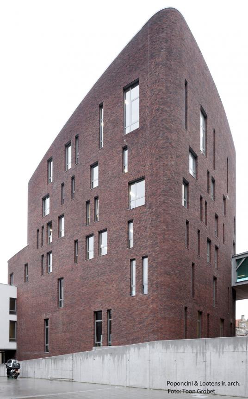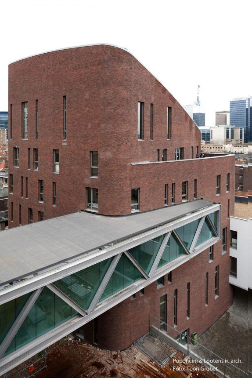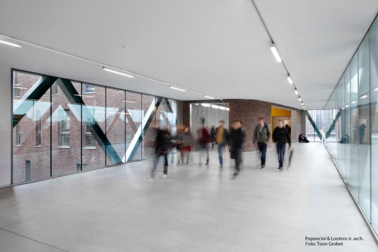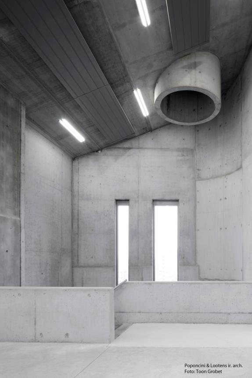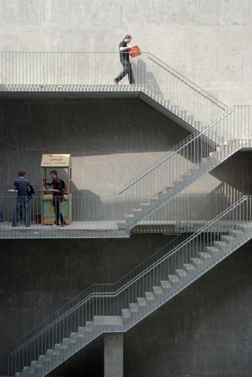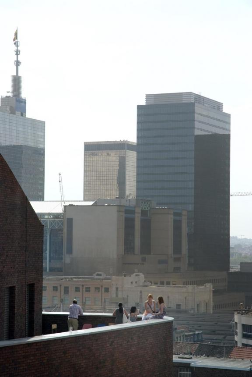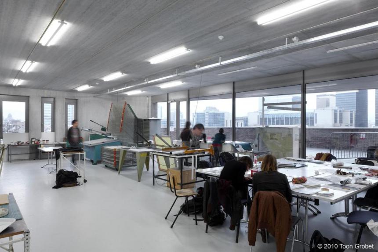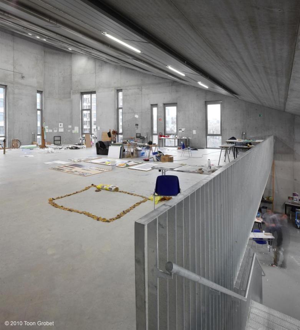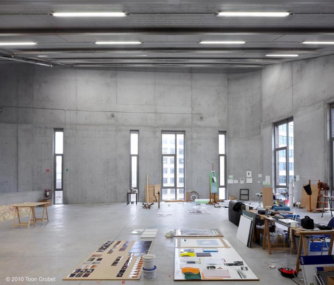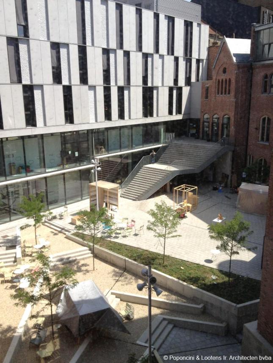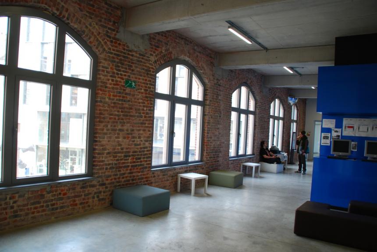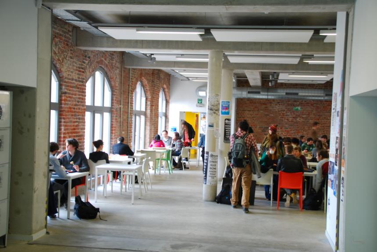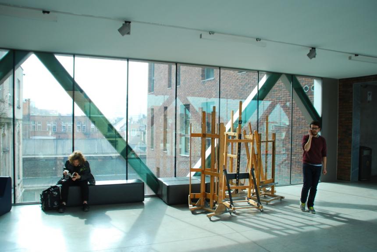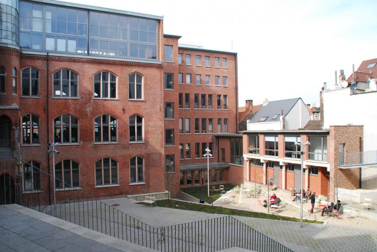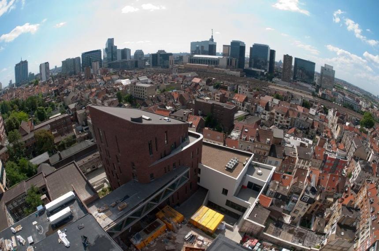Poponcini & Lootens ir. architecten
CURRICULUM VITAE PATRICK LOOTENS
1958 geboren 22 november ‘58, Ekeren nationaliteit - Belg burgerlijke staat - ongehuwd
STUDIES
2006 -2013 Master in Urbanism and strategic Planning (MAUSP)
1982 Certificate of Advanced Studies in Conservation of Historic Towns and buildings aan het Centre for Conservation of Historic Towns and Buildings te Leuven
1981 Diploma Burgerlijk Ingenieur Architect aan de K.U.Leuven LEEROPDRACHTEN
1992 / 2005 docent Architectonisch Ontwerpen aan de Vlaamse Autonome Hogeschool, Antwerpen, afdeling Architectuur Henry Van de Velde Instituut
1985 / 1987 Director de Monumentos Historicos de Campeche del Instituto Nacional de Antropologia e Historia de Mexico Restauratie van de 17e eeuwse stadswallen van de stad Campeche, Mexico Restauratie Casa del Teniente del Rey (18e eeuw Campeche) Studieproject voor de restauratie van 5 Haciendas
PROFESSIONEEL
1982 zelfstandig architect
1991 zaakvoerder van POPONCINI & LOOTENS, ir. architecten BVBA
CURRICULUM VITAE MAURO POPONCINI
1956 geboren 19 augustus ‘56, Wilrijk nationaliteit - Italiaan burgerlijke staat - ongehuwd
STUDIES
1982 Certificate of Advanced Studies in Conservation of Historic Towns and buildings aan het Centre for Conservation of Historic Towns and Buildings, Leuven
1981 Diploma Burgerlijk Ingenieur Architect aan de K.U.Leuven LEEROPDRACHTEN 1996 deeltijds hoofddocent aan de afdeling Architectuur K.U.Leuven
1990 gastdocent aan de Academie voor Bouwkunst, Tilburg Workshops aan de Academie voor Bouwkunst, Tilburg
1986 / 1996 wetenschappelijk medewerker aan de afdeling Architectuur van de K.U. Leuven
PROFESSIONEEL
1982 zelfstandig architect
1991 zaakvoerder van POPONCINI & LOOTENS, ir. architecten BVBA
Mauro Poponcini (°56) and Patrick Lootens (°58) both studied architecture at the Faculty of Applied Sciences at the University of Leuven 1981). Patrick Lootens also achieved a “Master in Urbanism and Strategic planning” at the University of Leuven. Poponcini & Lootens, ir. A rchitects BVBA, is the office they run now since 1991 and is loca- ted in Antwerp (Belgium).
The whole team consists actually of 55 architects and engineer architects, one interior architect, two draftsmen and two administrative employees. For more complex programmes, external advisors are added to the team, such as engineers, landscape architects, artists, project- managers, etc. There is a great variety in programmes the office is dealing with: individual and collective housing, social housing, interior design, educational buildings, banks, offices, industrial projects and urban planning; new buildings as well as renovation, private and public buildings. This big diversity is a well- planned strategy and probably one of the main characteristics of the firm: gaining knowledge in one field helps to understand others, the architect as a generator of concepts, aided by specialists. Whereas programmes vary, the design method, remains the same, independent from scale: trying to embed specific programmes into a specific site, with respect of user’s aims, the built and non-built environment, the costs, sustainability, …. Most buildings designed by Poponcini & Lootens, have a different morphology, as they are designed for a specific programme, in a specific place, and both elements differ in every project. As a result, the Architecture follows a logic whereby construction, form and programme go hand in hand, with respect for the environment.
A central issue in this method is the role the client has to play. He is an active partner in the design process, in formulating the programme properly. The architect needs to help him to ask the right questions. In the architects view one of the main conditions in architecture is contemporanity. As it is hard to define unequivocally what the concept of contemporanity might be, it is the responsibility of the architect to search for it through his designs. Designing a building needs to be more than a spatiallly correct answer to the owner ’s programme within the given cost and timing; it needs to embrace the environment it is built into, and transform it positively. The buildings should reflect the cultural ambitions our society is aiming at.
One way to ensure the necessary knowledge about continuous changes in our society, and the reflection it has on our activity as a designer, is to accept an educational task. Both, Mauro Poponcini and Patrick Lootens, teach Architectural Design at respectively the University of Leuven and the Academy of Architecture of Antwerp. Within this academic environment they lead students in their Architectural Research. Another way to deal with Architectural Research is participating in Competitions for larger- scale buildings. The office has won several of them, i.e. HQ Bekaert N.V. in Kortrijk, Belgacom in Hasselt, the Faculty of Medical Care of KULeuven, Science Park Arenberg in Leuven, amongst others, and lately the HQ of Inbev N.V., also in Leuven.
Within this research, one issue requires special attention: the dichotomy between flexibility and identity. As sustainability is not merely a matter of low-energy buildings, but is also concerned with re-use, flexibility in use is becoming more important for all kinds of buildings, including public buildings. The direct translation of ultimate flexibility tends to become a dull box built with an intelligently chosen structure. The architect needs to look for a way of combining this flexibility and give the building a necessary and interesting identity.
