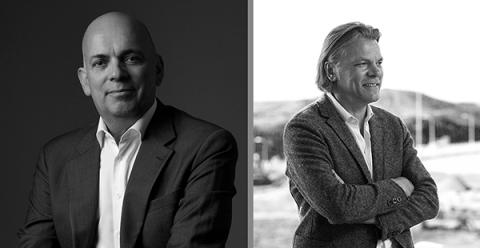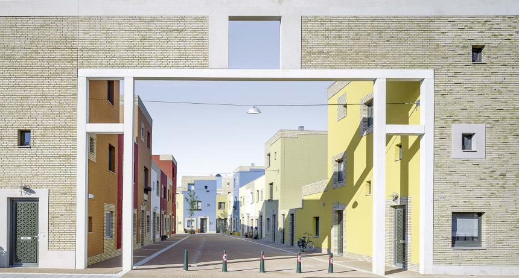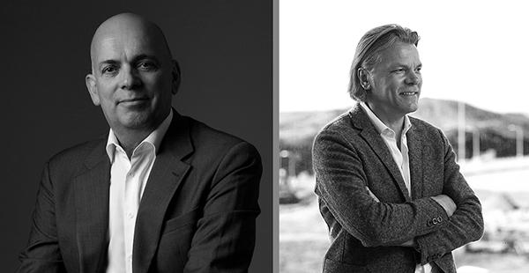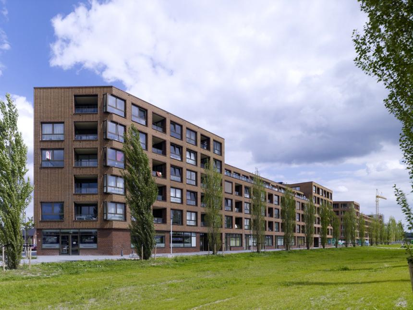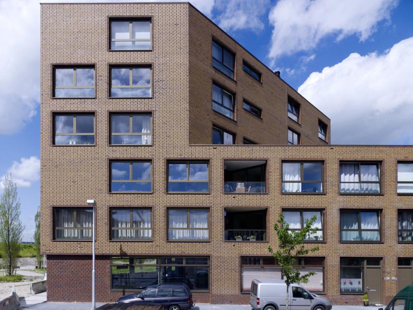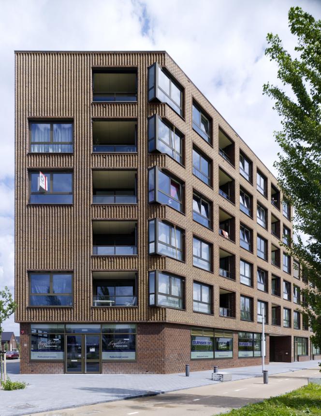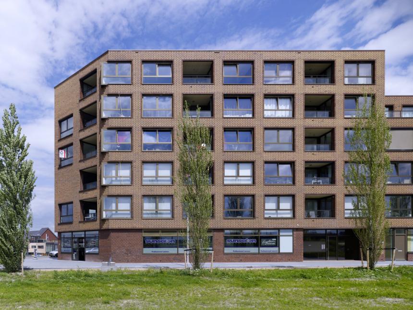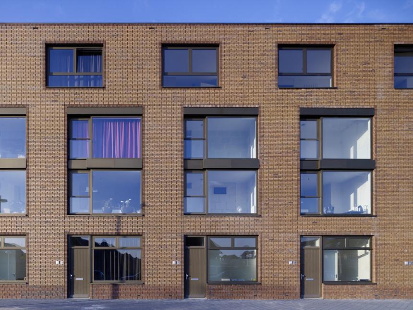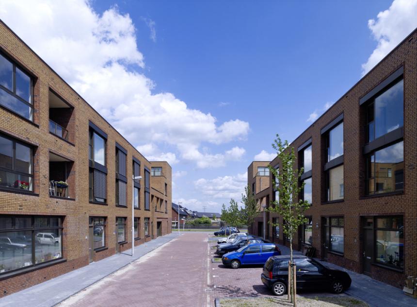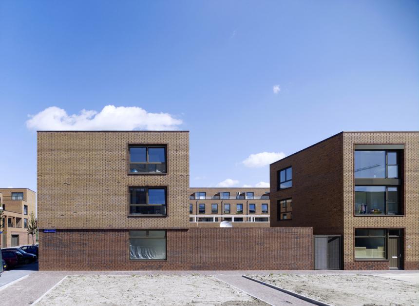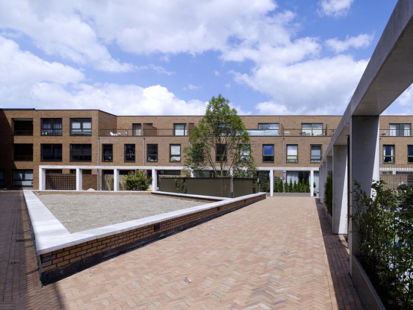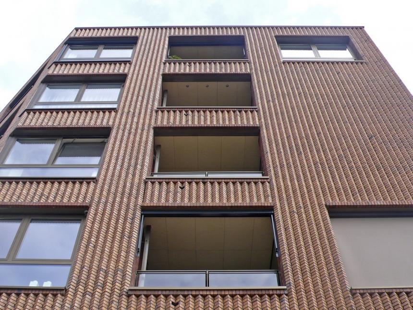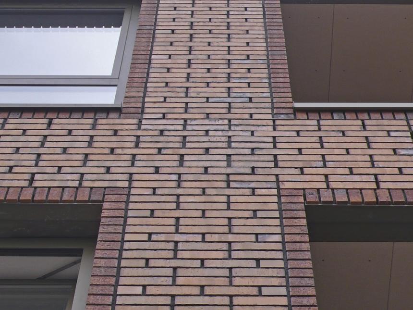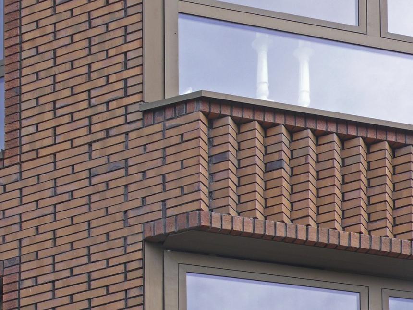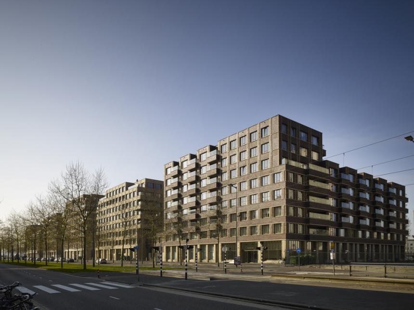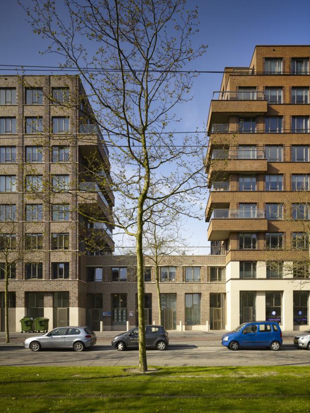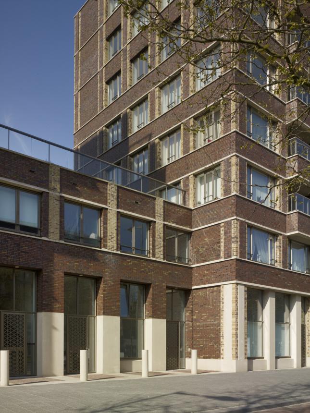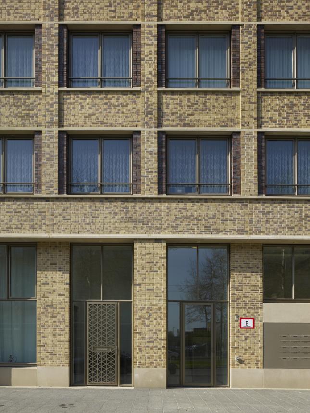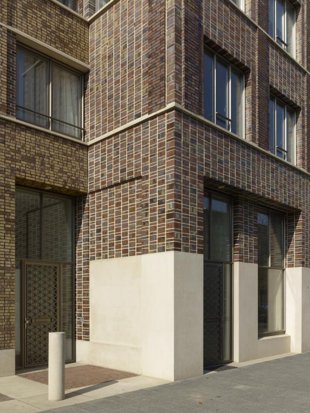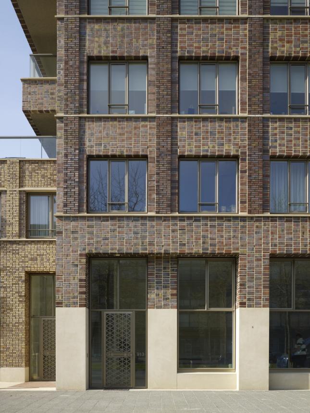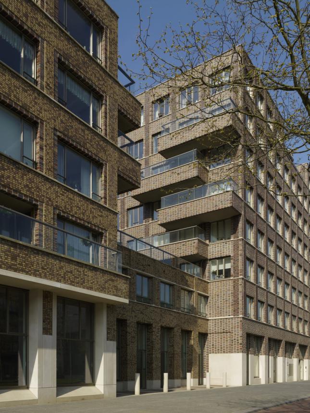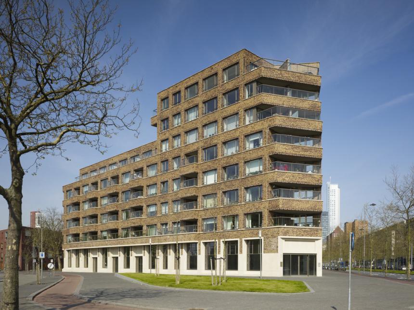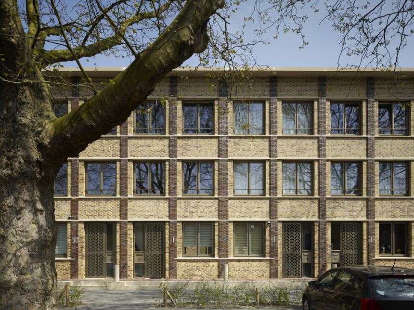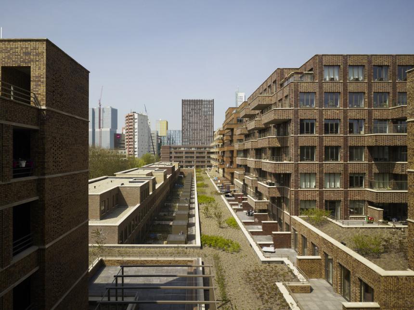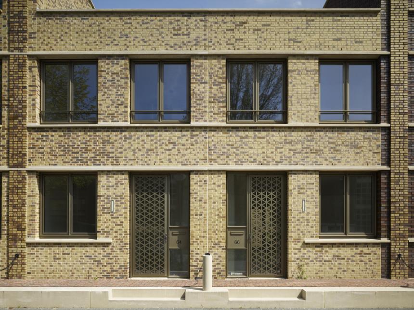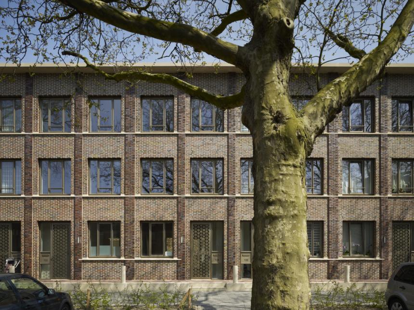Geurst & Schulze architecten
Geurst & Schulze Architects BV was set up in 1984 by Jeroen Geurst and Rens Schulze.
JEROEN GEURST (*1960)
1978-1986 Diploma Delft University of Technology, Faculty of Architecture
1984 Founded Geurst & Schulze architecten
1990-present lecturer at the Academy of Architecture Amsterdam
1993-1995 lecturer at the Academy of Architecture Arnhem
1995-1998 member of Wils & Co, foundation for architecture The Hague
1995-1999 part-time Head of Department of Architecture at the Government Buildings Agency
1997-2003 supervisor Singels Ypenburg The Hague
1999-2002 member and chairman of the Breda Planning Committee
2000-present supervisor Transvaal The Hague
2003-2009 member of Rotterdam Planning Committee
2003-present supervisor Punt- Schippers District Rotterdam
2004-present supervisor Campus Overhoeks Amsterdam
2005 member of Dutch Council for Reform in Building and Construction
2008 member of the jury ‘Scholenbouwprijs 2008’ (School Building Prize)
2010-2011 ‘Visiting critic’ at the Rotterdam Academy of Architecture
2010-present supervisor Lloydpier Rotterdam 2011 lecturer at the Academy of Architecture Arnhem
2013 ‘Visiting critic’ at the University of Dundee (Scotland/UK)
2013-present lecturer at the Rotterdam Academy of Architecture
2014 ‘Visiting critic’ at the University of Dundee (Scotland/UK)
RENS SCHULZE (*1960)
1978-1986 Diploma Delft University of Technology, Faculty of Architecture
1984 Founded Geurst & Schulze architecten
1992-1993 lecturer Delft University of Technology
1994-1996 lecturer at the Academy of Architecture Amsterdam
1995-2001 lecturer at the Academy of Architecture Tilburg
1997-2001 lecturer at the Academy of Architecture Rotterdam
2004-2005 lecturer Delft University of Technology
2014-present Chairman Planning Committee The Hague
Our field of activity covers all levels of scales from the interior of a building to the interior of a city. Our clients include municipalities, project developers, private individuals and housing associations. We provide urban planning and design homes, schools, offices, public buildings and interiors. Clarity and a trademark signature are what set our designs apart. Context and use are the factors which direct our work. Highly qualified architects, project managers, structural engineers and support personnel work at our offices. We see projects through from design right up until hand over. Teams are set to work on each project, led by an experienced project architect. We like to work interactively with our clients and advisors. The two directors are closely involved throughout the entire project.
